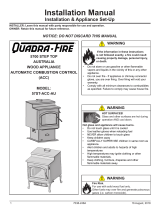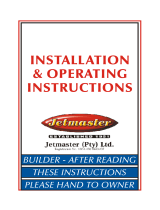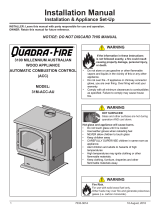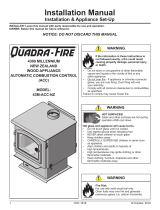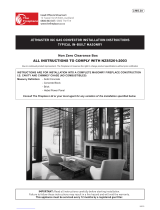
16 December 2014
Due to continued product improvement, Warmington Ind LTD reserves the right to change product specifications without prior notification.
All Dimension are in mm……. Copyright on all products and Specifications ©
1
Nouveau Pizzeria SN1250-1500-1800-2000 Double Flue
Note: FLUE SYSTEMS Casing….
Flue system may require to be Doubled lined to comply.
Ref ASNZS:2918:2001 4.3 Flue pipe casing
Visit www.warmington.co.nz for Spec’s, DWG’s and PDF uploads of Fires
Fire, Flue System and Instructions to Comply with ASNZS 2918:2001
Keep these Instructions for further reference……Ensure that you have the correct and current Installation details for the Warmington Fire
Installation
The Warmington unit is to be Installed by a Certified Warmington Installer or an Approved NZHHA Installation Technician .
See www.homeheat.co.nz/members for a Certified NZHHA SFAIT Installer in your area .
IMPORTANT
Read all the Instructions carefully before commencing the Installation. Failure to follow these Instructions may result in a Fire Hazard and void the warranty .
Hearth
Warmington
Outdoor Firebox
ACC Concrete Heat Cell
(Not Load Bearing)
Important Note :
All Load Bearing Structures are
to be Engineered to carry load .
Outdoor Cooking Fire - Wood Burner
Installation Instructions
Warmington
Minimum 2.4m Double
Flue Kit

16 December 2014
Due to continued product improvement, Warmington Ind LTD reserves the right to change product specifications without prior notification.
All Dimension are in mm……. Copyright on all products and Specifications ©
2
POINTS TO CONSIDER PRIOR TO INSTALLATION
Location of the fire. Open fires are better located at one end of a room or area, as they project the heat away from their opening.
Venting to the cavity.
This air is to allow the cavity to vent the warm air. This warm air helps keep the fire and flue system form getting to cold. If the flue
and fire get to cold the system may soot often and require cleaning. Each fire has different ways of venting the cavity.
The Topography of the land .
The slope and position of the land in relation to the home has a bearing on how the wind will interact with the fire and flue system.
Care needs to be taken to ensure that the flue termination is in the correct position to maximise performance.
The prevailing wind.
Care needs to be taken to ensure that the flue termination is in the correct position as wind and gusts that hits the flue and cowl
system may overcome the cowl and draft back down the flue into the home. This can be a combination of down draft and high
pressure.
Hearth and plinth:
The height of the hearth off the floor. The finishing that is to be used on the hearth is to be allowed for at the design stage.
Positioning of the Flue system:
There is a maximum distance that an offset flue can be installed. Reference to AS/NZS : 2918
Flue And Fire Clearance:
To be maintained to the manufactures Instructions.
Installation Notes:
A rebate of 40mm is recommended from the front face of the surround to the front of the fire to reduce the ingress of water into
the fire.
Due to the expansion and contraction of metal fireplaces a 3mm gap between the flange and the finished surround should be maintained.
Prior to Construction and Installation Important Notes:
Install to AS/NZS 2918:2001.
Install to manufacture’s specifications.
All new installations require a permit.
For special requirements concerning materials (timber mantle and surrounds) within close proximity of Warmington products, please contact
your local Warmington Technical Consultant.
Stage 1: Frame Construction Procedure by Builder.
Mark out flue centre.
Mark out heat cell clearance requirements.
Construct plinth only, to required height. *
Stage 2: Install Procedure by Certified “Warmington Installer” only.
Fit fire to plinth.
Fit adaptor to Firebox.
Construct ACC enclosure around Nouveau firebox. (Ensure a 40mm rebate to form a drip line).
Fit flue system.
Fit cowl and flashing system
Stage 3: Finishing Procedure by Builder.
Construct hearth to required thickness. *
Finish ACC enclosure and hearth to customers requirements (e.g. paint / tiles ).
Close in ACC enclose and chimney chase . ( If in timber Alcove ).
* Note: certified installer can install hearth and plinth.
Ensure that the Warmington and flue system is swept annually or more frequently if required.
To sweep flue and firebox:
Cover front of fire with sheets.
Remove cowl from top of chimney.
Sweep from the top, down the flue.
Remove all soot and ash.
Ensure cowl and bird protection is clean and replaced.
Visually inspect fireplace and flue system.
INSTALLATION ORDER OF OPERATIONS

16 December 2014
Due to continued product improvement, Warmington Ind LTD reserves the right to change product specifications without prior notification.
All Dimension are in mm……. Copyright on all products and Specifications ©
3
WARMINGTON NOUVEAU FIREBOX DIMENSIONS
ACC CONCRETE SURROUND DETAILS DIMENSIONS
Minimum Flue Height
Flue Height 2400
Measured From Top of Adaptor B + F + 2400
ACC CONCRETE HEARTH DIMENSIONS
Check List
Firebox
Ash Pan
Rack/Hotplate & Grill
Weather Shield
Badge
Adaptor & Bolts
Davit Rods
Packed by
Note:
Firebox is recessed 40mm into ACC Surround.
Timber Framing requires 30mm clearances with ACC
Surround .
Description SN 1500 SN 1800 SN 2000 SN 1250
Firebox Width A 1500 1800 2000 1250
Firebox Height B 910 910 910 910
Firebox Depth C 600 600 600 600
Flange Width D 1550 1850 2050 1300
Flange Height E 935 935 935 935
Adaptor Height F 480 480 538 480
Pizza Oven Width AA 470 470 470 470
Pizza Oven Height BB 129 129 129 129
Pizza Oven Depth CC 311 311 311 311
Description SN 1500 SN 1800 SN 2000 SN 1250
Surround Width G 1710 2010 2210 1460
Surround Height H 1640 1640 1690 1640
Surround Depth I 770 770 770 770
Window Width J 1560 1860 2060 1310
Window Height K 940 940 940 940
* To Centre of Flue N 450 450 450 450
Between Flue Centre O 760 760 842 600
Flue Diameter X 2 P 300 300 350 250
Liner Diameter X 2 Q 400 400 450 350
* Flue Centre Z 400 400 382 400
Description SN 1500 SN 1800 SN 2000 SN 1250
Hearth Width L 1900 2200 2400 1650
Hearth Projection M 850 850 850 850
Note :
* “Z” dimension is from Flue Centre to Firebox Front Flange Not
including 40mm rebate from ACC Enclosure .
* “N” dimension is from Flue Centre to the ACC Enclosure front

16 December 2014
Due to continued product improvement, Warmington Ind LTD reserves the right to change product specifications without prior notification.
All Dimension are in mm……. Copyright on all products and Specifications ©
4
PLAN, FRONT ELEVATION & CROSS SECTION
This is a general installation guide only – Contact a “NZHHA Installer” for Installation Advice.
See : www.homeheat.co.nz , choose “members” & pick your Area & Fire type (wood / Gas etc) this will provide you with a
NZHHA Certified Installer (use the SFAIT Installers Only .)
HEARTH & PLINTH CONSTRUCTION DETAILS
1. All the dimensions are minimums
2. Fit the Plinth into position in the Cavity. If onto a wooden floor ensure that an insulating plinth is fitted as per
the specifications. Ensure that the plinth is elevated to allow for finishing on the hearth. (See Hearth
and plinth details)
3. Fit the firebox into the Cavity. Bolt the fire box to the plinth or through to the floor with the bolting point
provided on the Left and Right hand sides of the fire box (seismic restraints).
4. Fit the Adaptor to the Fire box. Ensure that exhaust sealant is used between the fire and Adaptor. Bolt into
position with the bolt in the Left and right hand sides of the Fire box.
5. Install the flue system.
6. Fit the Hebel Heat cell around the fire. A general minimum lay out is shown in this Specification.
FIREBOX INSTALLATION
Note: Hearth and Plinth Construction.
For Combustible Flooring an Insulating Hearth and Plinth
of 75mm ACC is required.
Plinth to be Offset above Hearth by the Hearth Finishing’s
( e.g. Tiles / Granite / Solid Plaster / etc )
All Load Bearing Canter Levered Hearths must be
Engineered to carry loads .
IMPORTANT NOTE :
Offset
Offset for
Hearth
finishing
*Note: If Solid Plastering the structure , it is recommended to use a Fibreglass Mesh with a Latex Based Solid Plaster
to minimise the chance of the Solid Plaster cracking. (See your Solid Plasterer for correct materials and applications) .
This is an example of a Raised & Canter
Levered Hearth. See Spec for details
This Hearth
& Plinth
setup is at
Floor Level

16 December 2014
Due to continued product improvement, Warmington Ind LTD reserves the right to change product specifications without prior notification.
All Dimension are in mm……. Copyright on all products and Specifications ©
5
Firebox SN
1500 DF
SN
1800 DF
SN
2000 DF
SN
1250 DF
Frameout Clearance Width O 1770 2070 2270 1490
Frameout Clearance Depth P 800 800 800 800
Frameout Clearance Height Q 2230 2230 2230 2230
Hearth Width R 1900 2200 2400 1650
Hearth Projection S 850 850 850 850
Window Height V 1745 1745 1745 1745
Window Width W 1770 2070 2270 1490
Chimney Chase Clearance X 1260 1260 1395 1150
Chimney Chase Clearance Y 500 500 550 450
TIMBER FRAMING & TRIM OUT DETAILS
Important Notes :
All Framing Dimensions are Internal Only .
All Timber Framing & Cladding must be
constructed to suit an Outdoor Environment
as per NZ Building Code .
Firebox is recessed 40mm into ACC Surround.
Timber Framing requires 30mm clearances with
ACC Surround .
Cool Air & “Caitec
Air” external Intake
Vent
Warm Air Vent
*Note: If Solid Plastering the structure , it is recommended to use a Fibreglass Mesh with a Latex Based Solid Plaster
to minimise the chance of the Solid Plaster cracking. (See your Solid Plasterer for correct materials and applications) .
Window
Height ‘V’
must be
measured
from top of
Hearth .
Hearth Height
MINIMUM HEAT CELL ALCOVE CLEARANCES & FRAME OUT
Note:
Centre Line of Flue is `NOT’ in
Centre of the Chimney Chase
A Non Combustible
Material must be
used on front face
of Structure .
Eg : Promina
Board , Superlux ,
ACC , etc
See Page 11 for
S/S Flashing
Detail & correct
Spigot Heights

16 December 2014
Due to continued product improvement, Warmington Ind LTD reserves the right to change product specifications without prior notification.
All Dimension are in mm……. Copyright on all products and Specifications ©
6
See Page 11 for
S/S Flashing
Detail & correct
Spigot Heights
Firebox to be
rebated min
40mm
BLOCK : PLAN, FRONT ELEVATION & CROSS SECTION
Firebox SN 1500
DF
SN 1800
DF
SN 2000
DF
SN 1250
DF
Hearth Width RR 1900 2200 2400 1650
Hearth Projection SS 850 850 850 850
Plinth Width TT 1610 2010 2410 1410
Plinth Depth UU 700 700 700 700
Centre of Flue NN 450 450 450 450
TIMBER : PLAN, FRONT ELEVATION & CROSS SECTION
Important Note :
All Load Bearing Structures are
to be Engineered to carry load .
Firebox SN
1500 DF
SN
1800 DF
SN
2000 DF
SN
1250 DF
Hearth Width R 1900 2200 2400 1650
Hearth Projection S 850 850 850 850
Plinth Width T 1710 2010 2210 1490
Plinth Depth U 770 770 770 770
Centre of Flue N 450 450 450 450
Note:
Centre Line of Flue is `NOT’
in Centre of Alcove
See Page 11 for
S/S Flashing
Detail & correct
Spigot Heights
Firebox to be
rebated min
40mm
N
20 Series
190mm Block

16 December 2014
Due to continued product improvement, Warmington Ind LTD reserves the right to change product specifications without prior notification.
All Dimension are in mm……. Copyright on all products and Specifications ©
7
Warm Air Vent
BLOCK ALCOVE & TRIM OUT DETAILS
MINIMUM HEAT CELL BLOCK ALCOVE CLEARANCES
Note:
Centre Line of Flue is `NOT’ in Centre
of Alcove
Firebox SN 1500
DF
SN 1800
DF
SN 2000
DF
SN 1250
DF
Plinth Width TT 1610 2010 2410 1410
Plinth Depth UU 700 700 700 700
Hearth Width RR 1900 2200 2400 1650
Hearth Projection SS 850 850 850 850
Window Height VV 940 940 940 940
Window Width WW 1560 1860 2060 1310
Note:
Ensure that the Fire and Flue System is Installed before the Alcove access is blocked off.
Block modules may vary to the drawing see Blocklayer for further details .
All Load Bearing Structures are to be Engineered to carry load .
Cool Air &
“Caitec Air”
external
Intake Vent
Height of
Blocks to suit
2.4m Fluekit &
S/S Flashing
Height of
Blocks to suit
2.4m Fluekit &
S/S Flashing
See Page 11 for
S/S Flashing
Detail & correct
Spigot Heights
Note:
Firebox is recessed 40mm into Non Combustible Surround.
Firebox requires min. clearances with Block
Surround , no Heatshield & Flue Liners required .
No Combustible Material is to used inside Block Cavity .
UU

16 December 2014
Due to continued product improvement, Warmington Ind LTD reserves the right to change product specifications without prior notification.
All Dimension are in mm……. Copyright on all products and Specifications ©
8
“CAITEC TECHONOLGY” – ROOM AIR REPLACEMENT
Caitec" draws air from an external air source to ensure that the open fire has pre-
heated combustion air maximising efficiency while maintaining the home at
constant pressure equilibrium, reducing the risk of back drafting .
Ensure that the cavity is vented to Outside fresh Air and the Warmington will take
care of the rest. 2 x 100mm Diameter vent are required (Or equivalent to that.)
ACC CONCRETE HEAT CELL & CUT SIZES FROM PANELS for SN1250 Double Flue
The ACC Heat cell is constructed around the firebox, using 75mm ACC (see attached minimum spec below).
(2400x600x75) Power Panels are required for basic heat cell construction as shown in detail “Firebox with Hebel Surround”.
*Note: If plastering the Heat Cell structure, it is recommended to use a fibreglass mesh with a latex plaster to minimise the chance of the plaster
cracking. (See your plasterer for correct materials and applications).
Note: ACC KITSET ASSEMBLY Details….
When purchasing the “ACC Heat Cell Kit” the assembly
Guide will come with the Kit.
*Note: If plastering the Heat Cell structure, it is
recommended to use a fibreglass mesh with a latex
plaster to minimise the chance of the plaster
cracking. (See your plasterer for correct materials
ACC CONCRETE HEAT CELL & CUT SIZES FROM PANELS for SN1500 Double Flue
Note: ACC KITSET ASSEMBLY Details….
When purchasing the “ACC Heat Cell Kit” the assembly
Guide will come with the Kit.
ACC

16 December 2014
Due to continued product improvement, Warmington Ind LTD reserves the right to change product specifications without prior notification.
All Dimension are in mm……. Copyright on all products and Specifications ©
9
ACC CONCRETE HEAT CELL & CUT SIZES FROM PANELS for SN 2000 DF
The ACC Heat cell is constructed around the firebox, using 75mm ACC (see attached minimum spec below).
(2400x600x75) Power Panels are required for basic heat cell construction as shown in detail “Firebox with ACC Surround”.
*Note: If plastering the Heat Cell structure, it is recommended to use a fibreglass mesh with a latex plaster to minimise the chance of the
plaster cracking. (See your plasterer for correct materials and applications).
Note: ACC KITSET ASSEMBLY Details
When purchasing the “ACC Heat Cell Kit” the Assembly Guide
will come with the Kit.
Warm Air Vent
Cool Air &
“Caitec Air”
External Intake
Vent
Note: ACC KITSET ASSEMBLY Details….
When purchasing the “ACC Heat Cell Kit” the assembly
Guide will come with the Kit.
ACC CONCRETE HEAT CELL & CUT SIZES FROM PANELS for SN1800 Double Flue
ACC
ACC

16 December 2014
Due to continued product improvement, Warmington Ind LTD reserves the right to change product specifications without prior notification.
All Dimension are in mm……. Copyright on all products and Specifications ©
10
FLUE DETAILS DIMENSIONS Double Flue System
Minimum Flue Height
Flue Height 2400
Measured From Top of Adaptor B + F + 2400
Flue details No: SN1500 SN1800 SN 2000 SN1250
Cowl 2 300 300 350 250
Cone 2 300 300 350 250
Top Spider 2 300 300 350 250
Flue Diameter 4 300 300 350 250
Liner Diameter 4 400 400 450 350
Spacer 4 300/400 300/400 350/450 250/350
NOTE: Ensure that a Standard Tested Warmington Flue system is used on Warmington fires.
FLUE SYSTEM INSTALLATION GUIDE
1. Install the first length of flue pipe with the crimped end down, inside the Adaptor collar, ensure that the
flue pipe is sealed into the collar with exhaust sealant. Rivet the flue in 3 places around the Adaptor collar.
Place a spacer around the flue pipe approximitaly150mm above the adaptor collar. Secure in position by
tightening the screw and nut.
2. Install the second length of flue pipe with the crimped end down and fit by riveting in at least 3 places
around the flue pipe joint. Ensure that the flue is sealed into position with sealant.
3. Install the first section of flue pipe liner with the Crimped end up, over the flue pipe and over the spacer
that is fixed to the flue pipe. This spacer will keep the liner concentric about the flue pipe.
4. Position flue spacer at the flue pipe joint for every length of “Flue pipe” and “Liner”.
Repeat the Steps from 1 – 4 to the installed required height of the flue system. The flue system is to comply with
ASNZS 2918:2001 4.9.1
1. NOTE: The last length of flue pipe needs to extend past the liner so that when the “top spider” and the
“Flashing cone” are fitted, that the “flashing cone” and the “flue pipe” are flush, or that the “flue pipe” is
5mm lower that the “Flashing cone”.
2. Fit the “Top Spider” into position, ensure that the legs of the spider are fitted inside the liner and that the
spider is positioned hard down onto the liner and tighten with the screw and nut.
3. Place the “Flashing cone” over the “flue pipe” and press hard down onto the “Top Spider”. (Note that the
“Flue pipe” and the “Flashing Cone” are either flush or the “Flue pipe” is 5mm Lower than the “Flashing
cone”.) Ensure that the “Flashing cone” is clear for the venting from the “Liner” and the “flue pipe”.
4. Fit the “Cowl” to the top of the flue pipe. The “Cowl”, “Flashing cone”, and the “Flue pipe” can be secured
to each other with the uses of a stainless steel self tapping screw. This will allow the “Cowl” to be
removed for cleaning.
5. Flue system may require Bird Proofing due to the installation and locations, discuss this with your
installer for the best advice.
6. If the Flue system is installed into a “Chimney Chase”, allow for air vent as close to the top of the chase
as practical, or allow venting through the “Chimney Chase Flashing”. A “Venting Flashing cone” and a
25mm gap around the Liner with a “Venting Flashing Cone-Spider” can be used. Ref : to Figures ……
a “the flue pipe shall extend not less than 4.6m above the top of the floor protector.”
b “ the minimum height of the flue system within 3 m distance from the highest point of the roof shall be 600mm
above that point.”
c “the minimum height of the flue system further than 3 m from the highest point of the roof shall be 1000mm
above the roof penetration.”
d “no part of any building lies in or above a circular area described by a horizontal radius of 3 m about the flue
system exit.”
Note: FLUE SYSTEMS Casing….
Flue system may require to be Doubled lined to comply.
Ref ASNZS:2918:2001 4.3 Flue pipe casing
This is a general installation guide only – Contact a “NZHHA Installer” for Installation Advice.
See : www.homeheat.co.nz , choose “members” & pick your Area & Fire type (wood / Gas etc)
then “search” , this will provide you with a NZHHA Certified Installer (use the SFAIT Installers
Only .)

16 December 2014
Due to continued product improvement, Warmington Ind LTD reserves the right to change product specifications without prior notification.
All Dimension are in mm……. Copyright on all products and Specifications ©
11
FLUE PENETRATION Vented through Alcove
(Single lined Flue System)
Note :
External Requirements
Refer to AS/NZS2918:2001 4.9.1
Install Flue system to AS/NZS2918:2001
When using a rubber or Bitumen flashing (Butynol,
Dectite) an Additional Flue pipe Baffle is required.
All external air vents & ceiling penetrations must
be bird proofed with permanently fixed screens.
All flashing to comply with E2.
Test Report Number Date of Report
04/1039 20th July 2004
04/1040 20th July 2004
04/1041 20th July 2004
FLUE PENETRATION Vented through Alcove (Double
lined Flue System)
FLUE PENETRATION Vented through Top Flashing
All external air vents and ceiling penetrations are to be
Vermin and Rodent proof.
Note: FLUE SYSTEMS Casing….
Flue system may require to be Doubled lined to comply.
Ref ASNZS:2918:2001 4.3 Flue pipe casing

16 December 2014
Due to continued product improvement, Warmington Ind LTD reserves the right to change product specifications without prior notification.
All Dimension are in mm……. Copyright on all products and Specifications ©
12
CHIMNEY CHASE FLASHING DETAILS
VENTING THROUGH CHIMNEY CHASE
VENTING THROUGH FLASHING
“No Insulation
under flashing” “Insulation under
flashing”
“CHIMNEY CHASE FLASHING” AND “AIR VENTILATION” OPTIONS :
Note:
Flashing Spigot height is determined by the
Insulation that is fitted under the Flashing …
See Details at bottom of page.
Note: FLUE SYSTEMS Casing….
Flue system may require to be Doubled lined to comply.
Ref ASNZS:2918:2001 4.3 Flue pipe casing

16 December 2014
Due to continued product improvement, Warmington Ind LTD reserves the right to change product specifications without prior notification.
All Dimension are in mm……. Copyright on all products and Specifications ©
13
FLUE HEIGHT MINIMUM DETAILS
FRAME OUT AND TRIM OUT DETAILS FOR CHIMNEY CHASE
Option X – Singled Lined Flue System Option Y – Double Lined
The flue exit is to comply to ASNZS 2918 : 2001
3D View
Note: FLUE SYSTEMS Casing….
Flue system may require to be Doubled lined to comply.
Ref ASNZS:2918:2001 4.3 Flue pipe casing

16 December 2014
Due to continued product improvement, Warmington Ind LTD reserves the right to change product specifications without prior notification.
All Dimension are in mm……. Copyright on all products and Specifications ©
14
Important Note :
All Load Bearing Structures are
to be Engineered to carry load .
RAISED HEARTH CLEARANCES
Mantle Clearances
Firebox Y Z
SN 1250 DF 1435 1700
SN 1500 DF 1435 1950
SN 1800 DF 1435 2250
SN 2000 DF 1435 2450
Combustible Floor
SN 2000 DF
RAISED HEARTH & COMBUSTABLE MANTEL CLEARANCES

16 December 2014
Due to continued product improvement, Warmington Ind LTD reserves the right to change product specifications without prior notification.
All Dimension are in mm……. Copyright on all products and Specifications ©
15
GENERAL NOTES : ASNZS 2918 : 2001
NOTES:
For the fire operational and Maintenance instructions visit www.warmington.co.nz and up load the PDF.
Correct Installation must be maintained to comply with Warmington Warranty's.
The Appliance and Flue System must be installed in accordance with ASNZS2918:2001 and the appropriate Building
codes.
The Flue system and fireplace is to be swept annually or more frequently if required.
WARNINGS:
WARNING; ANY MODIFICATION OF THE APPLIANCE THAT HAS NOT BEEN APPROVED IN
WRITING BY THE TESTING AUTHORITY IS CONSIDERED AS BREACHING AS/NZS 4013.
WARNING; DO NOT USE FLAMMABLE LIQUIDS OR AEROSOLS TO START OR REKINDLE THE
FIRE.
WARNING; DO NOT USE FLAMMABLE LIQUIDS OR AEROSOLS IN THE VICINITY OF THIS
APPLIANCE WHEN IT IS OPERATING.
WARNING; DO NOT STORE FUEL WITHIN HEATER INSTALLATION CLEARANCES.
WARNING; WHEN OPERATION THIS APPLIANCE AS AN OPEN FIRE USE A SPARK SCREEN.
CAUTION: THIS APPLIANCE SHOULD BE MAINTAINED AND OPERATED AT ALL TIMES IN
ACCORDANCE WITH THESE INSTRUCTIONS
CAUTION: THE USE OF SOME TYPES OF PRESERVATIVE-TREATED WOOD AS A FUEL CAN BE
HAZARDOUS.
Industries 1994 LTD
PO Box 58652, Botany 2163, Auckland www.warmington.co.nz
NOTE: For Operation Instruction download from the website
www.warmington.co.nz
IMPORTANT NOTE : TREATMENT OF COOKING SURFACES BEFORE USE .
BURN OFF :
Before cooking on the plate or grill for the first time , burn off any residual oils or foreign matter by lighting or igniting the Fire or
Burner .
ENSURE THAT THE OUTDOOR FIRE IS WELL VENTILATED WHEN LIGHTING FOR THE FIRST TIME , & operate
Fire on high for up to 5 minutes .
Cooking may proceed after the surface has been carefully wiped down with a cloth or paper towel .
PREHEATING :
It is necessary to preheat for a short time before cooking certain foods , depending on the type of food & the cooking temperature .
/



