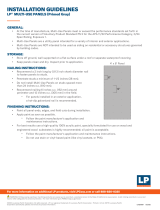Page is loading ...

General Requirements
• Comply with local safety regulations when installing roof,
wall, or subfloor sheathing.
• Comply with the following manufacturer’s instructions and
with APA’s Engineered Wood Construction Guide Form E30U
(September 2007) or the current equivalent.
Storage and Handling
• Store panels in clean, dry areas off the ground. If
possible, store indoors. If stored outside, cover with
plastic sheets, tarps or the LP
®
FlameBlock
®
Fire-Rated
OSB Sheathing unit cover. Keep cover open and away
from the sides and bottom of panels to allow for air
circulation.
• Additional protective measures may be necessary during
extended adverse weather conditions.
Roof Installation
• Place the skid-resistant side up with the white fire-resistant
surface facing down and wear skid-resistant shoes when
installing LP FlameBlock Fire-Rated OSB Sheathing as roof
sheathing on either side of a partition wall in multifamily
residential buildings, or in any application where reducing the
spread rate of an interior fire is the intent of the code
requirement. Install LP FlameBlock Fire-Rated OSB Sheathing
with the white Pyrotite
®
side facing upwards when used under
EPDM roof membranes and in other applications where
reducing the spread rate of fire from an exterior source is the
intent.
• Install with the long dimension or strength axis of the panel
across supports and with the panel continuous over two or
more spans.
• Provide 1/8 in. space at panel ends and edges. Use a spacer tool
(i.e. 10d box nail) to ensure accurate and consistent spacing.
• Panel end joints shall occur over framing. Stagger end joints in
each succeeding row.
• For panels in the 7/16 and 15/32 category, provide additional
panel stiffness by installing panel edge clips mid-span on all
unsupported edges.
• Nail 6 in. o.c. along supported panel ends and edges and 12 in.
o.c. at intermediate supports. Fasten panels 3/8 in. from panel
edges. Use 8d common nails for panels up to 1 in. thickness.
For panels over 1 in. use 8d ring-shank or 10d common nails.
Other code-approved fasteners may be used.
• Install nail heads flush with the panel surface. For overdriving
nails, please refer to the FlameBlock Repair Kit document.
• Cover roof sheathing as soon as possible with roofing felt or
shingle underlayment for protection against excessive moisture
prior to roofing. If any edge swelling occurs prior to roof underlayment
installation, the exposed wood substrate side of panels with raised
joints should be sanded flat.
• Remove wrinkles and flatten surface of shingle underlayment
before installing shingles. High performance shingle
underlayment is recommended for better results.
• Heavier weight and/or textured shingles are recommended to
better mask imperfections in roofing assembly.
• When installed as roof deck in open eaves, the exposed
underside of panels, as well as any exposed edges, must be
coated with exterior-grade paint.
NOTE: Check with your local building department before deciding
on an installation method.
Wall Installation
• LP FlameBlock Fire-Rated OSB Sheathing panels should be
installed as specified in the relevant fire-rated assembly. In
the absence of a listed fire-rated assembly, panels should be
installed vertically with the horizontal joints blocked.
• When installing LP FlameBlock Fire-Rated OSB Sheathing in
walls, consult approved construction plans to determine the
proper orientation of the white, fire-resistant panel surface.
• Provide 1/8 in. space between panel ends and edges. Use a
spacer tool (i.e. 10d box nail) to ensure accurate and consistent
spacing.
• Install nail heads flush with the panel surface. For overdriving
nails, please refer to the FlameBlock Repair Kit document.
• At minimum, nail 6 in. o.c. along supported panel ends and
edges and 12 in. o.c. at intermediate supports. Fasten panels
3/8 in. from panel edges. Use 6d common nails for panels up
to 1 in. thickness. For panels over 1 in. use 8d ring-shank or 8d
common nails. Other code-approved fasteners may be used.
For additional fastening requirements, refer to Figure 3. NOTE:
For shear walls, use the fastener type and spacing specified in
approved construction documents.
Customer Service:
888.820.0325
LPCorp.com
Sales Office:
Nashville, TN 800.964.6310
© 2018 Louisiana-Pacific Corporation. All rights reserved. LP and FlameBlock are registered trademarks
of Louisiana-Pacific Corporation. Printed in U.S.A. NOTE: Louisiana-Pacific Corporation periodically
updates and revises its product information. To verify this version is current, call 800-648-6893.
LPFB0127
/




