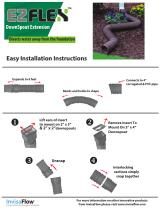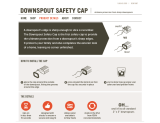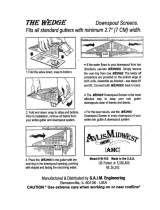
Escarpia y casquillo
Inserte el casquillo en el
canalón, alineado con una
viga; con un martillo, pase
la escarpia a través del
canalón y el escurridor,
hacia el alero.
Colgador invisible
Coloque el gancho por
debajo del reborde frontal
del canalón. Coloque un
clavo o un tornillo en el
agujero del gancho y en
el alero.
Soporte para alero
Alinee el soporte con la
cinta guía y clave directa-
mente en el alero. Coloque
el canalón en el soporte y
asegúrelo con la pieza en
cruz a presión.
Gancho para la banda
Coloque el gancho por
debajo del reborde frontal
del canalón. Levante
cuidadosamente las tejas y
luego clávelo en el panel
del techo.
Ubique y marque dónde termina cada viga en la tabla
de alero (normalmente 16 o 24 pulgadas). Use uno de
los siguientes métodos para colgar su canalón.
Asegúrese de que el escurridor cuelgue dentro del
canalón y no detrás del mismo.
3
Coloque los ingletes en la
tabla de alero en las esquinas.
Conecte los ingletes al
canalón con conectores de
deslizamiento. Asegúrelos
con tornillos o remaches
ciegos. Aplique sellador a las
uniones internas para prote-
gerlo contra las fugas.
Conecte los tubos acodados
(a) y el tubo de bajada (b) con
los extremos plisados que
apuntan hacia abajo. Asegure
las uniones con tornillos (c). Coloque el tubo de
bajada en la salida y luego conecte un tubo acodado
en la parte inferior para dirigir el agua de lluvia lejos
de los cimientos. Asegure el tubo de bajada firme-
mente en la pared con las bandas para el tubo de
bajada. Use dos bandas para el tubo de bajada por
cada sección de 8-10 pies del tubo de bajada.
4
SELLADOR
GANCHOS
a
a
b
b
c
Colgar los desagües sobre
a fascia
Añadir ingletes, salidas en caída y
tubos de bajada
Quite los canalones viejos e
inspeccione la tabla de alero y
la orilla del escurridor de
metal, repare o reemplace el
alero o la orilla del escurridor
si es necesario. Con una
tachuela, fije una cinta a la tabla de alero 4 o 5 pulga-
das por debajo de la línea del techo de manera que
quede derecha, nivelada y tensa. Deje caer un extremo
de la cinta 1/4 de pulgada por cada 10 pies, inclinada
hacia el tubo de bajada.
BAJANTES
BAJANTES
1
Comience a armar su sistema
de canalón en el piso
comenzando por el extremo
más alejado del tubo de
bajada. Coloque una tapa a
la primera pieza del canalón y
luego junte las secciones del
canalón usando conectores de deslizamiento asegu-
rados con tornillos o remaches ciegos. Selle todas las
uniones contra la entrada de agua.
2
SELLADOR
CONECTORE
INSTALACIÓN DE CANALONES
PARA USO RESIDENCIAL
Preparación: Medir la distancia
con un cordel entizado
Montar las secciones del desagüe
For English
See other side
t
Remember…
Lápiz
Cinta métrica
Secuencia
Nivel
Protección de ojo
Destornillador
Sierra del corte
Taladro
1 Canaleta/Canalón - (3 m)
2 Bajantes
3 Correa para bajantes
4 Ganchos
5 Protector para pozo
6 Drop de salida
7 Conector de deslizamiento
8 Inglete exterior
9 Inglete interior
10 Tapas izquierdo
11 Tapas derecha
12 Pieza para orillas
13 Codo frontal (A)
14 Codo - Lateral (B)
15 Extensión del conducto
de bajada
# Descripción Cantidad
1
2
3
4 5
6
7
8 9
10 11
12
14
15
Sellador de juntas
Pintura para
retoque
13








