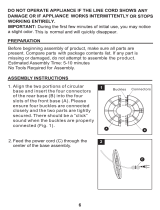
Use this unit only in the manner intended by the manufacturer. If you have any questions, contact
the manufacturer.
Before servicing or cleaning unit, switch power off at service panel and lock the service
disconnecting means to prevent power from being switched on accidentally. When the service
disconnecting means cannot be locked, securely fasten a prominent warning device, such as a
tag, to the service panel.
Installation work and electrical wiring must be done by qualified person(s) in accordance with
all applicable codes and standards, including fire-rated construction.
Sufficient air is needed for proper combusition and exhausting of gases through the flue (chimney)
of fuel burning equipment to prevent back drafting. Follow the heating equipment manufacture′s
guideline and safety standards such as those published by the National Fire Protection Associa-
tion (NFPA), and the Ameriacan Society of Heating, Refrigration, and air conditioning Engneers
(ASHRAE) and the local code authorities.
When cutting or drilling into wall or ceiling, do not damage electrical wiring and other hidden
utilities.
Ducted fans must always be vented to the outdoors.
If this unit is to be installed over a tub or shower, it must be marked as appropriate for the
application and be connected to a GFCI (Ground Fault Circuit Interrupter)-protected branch circuit.
These models are ETL listed for tub and shower enclosures.
Not to be installed in a celling thermally insulated to a value greater than R40. (This is required for
installation in Canada only).
Do not install this bath fan where interior room temperature may exceed
104°F (40°C).
To reduce the risk of fire, electric shock, or injury to persons, observe the following:
WARNING:
1.For general ventilating use only. Do not use to exhaust
hazardous or explosive materials and vapors.
2.Not for use in cooking area. (Fig.B)
3.This product must be properly grounded.
CAUTION:
GENERAL SAFETY INFORMATION
Make sure that the electric service supply voltage is AC 120V, 60Hz.
Follow all local electrical and safety codes, as well as the National Electrical
Code (NEC), and the Occupation Safety and Health Act (OSHA).
Always disconnect the power source before working on or near the fan, motor,
light fixture, or junction box.
Protect the power cord from sharp edges, oil, grease, hot surfaces, chemicals,
or other objects.
Do not kink the power cord.
Do not install the unit where ducts are configured as shown in Fig.A.
Provide make up air for proper ventilation.
1.
2.
3.
4.
5.
6
7.
8.
1.
2.
3.
4.
5.
6.
7.
8.
9.
3











