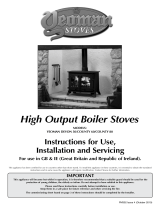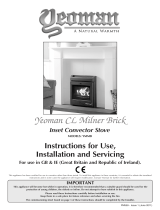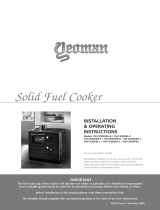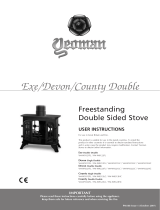Page is loading ...

Stockton 5 Wide
Freestanding Stove
Installation Instructions
IMPORTANT
THE OUTER CASING, FRONT AND GLASS PANEL BECOME EXTREMELY HOT DURING OPERATION AND WILL RESULT IN
SERIOUS INJURY AND BURNS IF TOUCHED. IT IS THEREFORE RECOMMENDED THAT A FIREGUARD COMPLYING WITH BS
8423 (LATEST EDITION) IS USED IN THE PRESENCE OF YOUNG CHILDREN, THE ELDERLY OR INFIRM.
Do not attempt to burn rubbish in this appliance. Please read these Instructions carefully before installation or use.
Keep them in a safe place for future reference and when servicing the fire.
The commissioning sheet found on page 3 of these instructions should be completed by the Installer.
PM1771.1.12.2020

2
Covering the following models:
Stockton 5 Wide Multi-fuel Stove Range
Installation Instructions ............................................4
Essential Information .................................................................. 4
Dimensions .................................................................................6
Distance to Combustibles...........................................................8
Pre-installation .......................................................................... 11
Installation ................................................................................16
Commissioning ......................................................................... 20
Maintenance & Servicing ........................................21
Servicing ...................................................................................21
Legal Requirements ................................................................. 26
Information Requirement - Solid Fuel ..................................... 28
Exploded Parts ......................................................................... 29
Service Records ....................................................................... 32
CONTENTS
MODEL 1 DOOR 2 DOOR
Stockton 5 Wide
721-772 721-789

3
Dealer appliance was purchased from:
Name:
Address:
Telephone number:
Essential information - MUST be completed:
Date Installed:
Model Description:
Serial Number:
Installation Engineer:
Company Name:
Address:
Telephone number:
Commissioning Checks - to be completed and signed:
Is flue system correct for the appliance:
YES NO
Flue swept and soundness test complete:
YES NO
Smoke test completed on installed appliance YES NO
Spillage test completed YES NO
Use of appliance and operation of controls explained YES NO
Clearance to combustible materials checked YES NO
Instruction book handed to customer YES NO
CO Alarm Fitted YES NO
Flue draught Reading (Pa) HOT COLD
Signature: ............................................................................ Print Name: ..........................................................................
To assist us in any guarantee claim please complete the following information:-
APPLIANCE COMMISSIONING SHEET

4
ESSENTIAL INFORMATION - MULTI-FUEL STOVE
GENERAL
Model:
Stockton 5 Wide
Nominal Heat Output
Wood kW
5.0
Solid Fuel kW
5.0
Efficiency
Wood %
80.2
Solid Fuel %
78.4
CO @ 13% O
2
Wood %
0.12
Solid Fuel %
0.09
Weight Kg 87
Recommended Fuels
Wood
Seasoned Wood (less than 20% moisture content)
Solid Fuel
Briquette smokeless fuel suitable for closed appliances
(Ancit-Phuracite-Maxibrite-Taybrite-Homefire Ovals)
As tested to the requirements of EN 13240 for intermittent operation
FLUES
Flue/Chimney Size
Without flue liner Round (Diameter)
mm ‡153
inch 6
Without flue liner system (Square)
mm 135
inch 5½
With Liner of Factory made system (diameter)
installed in accordance with manufacturers
instructions
mm 128
inch 5
Flue/Chimney
minimum height**
All products
**must be 4.5m from the hearth to the top of the
flue, with no horizontal sections and a maximum
of 4 bends. Bends must have angles of less
than 45 degrees from the vertical.
m 4.5
feet 15
Flue Draught
Min
Pa
10
Nominal 12
Max 20
Flue Gas Mass Flow
Wood g/s 4.2
Solid Fuel g/s 3.5
Average Flue Gas
Temperature
Wood
o
C
282
Solid Fuel
o
C 327
Flue Outlet Size
(Top or Rear Option)
All
mm 128
inch 5
European Min Spec for Chimney Flue - T400 N2 D 3 G50
VENTILATION
A) Traditionally Built Homes
• Where leakage is greater than 5m
3
/hour/m
2
.
• Ventilation normally required = 550mm
2
per kW output over 5kW
B) Modern Construction Homes
• Where leakage is less than 5m
3
/hour/m
2
.
• Ventilation normally required = 550mm
2
per kW
A Additional Ventilation
mm2 -
cm2 -
in2 -
B Additional Ventilation
mm2 2750
cm2 27.5
in2 4.3
For full technical details on ventilation see Technical Appendix on Page 25

5
Installation
Registered Professional:
Before installation and/or use of this appliance please read these instructions fully and carefully to ensure that you have fully understood their
requirements.
The appliance must be fitted by a registered installer, or approved by your local building control officer.
Structural Support:
If installing on a wooden floor check that the floor joists are strong enough to bear the weight of the insert, chimney and construction parts.
Hearth:
A Constructional Hearth with a depth of 125mm and a 12mm Decorative Hearth Plate must be installed to protect a combustible floor from the
risk of falling embers if mounted directly on the floor.
The Decorative Hearth must extend 300mm in front of the appliance and can be made of natural stone, concrete, metal or glass.
Final inspection of the installation:
When it has been installed, the appliance must be commissioned in accordance with standards and practices to ensure full working order and
a correct handover given to the customer.
Flue and Chimney
The flue or chimney system must be able to withstanding flue temperatures of up to 400℃.
The external diameter of the connection sleeve is 155mm.
In normal operating mode, draft in the chimney should be 20-25 Pa close to the connection sleeve. The draft is affected primarily by the length
and area of the chimney and also by how well sealed it is.
The minimum recommended chimney length is 3.5m and a suitable cross-section area is 150-200cm² (140-160 mm in diameter).
Sharp bends and horizontal lengths in a flue pipe reduce the draft in the chimney.
It must be possible to sweep the full length of the flue, and the soot doors must be easily accessible.
Carefully check that the chimney is sealed and that there is no leakage of smoke from the connections.
Combustion Air Supply
When the appliance is installed, it is essential to ensure adequate air is supplied to the room. Air can be provided indirectly via a vent in the
outer wall or via a duct from the outside that connects to the sleeve on the underside of the insert. The required volume of combustion air is
about 20 m3/hour.

6
STOCKTON DIMENSIONS - 1 DOOR
All dimensions in mm (25.4 mm = 1”)
A
A1
(GLASS
VIEWING
AREA)
B
B1
(GLASS
VIEWING
AREA)
C D E F G H I J K
603 374 600 260 320 507 647 676 130 122 200 150 129
J
I
B1
G
B
A
A1
D
E
F
C
K
H

7
STOCKTON DIMENSIONS - 2 DOOR
All dimensions in mm (25.4 mm = 1”)
A
A1
(GLASS
VIEWING
AREA)
A2
(GLASS
VIEWING
AREA)
B
B1
(GLASS
VIEWING
AREA)
C D E F G H I J K
603 169 169 600 260 320 507 647 676 130 122 200 150 129
J
I
B1
G
B
A
A1
D
E
F
C
K
H
A2

8
CLEARANCE TO NON-COMBUSTIBLE MATERIAL
Rear Wall
Side Wall
B
A
A
PARALLEL POSITION CLEARANCES
No Combustible Wall in front of the appliance
CORNER POSITION CLEARANCES
B
A
A
Height above appliance
C
(Wall Height)
DISTANCE TO NON-COMBUSTIBLE MATERIALS
Distance of
Appliance to Wall (A)
Minimum Thickness
of wall (B)
Minimum Height of
Wall (C)
0mm - 50mm* 200mm Height of appliance +
300mm OR 1200mm
from the hearth (take
largest dimension)
51mm - 300mm 75mm
300mm+ No requirement No requirement
HEARTH THICKNESS
These appliances are suitable to stand on a 12mm decorative hearth.

9
CLEARANCE TO COMBUSTIBLE MATERIAL
A
B
D
C
C
OPEN SETTING
ENCLOSED SETTING
A
B
C
C
D D
A
E
DIMENSION A B C D
E
Fitted With
Heat Shield
Standard
Clearance
Stockton 5 Wide 1703 225 150 400 300 600
DIMENSION A B C
D
Fitted With
Heat Shield
Standard
Clearance
Stockton 5 Wide 1403 225 400 300 600

10
TWIN WALL HEAT SHIELD
(TWIN WALL INSTALLATIONS ONLY)
IF THE APPLIANCE IS TO BE INSTALLED IN
A COMBUSTIBLE SETTING THE MINIMUM
CLEARANCES CAN ONLY BE ACHIEVED USING A
TWIN WALL FLUE SYSTEM AND HEAT SHIELD.
Align the Heat Shield on the slots to cover the gap between the
Twin Wall and the Top Plate. The overlap must be at least 10mm.
Twin Wall Flue
Connector
Adapter
Heat
Shield
10mm
Minimum
IMPORTANT
When installing the flue pipe, there must be no
exposed single wall flue, & a minimum 10mm
expansion gap must be left between the Twin Wall
flue & the top face of the Top Plate.

11
PRE-INSTALLATION
To make the installation of the appliance easier it is best to remove the internal components before installation.
REMOVING THE DOOR
- SINGLE DOOR MODELS
1
2
3
REMOVING THE DOOR
- DOUBLE DOOR MODELS
1
2
3

12
4
5
LOG GUARD
1
2
3

13
BAFFLE
The appliance is fitted with a baffle in the top of the firebox to
maintain efficient combustion.
ALLOW THE STOVE TO COOL FULLY BEFORE
REMOVING THE BAFFLE SYSTEM.
1
2
3
4
5
6
7

14
8
9
10
FIREBRICKS
1
2
3
4

15
FUEL BED
1
2
The Door Tool can be used to remove the Ash Pan.
3

16
INSTALLING THE APPLIANCE
Take care when installing the appliance. Careless handling
and use of tools can damage the finish and/or area.
The appliance is factory set with the blanking plate fitted on the
rear outlet.
Blanking
Plate
Flue Collar
TOP FLUE INSTALLATION
Seal the connecting joints.
1
The Flue must be installed in accordance with
manufacturers instructions.
Flue pipe
Flue Collar
Seal collar
with re
cement
2
A TYPICAL TOP FLUE PIPE INSTALLATION
Connection to chimney as
detailed in Building Regulations
135˚ Elbow with
access cover
Flue Pipe x
612 long
3
600mm
minimum
1000mm max
unsupported
REAR FLUE INSTALLATION
The appliance is factory set with the blanking plate
fitted on the rear outlet.
1
2

17
3a
3b
3c
4a
4b
4b

18
5a
5b
5c
6a
6b
6c
x2
x2

19
7
8
9
Cast Top Plate
M8 Bolt
Flue
Collar
Heat
Shield
Spacer
M8 Nut
Blanking Plate
M8 Bolt
Gasket
Gasket
The following ue pipe is available to ensure safe installation:
5" Tee Stovax Product Code 4516
5" 135
o
Bend Stovax Product Code 4512
5" Flue Pipe x 612mm long Stovax Product Code 4501
Tee with cap
Cap
Seal collar with re
cement
Self-tapping
screw
( 1 side only )
10
A TYPICAL REAR FLUE PIPE INSTALLATION
135˚ Elbow with
access cover
All models
Connection to chimney
as detailed in Building
Regulations
Flue pipe x
612 long
600mm minimum
1000mm max
unsupported
11
Replace internal components.
CO ALARMS
All open flued appliances can be affected by temporary
atmospheric conditions which may allow fumes to enter the
house. Building regulations require that whenever a new or
replacement fixed solid fuel or wood/biomass appliance is
installed in a dwelling a carbon monoxide alarm, complying
with BS EN50291, must be fitted in the same room as the
appliance. Further guidance on the installation of the carbon
monoxide alarm is available in the latest edition of BS
EN50292 and from the alarm manufacturer's instructions.
HETAS recommend the unit is permanently fixed in
accordance with the manufacturer's installation instructions
or with the guidance contained in Approved Document J
where no other information is available.
Provision of an alarm must not be considered a substitute for
either installing the appliance correctly or ensuring regular
servicing and maintenance of the appliance and chimney.

20
COMMISSIONING
To commission:
— Replace the internal components.
— Check the door alignment and catch operation and adjust
if required.
— Check the soundness of door seals, castings and joints.
— Check the operation of the air controls.
Now carry out a final smoke draw test:
— Warm the flue with a blowlamp, or similar, for about 10
minutes.
— Place a smoke pellet on the centre of the grate, with the
air controls open.
— Close the door. Smoke should now be drawn up the flue
and be seen to exit from the flue terminal.
— Complete test with all doors and windows closed in the
room where the appliance is fitted.
— If there are any extractor fans in adjacent rooms the test
must be repeated with the fans running on maximum
and with interconnecting doors open.
— Check the effect of ceiling fans during the test.
If the test fails, re-check the suitability of the flue system
and ventilation. An inadequate air supply to the room is
potentially dangerous.
— Light the appliance and slowly increase the temperature.
— Ensure no combustion products enter the room.
— Open the main fire door when the appliance reaches
operating temperature and carry out a spillage test with
a smoke match or pellet around the door opening.
If excessive spillage occurs allow the appliance to cool and
re-check the flue system and ventilation.
Finally:
— Explain to the user the correct operation of the
appliance, use of the controls and the importance of only
using suitable fuels in order to reduce smoke emissions -
particularly if they live in a Smoke Control Area.
— Ensure that a CO alarm has been fitted and make the
user aware of its operation and importance, referring
them to the Warning section on page 5 of the User
Instructions.
— Explain the cleaning and routine maintenance
requirements.
— Explain the requirement to use a suitable fireguard
when children, elderly or infirm persons are near the
appliance.
— Record retailer/supplier and installer details in
Appliance Commissioning Checklist.
— Record serial number in Appliance Commissioning
Checklist.
This number is required when ordering spare parts and
making warranty claims.
— Give this instruction manual to the customer.
/




