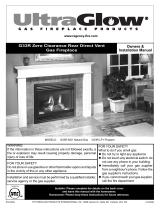Page is loading ...

Q2 FIREPLACE
Installation Reference Guide
REFER TO OWNER’S MANUAL FOR SPECIFIC INSTALLATION REQUIREMENTS AND ADDITIONAL PRODUCT INSTRUCTIONS
Clearance to Combustibles
A - Side of unit to side wall 4 /" 117 mm
B - Minimum clearance to enclosure ceiling
(Top Vent) 54" 1372 mm
B - Minumum clearance to enclosure ceiling
(Rear Vent) 43 / 1105 mm
C - Minimum clearance to mantel height See Chart See Chart
D - Front of door to edge of floor protection 0" 0 mm
E - Minimum aclove width 48” 1220 mm
D
B
C
E
A
54”
1,372mm
15 /” 403 mm
34 / ”
879.5 mm
40”
1,016 mm
1” 25mm
Clearance from
framing studs
to venting
Depth 15 /” 403 mm
Width 34 /” 879.5 mm
Header Height 40” 1016 mm
Enclosure Ceiling
(Top Vent) *54” 1372 mm
Enclosure Ceiling
(Rear Vent) 43 / 1105 mm
Minimum
Framing Dimensions
*Minimum dimension with only an elbow off
the top. Any additional vertical rise added will
increase the enclosure height accordingly.

9”
9 3/4”
Side wall 4 5/8”
10”
49”
48”
47”
46”
45”
44”
43”
42”
1 2 3 4 5 6 7 8 9 10 11 12
M A NTLE HEIGH T
M A NTLE D E P T H
12” MANTLE
2” MANTLE
43.5"
1105mm
REAR (MIN)
15 7
8
"
403mm
26.25"
667mm
REAR
37.5"
953mm
TOP (MIN)
*54"
1372mm
TOP (MIN)
Non-combustible
Zone
Non-Combustible Board
Placement
Mantel Projections
Note: Mantle height dimensions are based from the bottom of
the appliance.
Minimum Venting Requirements
This appliance uses a 4” (101mm) exhaust / 6 /” (168mm) air
intake vent pipe system. For safe and proper operation of the
appliance follow the venting instructions exactly. Deviation from
the minimum vertical length can create diculty in burner start-up
and sooting. Allow several minutes for the ame to stabalize after
ignition under extreme vent congurations. It is recommended for
vent lengths that pass through unheated spaces (garages, attics,
crawl spaces) be insulated to minimize condensation. See manual
for more info.
Fireplace Dimensions
*Note: Glass Units can NOT be rear vented.
34
5
16
"
871mm
39
15
16
"
1014mm
29
9
16
"
750mm
29
5
16
"
744mm
9
16
"
14mm
10"
254mm
26
15
16
"
684mm
14
7
8
"
378mm
13
7
16
"
341mm
3
9
16
"
91mm
32
3
4
"
832mm
6
11
16
"
170mm
1
3
16
"
29mm
29
7
8
"
759mm
26
1
4
"
667mm
Gas Inlet Left
/

