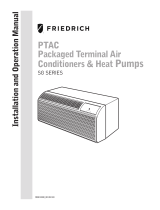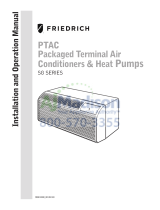Page is loading ...

Catalog No. FAP118-1000-01 Printed U.S.A Form Lateral Duct Kit 10/2/2013 pg. 1
INTRODUCTION
These instructions cover the installation of the Lateral Duct
Accessory Kit for Packaged Terminal Air Conditioner
(PTAC) units.
SAFETY CONSIDERATIONS
Installing and servicing air-conditioning equipment can be
hazardous due to system pressures and electrical
components. Only trained and qualified personnel should
install or service air-conditioning equipment. When
working on air-conditioning equipment, observe the
precautions provided in literature, tags, and labels attached
to the unit.
Follow all safety codes. Wear safety glasses, protective
clothing, and work gloves. Have fire extinguisher available.
Read these instructions thoroughly and follow all warnings
or cautions included in literature and attached to the unit.
Consult local building codes and current editions of the
National Electrical Code (NEC) NFPA 70. In Canada, refer
to current editions of the Canadian electrical code CSA
22.1.
Recognize safety information. This is the safety-alert
symbol . When you see this symbol on the unit and in
instructions or manuals, be alert to the potential for personal
injury.
Understand these signal words: DANGER, WARNING,
and CAUTION. These words are used with the safety-alert
symbol.
DANGER identifies the most serious hazards which will
result in severe personal injury or death.
WARNING signifies hazards which could result in
personal injury or death.
CAUTION is used to identify unsafe practices which may
result in minor personal injury or product and property
damage.
NOTE is used to highlight suggestions which will result in
enhanced installation, reliability, or operation.
PACKAGE CONTENTS
ITEM
QUANTITY
Plenum
1
Extension Duct
1
Extension Duct Wall Trim Kit
1
Wall Register
1
End Cap
1
Attachment Screws
18
Right Support Bracket
1
Left Support Bracket
1
Fig. 1 — Lateral Duct Accessory Kit
GENERAL
The Lateral Duct Accessory Kit allows one PTAC unit to heat or
cool two rooms. The kit mounts to the wall sleeve and can be
installed for either right or left side duct applications. See Fig. 1. The
amount of air that can be diverted to an adjoining room is adjustable
from 20 to 25 percent. See Table 1.
Table 1 — Airflow Adjustments
BAFFLE POSITION
UNIT FRONT
ADJACENT ROOM
Position 1 (factory default)
80%
20%
Position 2
75%
25%
NOTE: Baffle can be removed to slightly increase airflow out the front of
the unit.

Catalog No. FAP118-1000-01 Printed U.S.A Form Lateral Duct Kit 10/2/2013 pg. 2
PRE-INSTALLATION
Consider the following before installing the Lateral Duct:
Maximum duct extension length is 4 feet.
Duct run must be straight and horizontal; no
bends/turns.
Minimum recommended clearance between unit and
adjoining room wall is 6 inches.
Make provision for return air from the adjoining room.
INSTALLATION
Disconnect Power to the PTAC unit.
Mount Support Brackets to Wall Sleeve
1. Line up top/front hole with dimple on wall sleeve.
NOTE: For metal wall sleeve applications or
applications using sleeves without a dimple, refer to Fig.
2 for pilot hole location. Mark location and line up with
bracket hole as described above.
Fig. 2 — Metal Wall Sleeve Dimple Location
2. Mark other 2 hole locations. See Fig. 3.
Fig. 3 — Location of Attachment Holes on Sleeve
3. Drill all 3 holes with
1
/8-in. drill bit.
4. Secure bracket (be sure to use correct bracket as there
is a left and right bracket) with 3 screws provided. Do
not over tighten. See Fig. 4.
Fig. 4 — Support Bracket Attached to Wall Sleeve
5. Repeat procedure above for other side bracket attachment.
Remove Discharge Grille From Front Panel
1. Remove front panel from unit by grasping the panel near
the bottom of both sides, then pulling the panel forward
and upward to release latches. See Fig. 5.
Fig. 5 — Removing Front Panel
2. Remove and discard discharge grille by removing attachment
screws from inside of front panel. See Fig. 6
Fig. 6 — Discharge Grille Screw Locations
Disconnect all power to unit to avoid possible electrical
shock during installation.

Catalog No. FAP118-1000-01 Printed U.S.A Form Lateral Duct Kit 10/2/2013 pg. 3
Remove Discharge Screen From Unit
1. Remove and discard discharge screen from unit by
removing attachment screws See Fig. 7.
Fig. 7 — Discharge Screen Screw Locations
2. Replace front panel.
Remove Control Door
1. Insert flat head screw driver blade in space between
door and front panel as show in Fig. 8.
2. Carefully pry control door up and out of front panel
with screw driver.
3. Remove and discard door.
Fig. 8 — Remove Control Door from Front Panel
Install Extension Duct (Use for Left or Right
Applications)
1. Temporarily secure plenum to support brackets
previously installed to locate duct opening in wall.
2. Measure and cut 3
3
/4 in. x 7
1
/8 in. opening through
adjacent wall. See Fig. 9.
Fig. 9 — Side View Showing Measurements
for Extension Opening
3. Install Extension Duct Wall Trim Kit (to trim extension
piece to the wall).
4. Measure from mounting holes in bracket to outside wall
surface in adjacent room.
5. Measure from mounting holes on flanged end of extension
duct to length measured above.
6. Cut duct extension (be sure not to cut flanged end). See Fig.
10.
Fig. 10 — Extension Duct Attachment
NOTE: Final length of duct may be within 1/2 in. short of
outside of wall opening, or flush with wall, to allow flush
mounting of the register.
7. Trim insulation back approximately 1-1/2 in. to allow
installation of wall register. See Fig. 11
Fig. 11 — Trimmed Insulation in Extension Duct
Disconnect all power to unit to avoid possible electrical
shock during installation.

Catalog No. FAP118-1000-01 Printed U.S.A Form Lateral Duct Kit 10/2/2013 pg. 4
8. Mount extension duct by sliding extension duct into
the wall opening (or previously installed wall trim kit
mounted in the wall opening) and secure flanged end
with 2 screws provided, to support bracket. See Fig.
10.
Install Plenum to Unit
IMPORTANT: Unit must be mounted in sleeve with front
panel installed before attaching plenum.
1. Using two screws provided, install end cap to plenum
on side opposite from where extension duct is
attached.
2. Line holes up with extension duct on one side and
the support bracket on other side. Secure with 4
screws provided. See Fig. 12 for completed plenum
assembly.
NOTE: Be sure plenum is tightly sealed to the front panel.
Fig. 12 — Completed Plenum & Extension
Assembly
Install Wall Register
1. In adjacent room, center the register on the duct end and
push into the duct until the frame is tight to the wall. See
Fig. 11
NOTE: The clips on the register are designed to hold it in
place.
Adjust Volume of Airflow Between Rooms
The plenum is factory set for maximum discharge of airflow from
front of unit. To adjust the airflow between 2 rooms, adjust the
internal baffle as follows:
1. Remove plenum discharge grille.
2. Remove 2 screws holding baffle. See Fig. 13.
3. Position baffle and secure for desired airflow setting. See
Table 1.
4. Replace plenum discharge grille pointing upward.
Fig. 13 —Baffle Attachment Screw locations
Connect Power to unit and test.
/

