Delta 41319 Installation guide
- Category
- Flat panel wall mounts
- Type
- Installation guide

CP11624
8.07.13
©2013 Liberty Hardware Manufacturing Corporation, A MASCO COMPANY
140 Business Park Drive • Winston-Salem, NC 27107
www.libertyhardware.com • Made in China/Hecho en China/Fabriqué Chine
1-800-542-3789
Safety Bar Installation Instructions
PARTS SUPPLIED:
Stud Installation
• (2) 1/4-inch x 2-1/2 Hex Head Lag Screws
• (2) Mounting Brackets
Non-Stud Installation
• (1) Wall Anchor
• (1) 1/4-20 x 3” Machine Screw
Phillips Screw Driver
Safety glasses
Pencil
Drill
1-inch Drill Bit
3/16-inch Drill Bit
Stud Finder
1-inch Carbide Tip Drill Bit
5/16-inch Carbide Tip Drill Bit
3/8-inch Drive Ratchet
TOOLS REQUIRED:
• 3/8-inch Power Drill
• 1-inch drill bit or hole saw (carbide tip bit for hard surfaces like Ceramic Tile.
• 3/16-inch Drill Bit (to drill pilot hole for installation of Lag screw into wood wall stud)
• 5/16-inch Carbide Tip Drill Bit (if drilling through ceramic tile)
• 7/16-inch HEX Socket with 3/8-inch Drive Ratchet
• #2 Phillips screwdriver
• Stud finder
• Pencil
• Safety glasses
ANCHOR REQUIREMENTS:
• Requires a 3 1/2” space behind the wall and works in the following substrates:
• 1/2” or 5/8” Drywall (ONLY use on 5/8” drywall for commercial applications)
• 1/2” or 5/8” Drywall with Tile
• 1/2” or 5/8” Drywall wit Marble/Stone
BEFORE INSTALLING GRAB BAR:
IMPORTANT: The recommended mounng method for assist bars is to mount at least one end of the bar
into a WOOD wall stud or WOOD blocking.
1. Remove the parts and products from the package.
2. Determine the locaon of the product and where you want to install it.
3. Place product on the wall at desired locaon and check that the product is level.
4. Use a pencil and mark the centers on each side of the product for the mounng locaons. (Fig. 1)
5. Locaon: A stud finder should be used to verify if there are any studs behind the marked locaons.
Install the product using the stud-mounng direcons if a stud is available. If a stud is not located
within the area where the supplied anchor will be installed then use the non-stud mounng
instrucons.
STUD-MOUNTING DIRECTIONS:
6. Put on safety glasses before starng.
7. Use the 3/8-inch power drill and 7/64-inch drill bit to drill all holes into the wall and wood wall stud(s)
at the marked posions. NOTE: If installing Grab Bar over ceramic les, the 1/4-inch carbide p drill bit
will be needed for drilling through the le, in order to prevent damage to the les. Drill pilot holes
through the les by using a 1/4-inch carbide p drill bit. Once a hole has been drilled through the
ceramic les, use the 7/64-inch drill bit to drill a pilot hole in the wood wall stud itself.
8. Aach Assist Bar mounng bracket to the wall with 1/4-inch x 2-1/2 Hex head lag screw. DO NOT
COMPLETELY TIGHTEN. (Fig. 2)
9. Repeat on opposing side of wall. Then ghten securely.
10. Aach Assist Bar onto mounng bracket and secure with the provided 10-24 X 1/2” Socket Set Screw.
Repeat for opposing side. (Fig. 6)
NON-STUD MOUNTING DIRECTIONS:
6. Put on safety glasses before starng.
7. Use the 3/8-inch power drill and the 1-inch drill bit to drill a one-inch hole precisely at each of the
marked posions from the previous step.
NOTE: If installing the product over ceramic le or other hard surface the carbide p drill bit or hole
saw will be needed.
8. Clean the wall surface of any dust or debris.
9. Peel and remove (1) piece of protecve strips from the circle piece of tape. Place the tape on the end
of the arm and adhere the arm with the bar in the upward direcon to the back side of the anchor
bracket. The arm should sit inside ring. *It is important the arm always be upright.*
10. Peel and remove (1) piece of protecve strips from tape on the supplied wall anchor brace bar. The
tape is necessary to allow the supplied wall anchor brace bar to adhere to the back side of the wall for
placement. (This will ensure that the bar will stay upright during installaon.)
11. Get supplied anchor, flip the bar downward at the end of the arm. The bar should be lted up only
slightly. (Fig. 3)
12. Hold the flange of the supplied anchor and insert the bar into the wall. The bar should have the “UP”
arrow poinng upward when installing into the wall.
13. Once the bar is completely inside the wall, pull outward/back on the flange and ensure the bar lts
upward behind the wall and straightens upright. The bar should be resng on the back side of the wall
and poinng upward with the longest side at the top. (Fig. 4)
14. Hold on ghtly to the flange and keep pressure on the bar behind the wall to ensure that the bar stays
upright with the longest part of the bar poinng upward. The bar behind the wall must always be
upright and the longest part must be poinng upward for the anchor to perform properly.
15. As you hold the flange and apply pressure to the bar by pulling outward, align the hole in the
mounng bracket with the center hole of the flange and insert a 3” machine screw into the mounng
bracket and then the center hole of the flange. Ensure that the mounng bracket is posioned upright
with the tab on the large side facing upwards. Next align the machine screw with the threaded insert
in the bar and ghten enough to keep the bar upright. DO NOT COMPLETELY TIGHTEN. (Fig. 5)
16. On opposing side use the STUD-MOUNTING DIRECTIONS 7-8 listed above.
17. Turn and completely ghten the screws while applying pressure to keep the bar upright. Tighten the
screws unl the flange plate is flush against the wall and is secure.
18. Aach Assist Bar onto mounng bracket and secure with the provided 10-24 X 1/2” Socket Set Screw.
Repeat for opposing side. (Fig. 6)
Fig. 1
Fig. 2
Fig. 3
Fig. 4
Fig. 5
1
1
2
2 3
Fig. 6
1
2
ASSIST BAR MAY NOT PROVIDE DESIGNED AMOUNT
OF SUPPORT UNLESS THESE INSTALLATION
INSTRUCTIONS ARE STRICTLY FOLLOWED.
For proper installation, at least one end of Assist Bar MUST be
positioned over a wall stud. For solid support, both fasteners
MUST go through the wallboard or tile to be tightly secured into
wall stud. Assist bar may be installed vertically, horizontally or at an
angle, so the mounting screw on at least one end of the Assist Bar
is secured into a wall stud. Locate the wall stud(s) behind the wall
before beginning installation (a stud finder can be obtained from a
hardware store).
Flange
Drywall
THE FOLLOWING STEPS REQUIRE DRILLING INTO
THE WALL. When drilling into the wall, exercise care to
avoid any electrical wiring or plumbing that may be
located behind the wall. Damaged electrical wiring can
cause electrical shock and/or fire. Since older homes do
not always fall in line with current housing codes and
requirements, know where internal wall wiring is located
so that no wires will interfere with your installation.
PROPER INSTALLATION IS EXTREMELY IMPORTANT. IF
IN DOUBT, INSTALLATION SHOULD BE DONE BY A
QUALIFIED PROFESSIONAL.
CAUTION AND SAFETY WARNINGS:
• DO NOT install this product without first reading and understanding this instruction sheet. If you are unable to understand these Warnings and
Instructions, contact a professional or technical personnel for assistance before attempting to install this product - otherwise, injury may occur.
• After ANY adjustments, repair or service and BEFORE use, make sure that all attaching hardware is tightened securely.
• Assist Bars add security for bath and commode areas if attached as instructed. Location, size, and angle of bars should be determined by a
qualified professional to provide optimum safety and function.
• Use EXTREME caution on wet tub or floor surfaces.
• Users with limited physical capabilities should be supervised or assisted in bath and commode areas, even when using Assist Bars.
• This Assist Bar can provide support and increased stability for an individual weighing up to 300 pounds. Assist Bars are NOT designed to
support the total weight of an individual. Use the bar for assistance ONLY.
• Be sure Assist Bars are correctly and securely installed. NEVER use Assist Bars if any looseness is noted.
• (For Anchor Mount) DO NOT install supplied wall anchors into wallboard less than 1/2” or greater than 2 1/2” thick.
• (For Anchor Mount) DO NOT install supplied wall anchors into wallboard that has been subjected to water damage or decay.
• (For Anchor Mount) DO NOT install supplied wall anchors into a wood stud.
• Locate studs prior to drilling. Determine if plumbing, electrical or other obstructions, i.e. beads of adhesive ribbing, as in some tub surrounds,
are contained behind the wall.
• If mounting to an uneven surface, use silicone to fill any gaps between surface and mounting plate.
• Apply a bead of silicone sealant designed for wet applicators to the back face of both assist bar mounting flanges. This will prevent water from
bleeding through the mounting holes potentially damaging the wall board.
Page is loading ...
Page is loading ...
-
 1
1
-
 2
2
-
 3
3
Delta 41319 Installation guide
- Category
- Flat panel wall mounts
- Type
- Installation guide
Ask a question and I''ll find the answer in the document
Finding information in a document is now easier with AI
in other languages
- français: Delta 41319 Guide d'installation
- español: Delta 41319 Guía de instalación
Related papers
-
Delta Faucet Faucet Contemporary Corner Shelf/Assist Bar Owner's manual
-
Delta 41416-BL Installation guide
-
Delta 41642-SS Installation guide
-
Delta 41936-PN Installation guide
-
Delta 41836-BL Installation guide
-
Delta 41612 Installation guide
-
Delta Faucet 69210-NK Installation guide
-
Liberty Hardware 40148-SS Installation guide
-
Franklin Brass 5618BS Installation guide
-
Delta DF704PC Installation guide
Other documents
-
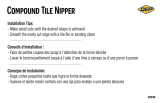 QEP 32036 User manual
QEP 32036 User manual
-
Delta Faucet RP72402 Installation guide
-
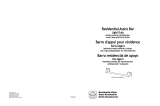 Safety First S1F509PC Installation guide
Safety First S1F509PC Installation guide
-
GATCO 1433 Installation guide
-
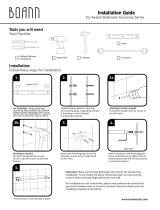 BOANN BNAS4PK24 Installation guide
BOANN BNAS4PK24 Installation guide
-
Dyconn BLN4SET24-ORB Operating instructions
-
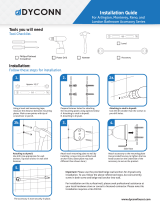 Dyconn Faucet BATPH-CHR Installation guide
Dyconn Faucet BATPH-CHR Installation guide
-
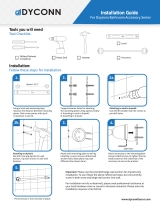 Dyconn Faucet BATPH-CHR Installation guide
Dyconn Faucet BATPH-CHR Installation guide
-
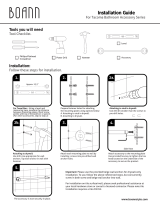 BOANN BNBATPH Installation guide
BOANN BNBATPH Installation guide
-
Delta Faucet 41736-SS Installation guide








