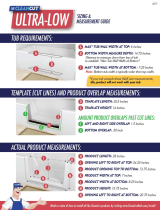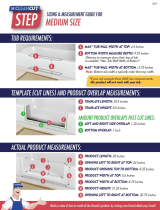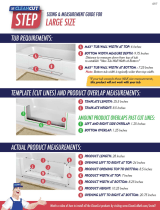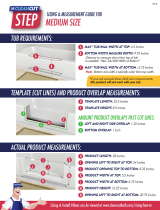Page is loading ...

Installation Instructions for
High-Gloss Bathtub Wall Kits
CAUTION
Read ALL instructions carefully BEFORE
starting your installation. Save this man-
ual for future reference.
Model No. WW-6000
Designed for areas 58” to 72” wide,
29” to 48” deep
Model No. TW-32
Designed for areas 57” to 62” wide,
29” to 32” deep
INCLUDED IN CARTON:
A. One left side panel
B. One left corner panel with soap dish
C. One back panel with soap dish
D. One right corner panel with soap dish
E. One right side panel
F. One left side apron strip
G. One right side apron strip
H. Three tubes of adhesive
I. One tube of caulk
J. One roll pressure sensitive tape
INCLUDED IN CARTON:
A. One left-hand end panel
B. One right-hand end panel
C. One back panel with soap dish
D. One right-hand corner panel
E. One left-hand corner panel
F. One tube of caulk
G. Three tubes of adhesive
H. One roll pressure sensitive tape
A
F
B
C
D
E
G
E
D
B
F
G
C
A
I
H
1
J
H

Bathtub Wall Panel Kits
WALL SURFACE PREPARATION FOR SWANSTONE TUB WALL AND SHOWER WALL UNITS
TOOLS NEEDED TO INSTALL
Saber saw, drill, ruler, caulking gun and tools needed for faucet work.
Panels mount directly to walls with furnished adhesive and pressure sensitive tape.
DO NOT NAIL PANELS TO SUBWALLS.
THE HOLES IN THE CORNER PANELS ARE FOR MANUFACTURING PURPOSES ONLY!
MEASURE BEFORE YOU START
Model TW-32
Measuring the sidewalls: If the depth of the sidewalls is less than 29", you cannot
use Model TW-32. If the depth of the sidewall is over 32", extension panels will
be necessary.
Measuring the back wall: Measure the width of the back wall. If it measures
less than 57", you cannot use Model TW-32. If over 62", extension panels
are available.
Model WW-6000
Measuring the sidewalls: If the depth of the sidewalls is less than 29" you cannot
use Model WW-6000. If the depth of the sidewall is over 48", extension panels
will be necessary.
Measure the back wall: If it measures less than 58", you cannot use Model
WW-6000. If over 72", extension panels are available.
For best
results, extend
filler board
to the ceiling
Old Tiles
Tub
Wall
Panels
FILLER BOARD
Measure the height of the tiles from
the tub ledge upward. If the tiles
measure less than 58”, it is necessary
to install a filler board. The filler
board must equal the thickness of
the tile.
For best results, extend the filler board
from the top tile edge to the ceiling.
IMPORTANT TRIAL FITTING PROCEDURE WW-6000
The back and sidewalls of the WW-6000 are designed to overlap the corner panels.
However, to achieve proper fit the overlap of the back or side panel over the cor-
ner panels cannot exceed three (3") inches. Therefore, it is likely that some cut-
ting of the corner panels will be required. We recommend that all cuts be per-
formed with a saber saw from the facing side of the corner panel.
The following chart contains the most common back and sidewall dimensions.
Measure and trial fit corner panel before and after cutting.
72” 0 48 0
66 3” 46” 2”
60” 6” 42” 6”
36” 12”
32” 16”
Width of Cut from Short Depth of Cut from Long
Back Wall End of Corner Panel Side Wall End of Corner Panel
When installing over Sheetrock, Greenboard, or Wood:
A. Surface must be dry, smooth, and free of any dust, soap scum or any other con-
taminants. Wipe wall surface with a damp cloth.
B. To ensure proper adhesion, the exiting wall surface must be clean and dry.
Follow the instructions from the adhesive manufacturer regarding primers.
C. After the proper wall preparation is complete and dry, follow the instructions
below to complete the installation.
When installing over Plaster:
A. Surface must be dry, smooth, and free of any dust, soap scum or any other con-
taminants. Wipe wall surface with a damp cloth.
B. The wall surface (textured / swirled finish) must be sanded smooth. To ensure
proper adhesion, the exiting wall surface must be clean and dry. Follow the
instructions from the adhesive manufacturer regarding primers.
C. After the proper wall preparation is complete and dry, follow the instructions
below to complete the installation.
When installing over Cement or Concrete:
A. Surface must be dry, smooth, and free of any dust, soap scum or any other con-
taminants. Wipe wall surface with a damp cloth.
B. To ensure proper adhesion, the exiting wall surface must be clean and dry.
Follow the instructions from the adhesive manufacturer regarding primers.
C. After the proper wall preparation is complete and dry, follow the instructions
below to complete the installation.
When installing over Tile:
Ceramic – Loose tiles must be removed.
Plastic – All tiles must be removed.
A. Rough up the glossy tile surface.
B. Surface must be dry, smooth, and free of any dust, soap scum or any other con-
taminants. Wipe wall surface with a damp cloth.
C. To ensure proper adhesion, the exiting wall surface must be clean and dry.
Follow the instructions from the adhesive manufacturer regarding primers.
D. After the proper wall preparation is complete and dry, follow the instructions
below to complete the installation.
When installing over Wallpaper:
A. All wallpaper must be removed from the area to be covered.
B. Surface must be dry, smooth and free of any dust, soap scum or any other con-
taminants. Wipe wall surface with a damp cloth.
C. To ensure proper adhesion, the exiting wall surface must be clean and dry.
Follow the instructions from the adhesive manufacturer regarding primers.
D. After the proper wall preparation is complete and dry, follow the instructions
below to complete the installation.
When installing over Masonite:
A. Surface must be dry, smooth, and free of any dust, soap scum or any other con-
taminants. Wipe wall surface with a damp cloth.
B. To ensure proper adhesion, the exiting wall surface must be clean and dry.
Follow the instructions from the adhesive manufacturer regarding primers.
C. After the proper wall preparation is complete and dry, follow the instructions
below to complete the installation.
2

INSTALLATION PROCEDURE:
Allow panels to adjust to room temperatures (65º to 90º) for at least 6 hours.
Turn off hot and cold water supply, remove faucet handles, escutcheons, filler spouts and any fittings mounted to the wall that will be covered i.e. towel bars,
soap dishes, etc.
Use hammer and chisel to remove objects cemented to walls. Old ceramic tiles, if solidly adhered to walls, may be covered with this kit and need not be removed.
Loose ceramic tiles must be removed and sub walls sanded smooth.
Front edge ceramic tiles may be reset for appearance only. See “wall surface preparation recommendations” on previous page..
READ ALL INSTALLATION INSTRUCTIONS BEFORE STARTING. TRIAL FIT PANELS PRIOR TO FINAL INSTALLATION.
1. Corner Panels
If the tub has settled, or walls are out
of plumb, it may be necessary to file
the bottom edge of a given panel to
achieve a good fit across the top.
Select either left or right corner panel
(to identify the TW-32 right or left,
place the soap dish against the back
wall). Apply pressure sensitive tape
and the adhesive to the back of the
panel, keeping the adhesive at least
one inch from the tape and panel
edges.
2. Corner Panels (cont.)
For final fit, remove the backing from
the pressure sensitive tape and careful-
ly position corner panel. Press firmly
to wall…moving hand pressure up and
down and side to side, making sure all
areas make firm contact to wall.
Repeat steps 1 and 2 for installation of
the other corner panel.
3. Back Panel
Back panel is slightly taller than the
two corner panels, allowing for overlap
of the top edge. Trial fit, then apply
pressure sensitive tape and adhesive
following pattern in illustration and
add an extra circle around soap dish.
NOTE:
Depending on the condition of the
existing wall surface, additional adhe-
sive may be required to ensure contact
between the substrate and the wall
panel.
WINDOW TRIM KIT
Model WTK-1
(not part of TW-32 or WW-6000 TUB WALL KIT – available
through your dealer) This high-gloss Window Trim Kit is
designed to eliminate unsightly sills, decorate and make
waterproof the left and right jambs, plus provide a water-
proof-natural draining sill.
4. Back Panel (cont.)
Remove the backing from the pressure
sensitive tape and carefully center
panel with the bottom edge resting on
the top edge of the tub. Firmly press
the entire panel from top to bottom,
making sure of a solid contact.
Accessories
3

5. Apron Strips
TW-32 Only
If the distance from back wall to front
edge of apron is more than 31-1/2",
the apron strips will not line up with
the side wall, and must be cut down or
discarded if a straight line from floor to
top of the side panel is desired.
7. Trial fit before
proceeding.
Use a drill and a hole-cutting bit, or a
hole saw, to cut your holes 1/2" larger
than the diameter of the pipes. Drill or
cut from the finished side of panel.
For best results, place a scrap of wood
beneath hole to be cut. This gives you
a clean opening.
6A. Side Panels
TW-32 Only
Note: Side panels for Model TW-32, A
and E, are not interchangeable. Check
backs for markings left and right.
Measure location of plumbing outlets
from a line straight up from front edge
of apron strips (or tub, if strips are not
used) and height above top ledge of
the tub. We suggest you make a tem-
plate from cardboard to help position
your side panel over plumbing outlets.
Transfer measurements to panel mak-
ing sure (before you drill) that you
have selected the correct panel.
6B. Side Panels
WW-6000 Only
Measure location of plumbing outlets
from the front edge of the tub (A) and
up from the top of the tub (B). We
suggest you make a template from
cardboard to help position your side
panel over plumbing outlets.
Transfer measurements to panel mak-
ing sure (before you drill) that you
have selected the correct panel.
8.
Apply pressure sensitive tape and
adhesive to proper side panel with pat-
tern suggested. Keep adhesive 1"
away from factory applied pressure
sensitive tape. Put an extra ring of
adhesive around drilled holes.
Remove the backing from the factory
applied pressure sensitive tape.
9.
Carefully line up front edge of panel
with front edge of apron strip (or tub,
if strips are not used) with bottom
edge resting on the top ledge of the
tub. Press firmly starting from bottom
and continuing up to insure solid wall
contact.
CAULKING
Following instructions on the caulking tube…apply a bead of caulking along the
bottom and top edge of the back panel, side panels and corner panels. The cen-
ter panel’s two lapping edges and the two overlapping edges of the side panels
may also be caulked, if desired, however, it is NOT necessary.
CARE AND CLEANING
The surface is stain and abrasion resistant, however it requires reasonable care.
Wash regularly with warm water; use soft cloth with mild liquid detergent such as
Handy Andy, Mr. Clean or Lestoil. Scouring pads made of nylon, saran or polyethyl-
ene may be used but NEVER USE ABRASIVE SCOURING POWDERS, CLEANERS OR
PADS…THEY DULL THE FINISH. Protect finish with any fiberglass wax or automotive
paste wax.
FORM #875-11-07-5M
The Swan Corporation One City Centre Suite 2300 St. Louis, MO 63101
p
(800) 325-7008
f
(314) 231-8165
4
NOTE: Tape may not hold if
conditions are not optimal; the
panels need to have full con-
tact with the wall for maximum
adhesion. If walls are out of
plumb, rough, or the panels
seem to pull away from the
wall once applied, you will
need to brace the unit.
Temporary bracing may be con-
structed by wedging, as illus-
trated, lengths of 1 x 2s, 2 x 2s,
and 1 x 3s.
POSITIVELY NO HAMMERING
OR NAILING IS TO BE DONE
CAUTION:
Dry cleaning agents and solvent will damage the surface. Burning cigarettes will
damage and discolor surface.
/





