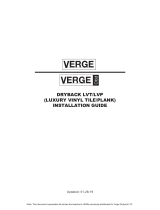
• BUYING CONCRETE
Concrete is bought by metric volume. To calculate the required amount, simply multiply length in metres by width
in metres by depth in metres to calculate a volume in cubic metres. Ready mixed concrete companies usually
deliver in multiples of half-cubic metres, so "round-up" your calculated quantity accordingly. There is often an
excess haulage charge on part-loads, so check with the supplier.
The concrete should be reasonably wet to make handling and leveling as easy as possible. Use at least strength
C20 mixture (20N/mm² cured strength after 28 days) with a 50mm slump (a measure of 'sloppiness'). This is
roughly equivalent to the old 4:2:1 mix. The ready mixed concrete supplier will understand these references, and
the delivery wagon usually carries extra water that can be mixed into the concrete before pouring, if the mixture is
too stiff. However, bear in mind that adding further water to the prepared mix can affect the cured strength of the
finished concrete and may invalidate the strength guarantee of the supplier, leaving the contractor responsible for
any remedial work.
•
SOURCES
There are two sources of ready mixed concrete. Firstly, the national
concrete companies with local depots that deliver and discharge, these
companies will supply a given quantity of concrete of guaranteed
strength, and leave you to do the hard work. They will deliver any
quantity you require, from 1 m³ upwards, in multiples of half cubic
metres. Many will offer free, technical advice - look in Yellow Pages for
local companies.
Note that ready-mixed concrete is sold by volume (m³) and not by weight. The concrete wagons usually
carry 6m³, or sometimes 8m³, and you may be charged £15-£20 for each cubic metre not carried.
There are also 'mix and move' contractors, who mix the quantity of concrete you require on their specially
adapted wagons, and then barrow, or pump, the concrete to exactly where you require it. This concrete may
not meet the quality standards required of the larger national contractors, but it is usually adequate for
domestic use. Expect to pay more per m³ than the delivered ready-mix, but then, they are doing a lot of the
hard work for you! These contractors can also be found in Yellow Pages or the Thomson Local.
• WORKING THE CONCRETE
A shovel or a strong rake is used to roughly level out the wet
concrete, and then a straight-edged timber can be used to tamp down
the concrete to the correct level. Tamping helps eliminate air pockets
being trapped in the body of the concrete and also helps to push the
hard aggregate into the concrete, bringing sufficient of the matrix to
the surface to make smoothing (floating) easier.
Tamper made from straight-edge timber
PDF Created with deskPDF PDF Writer - Trial :: http://www.docudesk.com





