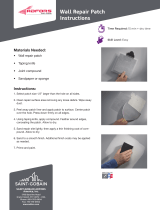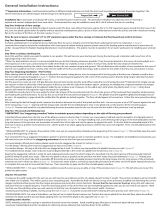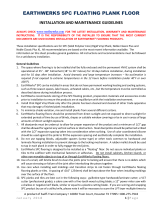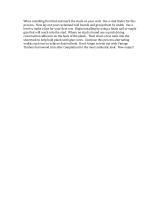Page is loading ...

1 of 7
art
MORE
RIGID CORE-CLICK LVT INSTALLATION INSTRUCTIONS
GENERAL INFORMATION
These instructions cover all rigid core-click installations of ArtMore Luxury Vinyl Plank and Tile (LVF). All recommendations are
based on the most recent available information. The information on these sheets provides general guidelines. For complete
details please visit our website. These instructions and recommendations must be followed for a satisfactory installation.
The installation of ArtMore LVF is straightforward and similar to the installation procedures that apply to all quality resilient flooring.
Proper preparation is essential for trouble-free installation. Do not install ArtMore LVF until job-site testing and subfloor preparations
are finished and the work of all other trades is completed. Site conditions must comply with the relevant building codes and local,
state and national regulations.
• ArtMore Luxury Vinyl Flooring is recommended for use over properly prepared concrete, suspended wood, metal and other suitable
substrates. Never install ArtMore LVT over residual asphalt type (Cutback) adhesive as “Bleed Through″ may occur.
• ArtMore LVF is not suitable for external installation or unheated locations.
TOOLS AND MATERIALS OPTIONAL TOOLS AND MATERIALS
ArtMore LVT Rigid Core Flooring Router
Pull Bar Drill
Spacers Table Saw
Transitions + Molding Pieces Miter Saw
Carpenter’s Square Circular Saw
Tape Measure Hand Saw
Polyethylene Tape Jigsaw
Hammer Undercut Saw
Utility Knife Dividers
Safety Glasses Chalk Line
Dust Mask
Saw (see optional tools)
100% Silicone Caulk (for bathroom + high moisture installations)
MATERIAL RECEIVING, HANDLING + STORAGE
1. All floor covering products require care during storage and handling. It is important to store flooring products in a dry, temperature-
controlled interior area.
2. Most ArtMore LVT rigid core floors do not require acclimation, depending on storage conditions, it is advised that the product being
installed be within the same temperature range of the room during service conditions.
3. The room temperature range should be between 55° F (13° C) and 95° F (35° C) with a relative humidity maintained between 35% and
70% before, during and post installation.
4. If the above conditions cannot be met, an 8 hour acclimation period is required.

2 of 7
5. Flooring materials that are shipped in cartons must also be stored properly. Cartons must be kept squarely positioned on the pallet
to prevent distortion of the contents and to be fully supported.
6. Do not store close to exterior walls, in direct sunlight or near HVAC vents.
7. Stored cartons are to be protected from forklift and other traffic that can damage carton corners.
8. Never double-stack pallets of flooring products.
9. Immediately remove all shrink wrapping before acclimation and verify materials delivered are correct style, color and quantity.
10. Report discrepancies immediately to ArtMore, as installation of products installed with visual defects, mixed production runs or
incorrect style will not be honored.
11. ArtMore cannot accept responsibility for any loss or damage that may result due to processing or working conditions and/or
workmanship outside our control.
12. ArtMore uses the highest quality materials and performs all ASTM testing through third party testing. We advise users to confirm the
suitability of this product by their own tests.
JOB-SITE TESTING
1. Before job-site testing, the building envelope must be sealed (walls, roofing, windows, doorways etc., installed).
2. The area to receive the LVT flooring should be maintained at a minimum of 55° F (13° C) and a maximum of 95° F (35° C) with a relative
humidity maintained between 35% and 70% before, during and after completion.
3. Test sites must be properly prepared and protected for the duration of testing to achieve valid results.
4. Surface flatness for all subfloors: The surface shall be flat to 3/16″ (3.9mm) in 10 ft. (3050 mm) and 1/32″ (0.8 mm) in 1 ft. (305 mm).
To check flatness, place a 10-ft. straight edge, string, laser level or use another suitable method on the surface, and measure the
gap. The slope should not exceed 1˝ in 6´ (2.54 cm in 1.83 m).
5. Concrete subfloors:
i. Concrete subfloors must be finished, cured, and free of all sealers, coatings, finishes, dirt, film-forming curing compounds
or other substances that may prevent proper ArtMoreing of the flooring materials (ACI 302.1 and ASTM F710).
ii. Randomly check concrete subfloor for porosity using the drop water test. Place a 1″-diameter drop of water directly onto the
concrete subfloor. If the water droplet does not dissipate within 60 to 90 seconds, the subfloor is considered non-porous.
iii. Concrete subfloors must have a minimum compressive strength of 3000 psi. Concrete subfloors shall not consist of
lightweight concrete or gypsum.
iv. Moisture testing: Perform either the preferred In-situ Relative Humidity (RH) Test (ASTM F2170) or the acceptable. Moisture
Vapor Emission Rate (MVER) Test (ASTM F1869). For acceptable moisture limits please refer to the specifications of the
adhesive of choice.
v. Alkalinity: You must test surface alkalinity (pH) as per ASTM F710.
6. Wood subfloors and underlayment panels shall have the moisture content tested using a suitable wood pin meter. Readings between
the wood subfloor and underlayment should be within 3% and have a maximum moisture content of 14% or less.
MOISTURE SUPPRESSANT SYSTEM
Concrete subfloors that exceed adhesive specifications will require a Moisture Suppressant System. Due to complexities associated
with moisture vapor transmission, emissions and movement of soluble salts (alkalinity) in concrete subfloors, ArtMore does not offer,
recommend or warranty a specific solution for excess moisture in concrete slabs. However, there are many companies that offer
solutions with warranties for excess moisture in concrete slabs.
ArtMore suggests that you reference the current ASTM F710, “Standard Practice for Preparing Concrete Floors to Receive Resilient
Flooring,″ and ASTM F3010, “Standard Practice for Two Component Resin Based Membrane Forming Moisture Mitigation Systems
for Use Under Resilient Flooring Systems.″ Contact one or more of the following or other moisture suppressant system suppliers
for assistance:
Ardex: 724.203.5000, www.ardex.com | Mapei: 800.426.2734, www.mapei.com | Schonox: 855.391.2649, www.hpsubfloors.com

3 of 7
ASBESTOS WARNING! DO NOT MECHANICALLY CHIP OR PULVERIZE EXISTING RESILIENT FLOORING, BACKING, LINING FELT,
ASPHALTIC “CUTBACK″ ADHESIVES OR OTHER ADHESIVES.
Previously installed resilient floor covering products and the asphaltic or cutback adhesives used to install them may contain either
asbestos fibers and/or crystalline silica. Avoid creating dust. Inhalation of asbestos or crystalline dust is a cancer and respiratory
tract hazard. Smoking by individuals exposed to asbestos fibers greatly increases the risk of serious bodily harm. Unless positively
certain that the previously installed product is a non-asbestos containing material, you must presume it contains asbestos. Regulations
may require that the material be tested to determine asbestos content and may govern the removal and disposal of material. See
current edition of the Resilient Floor Covering Institute (RFCI) publication “Recommended Work Practices for Removal of Resilient
Floor Coverings″ for detailed information and instructions on removing all resilient covering structures.
SUBFLOOR PREPARATION
• Record and file site conditions, test results and any corrective action(s) taken. It is important to maintain this documentation
throughout the warranty period.
• Subfloor must be clean (free of dirt, sealers, curing, hardening or parting compounds or any substance that may stain or prevent
adhesion), smooth, flat, sound, fit for purpose and free of movement, excessive moisture and high alkalinity.
• Slick surfaces such as power-troweled concrete shall be abraded or profiled to allow for a mechanical ArtMore between the
adhesive and subfloors.
CONCRETE SUBSTRATES
New and existing concrete subfloors should meet the guidelines of the latest edition of ACI 302 and ASTM F 710, “Standard Practice
for Preparing Concrete Floors to Receive Resilient Flooring″ available from the American Society for Testing and Materials.
• Never use liquid adhesive remover or solvent cleaners for removing old adhesive residue or other substances on the substrate; their
use will cause failure.
• On or below-grade slabs must have an effective vapor retarder directly under the slab.
ο Wet curing 7 days is the preferred method for curing new concrete.
• Curing compounds (DO NOT USE). If present they can interfere with the ArtMore of the adhesive to the concrete.
• Remove curing compounds 28 days after placement, so concrete can begin drying.
• Concrete floors shall be flat and smooth within the equivalent of 1/32″ in 12″ and 3/16″ in 10 feet.
• Leveling and patching: For concrete subfloors, use only high-quality Portland cement-based materials (minimum 3000 psi
compressive strength according to ASTM C109 or ACI). Mix with water only; do not use latex. Caution: Do not lightly skim coat highly
polished or slick power-troweled concrete surfaces. A thin film of floor patch will not ArtMore to a slick subfloor and may become a
ArtMore breaker, causing flooring to release at the interface of the subfloor and patching material. If in doubt, perform a ArtMore test
prior to commencing with the installation.
Relative Humidity (RH) – Tests must be performed per the latest edition of ASTM F 2170 - IRH (Internal Relative Humidity Test). Three
tests should be conducted for areas up to 1000 SF. One additional test, for each additional 1000 SF.
NOTE:
It may not be the floor covering installer’s responsibility to conduct the tests. It is, however, the floor covering installer’s
responsibility to make sure these tests have been conducted and that the results are acceptable prior to installing the floor covering.
When moisture tests are conducted, it indicates the conditions only at the time of the test.
Use only Portland-based patching and leveling compounds. Do not install ArtMore LVT flooring over gypsum based patching and/
or leveling compounds.
WOOD SUBSTRATE
Wood subfloors must have a minimum 18″ (47 cm) of cross-ventilated space between the bottom of the joist and ground. Exposed
earth crawl spaces must be sealed with a polyethylene moisture barrier. Subfloors must meet local and national building codes. Trade
associations, such as the APA -The Engineered Wood Association, offer structural guidelines for meeting various code requirements.
Refer to ASTM F 1482 Standard Practice for Installation and Preparation of Panel Type Underlayments to receive Resilient Flooring,
for additional information.
• Wood subfloors require an underlayment (double layer construction) with a minimum total thickness of 1″ (25 mm). Use minimum 1 ⁄4″
(6 mm) thick APA rated “underlayment grade″ plywood with a fully sanded face, or other underlayment panel that is appropriate for

4 of 7
the intended usage. Install and prepare panels and seams according to the manufacturer’s instructions. Also refer to ASTM F1482,
“Standard Practice for Installation and Preparation of Panel Underlayments to Receive Resilient Flooring.″
• Many times, wood panel subfloors are damaged during the construction process or are not underlayment grade. These panels must
be covered with an appropriate underlayment. Underlayment panels are intended to be used to provide a smooth surface on which
to adhere the finished floor covering. Underlayment panels cannot correct structural deficiencies.
• Panels intended to be used as underlayment should be specifically designed for this purpose. These panels should have a minimum
thickness of 1 ⁄4″ (6 mm). Any panels selected as an underlayment must meet the following criteria:
ο Be dimensionally stable.
ο Have a smooth, fully sanded face, so graining or texture will not telegraph through.
ο Be resistant to both static and impact indentation.
ο Be free of any surface components that may cause staining, such as plastic fillers, marking inks sealers, etc.
ο Be of uniform density, porosity and thickness.
ο Have a written warranty for suitability and performance from the panel manufacturer, or have a history of proven performance.
• Any unevenness at the joints between panels must be sanded to a level surface. Gaps between panels, hammer indentations and all
other surface irregularities must be filled and sanded.
• Particleboard, chipboard, construction grade plywood, OSB, flake-board and wafer board are not recommended as underlayments.
All have inadequate uniformity, poor dimensional stability and variable surface porosity. ArtMore will not accept responsibility for
adhered installation over these subfloors. In all cases, the underlayment manufacturer or underlayment installer is responsible for all
underlayment warranties.
RESILIENT SUBSTRATE
• Must be single layered, non-cushion backed, fully adhered, and smooth.
• Show no signs of moisture or alkalinity.
• Wax, polish, grease and grime must be removed.
• Cuts, cracks, gouges, dents and other irregularities in the existing floor covering must be repaired or replaced.
NOTE:
The responsibility of determining if the existing flooring is suitable to be installed over rests solely with installer/ flooring
contractor on site. If there is any doubt as to suitability, the existing flooring should be removed, or an acceptable underlayment
installed over it. Installations over existing resilient flooring may be more susceptible to indentation.
POURED FLOOR SUBSTRATE (EPOXY, POLYMERIC, SEAMLESS)
• Must be totally cured and well bonded to the concrete.
• Must be free of any residual solvents and petroleum residue.
• Wax, polish, grease and grime must be removed.
• Cuts, cracks, gouges, dents and other irregularities in the existing floor covering must be repaired or replaced.
• Texture must be smooth.
• Show no signs of moisture or alkalinity.
TERRAZZO + CERAMIC FLOOR SUBSTRATE
• Surface must be thoroughly sanded to remove all glaze and waxes.
• Cuts, cracks, gouges, dents and other irregularities in the existing floor covering must be repaired or replaced.
• Clean the grout lines.
• Use a good quality Portland cement based leveling compound to fill all grout lines and other depressions.

5 of 7
PREPARATION
• ArtMore LVT rigid core floors are floating floors and should not be adhered or nailed to the substrate.
• ArtMore LVT rigid core floors are intended for indoor use only.
• A minimum 1/4” (6.3mm) expansion space is required around all walls and vertical objects. Allow a 1/2” (12.7mm) space for
installations over wood substrates that may be effected by moisture or external temperature and humidity fluctuations (i.e.
crawlspaces, mobile homes) or when installing in areas without permanent HVAC controls (3 season rooms, seasonal vacation homes
and cabins).
• Inspect all planks/tiles for visible defects and damage before and during installation. Do not install damaged planks. ArtMore will
not accept responsibility for claims on flooring installed with obvious defects.
• During installation, inspect the groove area and remove any debris that may prevent proper assembly of planks.
• Do not use a hammer and tapping block to install.
• Remove quarter round, baseboard molding or cove base.
• Undercut doorway moldings to the thickness of the flooring.
• Sweep the subfloor and remove all dust and debris.
• If the drywall is slightly elevated at the floor and wall juncture, create a solid wall surface by fastening a 2˝ to 3˝ (5 cm to 7.6 cm)
wide facing strip (such as 1/4˝ (6.35 mm) plywood) to the wall at the stud location.
• New wall base or molding must be installed at the end of the job to cover the 1/4˝ (6.35 mm) to 1/2˝ (12.7 mm) expansion zone around
the perimeter of the floor. The wall base or molding coverage should be equal to the 1/4˝ or 1/2˝ expansion zone, especially in dry
conditions.
• If needed plane or cut the bottom of the door to accommodate the change in floor height.
INSTALLATION / LAYOUT
1. Preparation/Layout/ Installation of the 1st Row
i. Whenever possible, plan the layout so that the joints in the planks do not fall on top of joints or seams in the existing
substrate. The end joints of the planks should be staggered a minimum of 6″ (15.24 cm) apart. Do not install over-expansion
joints.
ii. Install parallel to incoming light from any windows or, if lighting is not a concern, parallel to the longest wall in the room.
iii. Begin laying planks/tiles from the left side of the starting wall and work to the right side. The tongue side of the plank shall
face the starting wall.
iv. Remove the tongue (on the long side) from the first row of planks. This will ensure that the decorative surface of the flooring
is under the finished trim when installed. Use a utility knife to score the tongue until it can be snapped off.
v. Spacers are needed around the perimeter of the room during the installation. Place 1/4” (6.3mm) spacers between the short
and long side of the planks/tiles and the wall, use 1/2” (12.7mm) spacers for installations over wood substrates that may be
effected by moisture or external temperature and humidity fluctuations or when installing in areas without permanent HVAC
controls (3 season rooms, seasonal vacation homes and cabins). Always position one spacer between the wall and where the
planks/tiles join.
vi. Attach the short ends of the 1st plank/tile and the 2nd plank/tile by lifting the 2nd plank/tile and inserting into the short
side of the 1st plank/tile. Make sure the edges and corners are lined up.
vii. Install second and subsequent full pieces in the first row by aligning short ends of boards and locking into place.
viii. Continue laying boards in the first row until you need to cut the last piece.
ix. Measure the distance between the wall and the face surface of the last board. Subtract 1/4˝ (6.35 mm) and cut the board.
(See cutting instructions above.)

6 of 7
x. If this distance is less than 8˝ (20.32 cm) go back to the first full plank and cut approximately 8˝ (20.32 cm) from the end
closest to the starting wall. This will leave a longer piece at the end of the first row.
xi. To cut the last piece, use a sharp utility knife and a straight edge, score a line on the top surface of the plank/tile.
The plank/tile should split on the score line with little effort, use a saw to cut to size.
**Note: The end pieces need to be longer than 8 inches (20cm). If needed cut the 1st plank in the row.
xii. Begin the next row with the cut piece from the previous row, creating the necessary stagger. This piece should be a
minimum of 8” (20cm) long and the joint offset from the previous row should be at least 10” (26cm) apart. To attach, tilt the
plank you are installing slightly upwards (about 15-25º), insert its tongue into the previous row’s groove, and lower it into
place. The plank will click into place with light pressure.
xiii. Install the second plank in the second row by inserting the short end tongue into the previously installed plank’s groove.
Align the plank so that the long side tongue tip is positioned just over the groove lip of the plank in the first row. Working
from the end seam, at a low angle, insert the long tongue into the groove of the adjoining plank. Very little force is required
to fit the tongue into the groove. You should be able to feel the tongue lock into the groove. Continue locking each piece
into place, short side first and then long side.
xiv. To fit the last row, lay a plank on top of the previous row. With the plank against the wall, mark a line down the length of the
plank and cut the planks accordingly.
2. Installing Remaining Rows
i. Begin the second row of planks with the piece cut from the last piece in the first row. If the piece is shorter than 8˝ (20cm),
cut a new plank in half and use it to begin the second row. Whenever practical, use the piece cut from the preceding row to
start the next row. End joints of all boards should be staggered 8˝ (20cm) or more.
ii. Install the long end of the first board at an angle to the board in the previous row. Keep this board at its natural angle slightly
raised off the subfloor.
iii. Continue installing full boards of the long end to the previous row and drop the short end into the plank/tile next to it.
iv. To lock the long ends together, angle up and push forward until the boards lock together.
v. Continue installing full boards in the second and subsequent rows until you reach the wall on your right.
vi. For each rows last piece, mark the piece, cut and install. After all boards in the row are installed, press or walk all boards flat
to the subfloor to begin the next row.
vii. Use a pull bar when necessary to ensure joints are tight.
3. Installing the Last Row
i. The last row in the installation may need to be cut lengthwise.
ii. Place the row of planks to be fit on top of the last row of installed planks. Use a divider or a piece of the plank as a scribe to
trace the contour of the wall.
iii. Use a spacer between the marking pen and “scribe” piece of board. This adds the 1/4˝ (6.35 mm) to 1/2˝ (12.7 mm) space you
need at the finish wall.
iv. Mark with a line where to cut the piece.
v. If the fit at the finish wall is simple and straight, just measure for the correct width and cut.
vi. After the last row is installed, use the pull bar to tighten the joints.
FINISHING THE INSTALLATION
• After all planks/tiles have been installed, remove spacers from perimeter of room.
• Install transition moldings. Do not fasten any moldings through the ArtMore LVT rigid core.
• Pre-drill and install quarter round or baseboard molding. Molding must be sufficient size to cover the 1/4” (6.3mm) space or the
1/2’ (12.7mm) space for installations over wood substrates that may be effected by moisture or external temperature and humidity

7 of 7
fluctuations or when installing in areas without permanent HVAC controls. Do not fasten moldings through the flooring. Fasten into
the wall.
• Use plywood to cover the top of the flooring when moving heavy furniture or appliances into position.
• Use proper floor protectors under the legs of furniture.
REPAIRS
• If a damaged piece needs to be replaced and is close to a parallel wall:
ο Remove the molding from the walls nearest the damaged piece.
ο Remove the planks/tiles by unlocking them. Number the back of the planks/tiles so they can be reinstalled later. Carefully
uninstall back to the damaged piece.
ο Replace the damaged planks/tiles with new. Reassemble the floor and install the molding.
• If a damaged piece needs to be replaced and is near the center of the space/room:
ο Use a straight edge and sharp utility knife to cut the center of the damaged plank/tile. Cut 1 inch from the edge of the damaged
plank/tile.
ο Carefully lift and remove the center of the damaged plank/tile, then work into the corners to remove end pieces last.
ο Carefully remove the edged of the cut plank/tile. Do not damage adjoining plank/tile.
ο Prepare replacement piece by removing the bottom groove of long sides.
ο Carefully remove tongue from end of board with sharp utility knife.
ο Use ArtMore LVT Trowel adhesive with the new plank/tile.
ο Position the replacement plank/tile by inserting the tongue of the long side into the groove of the adjoining plank/tile. Press
firmly into the adhesive.
ο Remove all residual glue on the surface with a clean, damp cloth.
ο Make sure all edges are even on either side of the joints. Apply pressure for at least 24 hours using heavy weights.
ο Make sure that the weight is evenly distributed across the new piece.
POST-INSTALLATION PROTECTION
ArtMore recommends that the installation of new flooring material not be performed until all the other trades have completed their
work. Proper precautions must be taken during and after the installation process to avoid damage to the newly installed flooring.
• Follow instructions found in ArtMore LVT maintenance instructions and preventative care.
/




