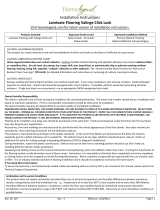Page is loading ...

Gibraltar Foundation Access Doors provide a secure entry to your crawlspace for maintenance, plumbing and
heating repairs as well as storage.
FOUNDATION ACCESS DOORS
INSTALLATION GUIDELINES
These basic installation guidelines are for use with typical or standard applications. It is always recommended to seek advice from a licensed
professional, and to check with your local building inspector or building permit office for approvals and possible variations that may apply.
Design Features Foundation access doors are installed for access convenience and for safe egress under emergen-
cy circumstances. Positive latch accepts pad locks. Lintel and hinged door provides access to crawl space and base-
ments.
Material Foundation Access Doors are made from heavy gauge steel with all welded construction and are coated
with corrosion resistant paint, so they can be nish painted to match any structure.
Instructions Identify a location for the door that is clear of utility meters, pipes or lines, and allows at least 6 feet of
depth clearance on the exterior. With the location chosen, choose a foundation access door size and style to suit
your needs.
Measure and mark dimensions for rough door opening on both the exterior and interior. Include any additional
clearances called for in the specications to allow for easy placement and adjustments for plum and level.
Build a four-sided rough frame from treated lumber with a header, base and two side lengths. Attach the frame to
the foundation by driving concrete screws into the foundation with your drilled tted with a screwdriver bit. Ensure
the frame is both is plumb and level. Place the door in the frame, check for plumb and level and smooth opening
and closing and attach the door to the wood frame.
24 in. x 18 in.is the minimum size for a building code approved crawl space access. 36 in. x 24 in.is the minimum
access for a crawl space access with mechanical equipment.
PLUMB
& LEVEL
CONCRETE
SCREWS
SCREW THROUGH THE
BACK OF THE FLANGE
INTO THE WOOD FRAME
/




