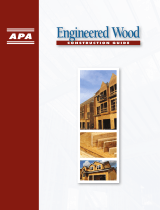Page is loading ...

1
APPLICATION INSTRUCTIONS
WOOD FIBRE PRODUCTS
9 September 2013 4:02 PM)
BP ASPHALT SHEATHING
GENERAL
BP SHEATHING is manufactured in 12.7mm and 11.1mm
(½” and 7/16”) thickness, in panels of 1.22m (4’) by 2.44
and 2.74 m (8’ and 9’). Panels are applied with the long
edge vertical to reduce the number of horizontal joints
and produce a more rigid wall system.
FIELD STORAGE AND HANDLING
For increased protection it is recommended to keep
sheathing off the ground and to cover it when storing
outside. Panels with broken edges or punctures should
not be installed. Use them in areas where they can be cut
to eliminate the puncture or broken edge.
FRAMING
BP Sheathing can be applied to studs erected on 30.5,
40.6 and 61cm (12”, 16”, or 24”) centers. Commence
sheathing application at a corner.
FLASHING
Flashing over head casings, under, over and around
windows and doors and at the wall / foundation point
must conform to National and local building codes as to
type, size, coverage and method of installation.
APPLICATION
1]
Embed fl ashing on the top of the foundation in
waterproof caulking cement
(A)
. Turn up wall and tack to
studs ;
2]
Apply panels starting at corner and resting on
fl ashing. Waterproof joint between panels and fl ashing
with caulking cement
(B)
. Fasten as recommended below.
3]
If more than one course of sheathing is installed,
offset the second course so that the panel joints are not
in a continuous, vertical line
(C) ;
4]
Never force panels tightly together. Center panel joints
on the studs, leaving approx. 3 mm (
1
/
8
”) space between
panels for expansion
(D)
. Provide 5.1cm × 10.2cm
(2”× 4”) headers between studs to permit nailing of
horizontal joints
(E) ;
5]
Install acceptable fl ashing to the top, sides and
bottom of window and door openings. Cut panels to fi t
tightly at window and door openings without forcing
into place, to avoid buckling of panels. Apply a head of
waterproof caulking to the joint between the panels and
fl ashing.
Installation

APPLICATION INSTRUCTIONS
WOOD FIBRE PRODUCTS
29 September 2013 4:02 PM)
FASTENING
Use a minimum 44mm (1 ¾”) galvanized roofi ng nail
with an 11.1mm (
7
/
16
”) head and 3.2mm (0.126”) shank.
Do not drive nail head through the panel surface. Begin
near panel center on the center studs and progress
outwards towards the edges, spacing fasteners 300mm
(12”) apart
(G)
. Fasten panel edges and along framing
members at window and door openings every 150mm
(6”)
(H)
. Fasteners should not be less than 9.5mm from
panel edges. Staples used shall not be less than 38mm
(1 ½”) long, 1.6mm (1/16”) in diameter and with at
least a 9.5mm (
3
/
8
”) crown. Staple crown must be driven
parallel to the framing.
9510 St. Patrick street, LaSalle (Quebec), Canada H8R 1R9
420 Dupont street, Pont-Rouge (Quebec), Canada G3H 1S2
To obtain the most recent version of this document, please visit our website at www.bpcan.com
Building Products of Canada Corp.
FINISHING
NOTE :
Wood fi bre sheathing is not a nailing base.
Vertical or horizontal furring strips can be applied to act
as a nailing base, otherwise nails being used to attach
the fi nishing must penetrate into the framing members
at least 25 mm (1”). If furring is applied, the resulting
air space between sheathing and fi nishing may require
the installation of proper fi re stops, in accordance with
Article 9.10.15.2 of the 2005 National Building Code. All
exterior fi nishes should be installed to manufacturers’
specifi cations.
/


