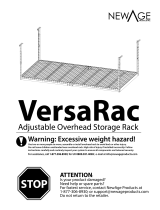Page is loading ...

4 Downrods Straight4 Angle Brackets
2 Wire Grids 15" wide (38cm) 1 Wire Grid 13" wide (33cm) 2 Support Bars
4 Washers 9/64" (3. mm)
20 Hex Nuts Serrated ¼"
(6mm)
4 Carriage Bolts 9/64" x 1"
( mm x 25mm)
8 Lag Screws 5/16" X 2 ½"
(8mm x 63mm)
Tools Required for installing one 45" x 45" Ceiling Storage Unit
Socket Wrench and 7/16" (11 mm) Socket Tape Measure Pencil Ladder
ASSEMBLY INSTRUCTIONS
45" x 45" Ceiling Storage Unit
4 Downrods Bent
4 Carriage Bolts ¼" x 2"
(6mm x 51mm)
Parts Included:
MISSING A PART? There is no need to return this item to the store. Instead, call us Toll Free
Joists
24" to 36"
apart
2 Plastic Tie Straps
O
4 Hex Nuts 9/64" (3. mm)
12 Hex Bolts ¼" x ½"
(6mm x 13mm)
4 Hex Bolts ¼" x 1½"
(6mm x 38mm)
4 Sinker Nails
4 End Plugs HyLoft Sticker
Hammer 7/16" Wrench (11 mm) Stud Finder Drill and 3/16" (5 mm) Drill Bit
O
www.hyloft.com
Purchaser assumes all liability if load exceeds 250 lbs. (114 kg) or if improperly installed.
Please see installation documents for limitation on liability. El comprador asume toda la
responsabilidad si el peso excede 250 libras (114 kg). O si está instalado incorrectamente.
Vea por favor los documentos de la instalación para la responsabilidad del limitationon.
L'acheteur assume toute la responsabilité si le poids excède 250 livres (114 kg) ou si l'unité n'a pas été installée
correctement. Veuillez consulter les documents concernant l'installation pour la limitation de responsabilité.
US Patents: D416152; D459926; D477957; D470353; 6435105; 6409031; US & International Patents Pending
1-866-2-HyLoft
v.44010306 Page 2 of 15
1.800.253.1561
3.0
0 0
Item # 00625-626

rench or Nut Driver to install two of the 1/4 x 2" screws(G) into each pre-drilled hole.
Before beginning the unit installation, decide where it will work best for you above the open garage
door (if room allows) or beyond the open door.
PLEASE NOTE: If installing above the open garage door: at least 17” of open space is required
between the highest point of door as measured during its upward travel and the ceiling.
Locate the ceiling joists in the area of desired installation and determine the direction in which they are
running. In order to adequately disperse the stored load, you should install not more than two HyLoft
units on any two ceiling joists. The ceiling Angle Brackets are installed parallel to the ceiling joists.
Refer to the diagram below or photos on the package for additional installation clarification.
INSTALL ANGLE BRACKETS
Using Stud finder
locate Joists
24" to 36”
apart
Use Outer Holes in Support Bar (C)
as a template to mark holes on joist.
Drive the sinker nail (O) halfway through the center hole (where you made the pencil
mark) and test that it is securely in the joist. If the nail is secure, then finish driving the
nail. Then PRE-DRILL two 3/16”holes for each of the brackets. Use a 7/16" Socket
W
Now repeat this process for installation of the remaining pair of angle brackets, being
sure to install them parallel to the first set.
Ceiling Joist
1B
1A
sinker nail-CHECK THAT THIS ENTERS JOIST
Pencil mark
(Installation time approximately 60 minutes or less)
Visit
www
.hyloft.com
to view our animated instruction guide
with interactive tools to walk you through the installation process step by step.
O
v.44010306 Page 3 of 15

ATTACH DOWNRODS
and SUPPORT BARS
PLACE AND ATTACH GRIDS
Ceiling Joist
2A
2B
Connect two-Piece
Downrods to center
hole in Ceiling Angle
Insert end plugs
before attaching
M
M
Connect Support Bars
to Downrods
3A
Lay both 15" Wire Grids (A)
evenly on Support Bars and
attach as shown. Note: Long
grid wires are on the bottom.
3B
Lay 13" Wire Grid (B) on top of
Support Bars, between the two
15" grids (A), and Bolt Together
using 2 bolts (J), washers (L)
and nuts (K) on each side.
Adjust
Downrods
to Desired
Length
Sticker
four-wire clusters
nearest downrods
You have now completed the installation and are ready to load your new HyLoft Storage Unit.
(Maximum 250 lbs. per 45" x 45" unit, evenly distributed). Place the sticker provided on a
support bar for easy reference information.
Periodically (at least annually) check all connections to ensure that they remain tightly fastened.
Installing Two HyLoft 45 x 45 Units:
Follow the instructions above. Multiple Units may be joined together by using tie straps provided.
v.44010306 Page 4 of 15
/



