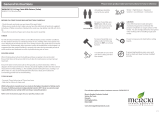saunalife G4 User manual
-
Hello! I have reviewed the user manual for the Garden Series G4 outdoor sauna. This document provides detailed, step-by-step instructions for assembling the sauna, including sections on installing the base frame, walls, roof, and windows. I'm ready to answer any questions you may have about the assembly process or the device itself.
-
What should I do before assembly?How far above the base frame should the wall plank be placed?Where can slats be screwed to?


























