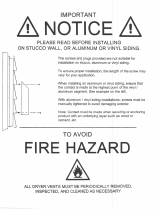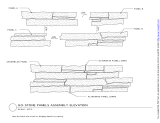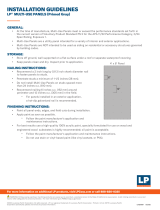
TRIM & FASCIA 190, 440, 540 & 2000 SERIES
APPLICATION
INSTRUCTIONS
• Butt joints: Ends and butt joints require a 3/16 inch space and seal
with a high quality non-hardening paintable long-life sealant. Joints may
lightly touch around windows and doors only. Butt joints require four (4)
nails with two nails on either side of the joint at each edge.
(See diagrams 4a, 5a and 5b)
INSTALLATION
FASTENING INSTRUCTIONS (CONTINUED)
Alternative Fastening Option - Trim Nails
• Common or box nails provide superior resistance to fastener pull-through. In Hurricane-Prone Regions or locations where negative wind
loads are a concern, box or common nails should be used. Trim nails may be used in other locations with the following cautions: Do not
overdrive or counter sink the fastener, nail ush with the surface of trim. Trim nails shall be installed per the length, placement, spacing and
quantity requirements listed in this document. Detachment of trim is not covered by the LP SmartSide limited warranty whether common,
box, or trim nails are used.
Alternative Fastening Option over Wood Structural Panels - Sheathing Only Attachment:
• Wood structural panels must be a minimum 7/16 Category with an APA Trademark that contains the consensus Standard DOC PS 1 or PS 2.
• Fastener Type:
− Ring-shank nail − Shank diameter = 0.091 inch
− Hot-dipped galvanized (ASTM A153) or equal − Head diameter = 0.200 inch
• Fastener Length:
− Fastener shall be long enough to fully penetrate through wood structural panel sheathing and extend by at least 1/4 inch
• Fastener Placement and Quantity:
− Must be consistent with the LP® SmartSide® Trim and Fascia Application Instructions.
• Strictly adhered to all other aspects of the LP® SmartSide® Trim and Fascia Application Instructions.
• Detachment of trim is not covered by LP SmartSide limited warranty whether fasteners penetrate studs or sheathing only attachment is
used.
Alternative Fastening Option - Attaching Trim as Batten Strips
• Attachment of trim as batten strips where the trim is unable to be attached into wood structural panels and structural framing a minimum
of 1 inch will require additional support from a construction adhesive. First, use hot-dipped galvanized ring-shanked nails no smaller than
0.091 inch shank diameter to attach the trim suciently to secure the trim to the structure while the construction adhesive completes its
curing process. Second, use an exterior grade construction adhesive that meets the following specications.
Construction Adhesive Specications:
− Minimum bond strength: 300 psi
− Minimum application temperature: 40° F
− Paintable grade
Alternative Fastening Option - Installing Over Insulated Sheathings
LP SmartSide Trim and Fascia may be installed over low-compression rigid foam or exterior gypsum.
The following precautions must be followed:
• Adequate bracing of the wall in accordance with the International Codes or other ruling building code is required.
• For rigid foam sheathing up to 1 inch (25.4 mm) thick, trim may be nailed directly to the foam sheathing unless a drainage plane is
required by the local building code. Nail length must be increased to ensure a minimum 1-1/2 inches (38.1 mm) fastener penetration into
the structural framing.
• For rigid foam sheathing greater than 1 inch (25.4 mm) thick, a minimum 1-1/2 inches (38.1 mm) thick by 3-1/2 inches (88.9 mm) wide
vertical strapping or furring strip must be installed over the sheathing to provide a solid, level nailing base for the trim. The strapping must
be securely fastened to structural framing spaced no greater than 16 inches o.c. (406 mm) with a minimum nail penetration of 1-1/2 inches
(38.1 mm) and a maximum nail spacing no greater than the width of the siding.
Louisiana-Pacic assumes no responsibility for any damage or condition arising from the use of rigid foam or exterior gypsum.
5b5a
3/16” space
3/8” from
ends and edges
Do not use scarf joints















