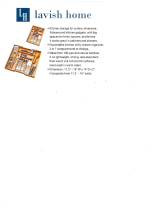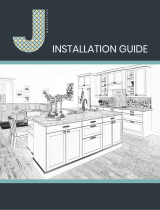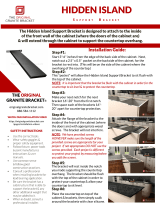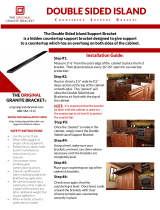
VQBO5322VBO1811 VBO1830
WALL OF HOUSE
VSP30
VEUO3202
VBPFLR4 (stainless facing out)
VBPFLR4 (stainless facing out)
VTSP30
VTHP30
9
PLANNING YOUR VIKING OUTDOOR KITCHEN
Anticipate your requirements for your outdoor kitchen to get the most flexibility during its use. With a
complete Viking outdoor kitchen, you now have not only the most complete line of outdoor appli-
ances, but also the cabinets that provide the same storage and organizational capabilities of an
i
ndoor kitchen. Now you can prepare your appetizers, drinks and food outside while remaining part
o
f the group, rather than having to go inside.
When planning the outdoor kitchen layout, consider the flow of people during outdoor cooking
and entertaining as well as the flow from inside and outside the house. Since the kitchen is made up
of individual cabinets, they can be arranged in virtually any combination allowing for true customiza-
tion.
Common Installations
(For actual assembly of individual cabinets, please refer to Viking installation instructions)
In General
The cabinets have been designed to be easily installed by contractor or consumer. The cabinets are designed completely of
stainless steel and provide a rich, contemporary look that complements Viking outdoor appliances. The cabinets are 34
1
⁄2” high
where the toe kick area is 4
1
⁄2”. Locally supplied countertops must be mounted on top. The leveling legs on each cabinet allow for
adjustments on uneven surfaces. The leveling legs allow for a minimum adjustment of 34
1
⁄4” and a maximum of 36”. Typically, the
first cabinet is placed at the highest point and the other cabinets are leveled from there. To gain the most flexibility from the kitchen
design, separate all appliances by at least one base cabinet or with available 4”W. fillers (VFLR4). Remember to account for the 8“
minimum the rotisserie motor requires for installation when placing cabinets next to a grill base. All cabinets are 30”deep.
The cabinets can be installed against a house, a masonry, a stucco half-wall or freestanding in an island configuration. A stainless
side panel (VSP30) is available to finish ends where a wall doesn’t exist. Each cabinet is leveled using the attached leveling legs and
then together. Choose a countertop material of 1
1
⁄4” (like granite, quartz, etc.) or more (other stone, tile, etc.). If the countertop is
greater than 1
1
⁄4” thick, you should use shims (not included) to install the appliance (grill, side burner, wok) flush to the countertop.
After the countertop is installed the appliances are placed in them and the kitchen is complete.
(Note: The full weight of the appliance must be set on the solid bottom support, including shims if necessary, and not supported by the countertop side trim.)
Against a non-combustible surface
When installing a run of cabinets that includes a grill base against a non-combustible surface, the back of the cabinets should be
at least 3” from the wall to insure meeting the grill specifications. When this is the case, a 4”W. back panel (VBPFLR4) along with a
30” Side Panel (VSP30) can be used to finish the end of the cabinet run. The VBPFLR4 is screwed into the back of the cabinet that
ends the r
un and matches up against the VSP30. As shown in the example below
, ther
e may be instances when an oven tower ends
the cabinet r
un. When this is the case, a 30”W
./68”H. side panel (VTSP30) will be used to end the r
un and a 30”W
./34”H. half side
panel (VTHP30) will be used on the side of the oven tower cabinet that the counter
top r
uns into. All of the other cabinets ar
e installed
on either or both sides of the grill cabinet flush to its face.
Example:























