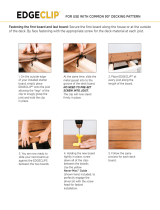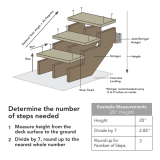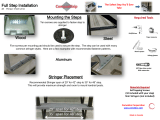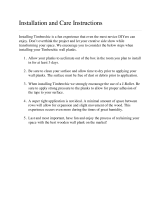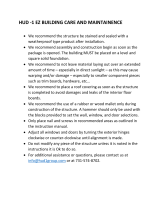
Page 3
Installing TimberTech
®
Decking
Extreme Heat Warning
Be aware of excessive heat on the surface of TimberTech
products from external sources, such as but not limited to,
fire or reflection of sunlight from energy-efficient window
products. Low-emissivity (Low-E) glass can potentially harm
TimberTech products. Low-E glass is designed to prevent
passive heat gain within a structure and can cause unusual
heat build-up on exterior surfaces. This extreme elevation
of surface temperatures, which exceeds that of normal
exposure, can possibly cause TimberTech products to melt,
sag, warp, discolor, increase expansion/contraction, and
accelerate weathering. Current or potential TimberTech
customers that have concerns about possible damage by
Low-E glass should contact the manufacturer of the product
which contains Low-E glass for a solution to reduce or
eliminate the effects of reflected sunlight.
Color and Temperature
Although TimberTech products are cooler to the touch than
many other deck board products in similar colors, all decking
products will get hot in the sun. Additionally, the darker the
decking color, the hotter it will feel.
Excessive Construction Debris
It is important during construction, that the deck’s surface
stay clear from excessive build-up of dirt, sand, and dust
from tile, concrete, landscape blocks, or any other masonry
products. If these materials are not removed immediately,
the deck surface will become difficult to clean and can
potentially damage the deck’s surface finish. TimberTech
Decking should not be used as a work surface. If a
build-up does occur please refer to the Care and Cleaning
section in TimberTech’s installation guide or website,
www.TimberTech.com.
Calculating Material Requirements
To determine how much TimberTech decking material you
will need, start by calculating the square footage of your
deck surface by multiplying length by width. Once you know
this number, divide it by the numbers provided below for 12’
planks, 16’ planks and 20’ planks.
Once you know the square footage number, divide it by 5.5 for
12’ planks, 7.3 for 16’ planks and 9.1 for 20’ planks.
When calculating the amount of decking you will need, it is
recommended that you add roughly 10% to the total for a
scrap factor.
Example: Length x Width = Total Square Footage
Square Footage ÷ by 5.5 (12’), 7.3 (16’) or 9.1 (20’) = Planks
Needed (Round the number up)
Planks Needed + 10% (Scrap Factor) = Final Number of
Planks Needed (Round the number up)
Installation Preparation
Follow these guidelines for best deck installation:
• TimberTech Deck Boards are one-sided products. Deck Boards are to
be installed with the grain side up for the walking surface. Fascia is
to be installed grain side out.
• TimberTech Fascia is one-sided.
• Prior to installation, check to make sure all joists are level,
structurally sound, and there are no nails or screws protruding.
• Ensure that all joists are crowned correctly and that all joists are
level across the top as TimberTech Deck will conform to the surface
contour of the substructure.
• Proper joist spacing is required for proper installation. Joist spacing
should never exceed 16” on center. For a more rigid feel,
12” may be preferred.
• For best results, installing solid wood blocking between each joist,
placed every 4’ - 6’ within the structure, can help reduce movement
or twisting of the joists. Limiting joist movement can help reduce
excessive gapping and also ensure more uniform finished surface of
the TimberTech Deck.
16”BASIC INSTALLATION
SUBSTRUCTURE
16” on center maximum joists.
(12” on center for commercial
applications)
PICTURE FRAME
INSTALLATION
SUBSTRUCTURE
16” on center maximum joists
plus additional support for
picture frame structure (12”
on center for commercial
applications)
DIAGONAL INSTALLATION
SUBSTRUCTURE
12” on center maximum joists.
More severe angles may
require closer joist spacing.
1 2 3
16”
16”
12”
Butt Joint Gapping Requirements
32° F and below 33° F to 74° F 75° F and above
3/16" gap 1/8" gap 1/32" gap
Working With TimberTech Planks
Gapping Requirements For All TimberTech Planks
• Side-to-side plank gapping must be minimum 1/8” to
maximum 3/16”.
• Allow 3/16” minimum gap where the planking meets any
adjoining structure or post.
• Follow these butt joint gapping guidelines for all
TimberTech planks:
Expansion and Contraction
TimberTech deck planks will experience expansion and
contraction with changes in temperature. Expansion and
contraction are most significant where extreme temperature
changes occur. Fastening the deck planks according to
the gapping requirements noted in the following table
accommodates for this movement.
Changes in length are most significant during the installation
process, and should be accounted for if working in extreme
temperatures. A good example would be cutting your planks
during a hot afternoon, letting them sit outside overnight
in the cool air and then installing them the next morning.
Chances are, you will notice a certain amount of contraction.
The best way to minimize this problem is to fasten your
planks as soon after cutting as possible.

















