Twin-Star International 26MM4995 User manual
- Type
- User manual

1
INSTRUCTION MANUAL ENCLOSED
MANUEL D’INSTRUCTION À L’INTÉRIEUR
MANUAL DE INSTRUCCIONES ADJUNTO
INSTRUCTION MANUAL ENCLOSED
MANUEL D’INSTRUCTION À L’INTÉRIEUR
MANUAL DE INSTRUCCIONES ADJUNTO
ATTENTION
IF YOU HAVE ANY PROBLEMS OR QUESTIONS, EMAIL
OR CALL CUSTOMER SERVICE BEFORE YOU RETURN
THIS PRODUCT TO THE STORE WHERE IT WAS PURCHASED.
For Customer Service:
www.twinstarhome.com
in English Call: 866-661-1218
ATTENTION
SI VOUS AVEZ DES PROBLÈMES OU QUESTIONS,
ENVOYEZ UN COURRIEL AU SERVICE À LA CLIENTÈLE OU
APPELEZ LE SERVICE À LA CLIENTÈLE AVANT DE RETOURNER
CE PRODUIT OÙ VOUS L’AVEZ ACHETÉ.
Pour le service à la clientèle:
www.twinstarhome.com
pour le service en français: 866-661-1219
ATENCIÓN
SI TIENE ALGÚN PROBLEMA O PREGUNTAS, ENVÍE UN
MENSAJE DE CORREO ELECTRÓNICO O LLAME AL SERVICIO
DE ATENCIÓN AL CLIENTE ANTES DE DEVOLVER ESTE
PRODUCTO A LA TIENDA EN LA QUE LO COMPRÓ.
Servicio de atención al cliente:
www.twinstarhome.com
Línea para llamadas en español: 866-661-1219
STOP
ARRÊT
PARE
STOP
ARRÊT
PARE

1
Français p. 10
ELECTRIC FIREPLACE MANTEL
26MM4995
INSTRUCTION MANUAL
Requires-Electric Fireplace
Requires-Electric Fireplace
Insert with Heater
Insert with Heater
ATTENTION
Twin-Star International, Inc.
Delray Beach, FL 33445
Made in China
Printed in China
MAXIMUM LOAD 10 lb. (4.5kg)
MAXIMUM LOAD 50 lb. (22.6kg)
CAUTION: This unit is intended for use only with the products and maximum weights
indicated. Use with other products or products heavier than the maximum weights
indicated may result in instability causing possible injury.
Note: Flat Panel TVs with base support should be placed squarely in the center of the
stand with no overhang on any side.
MAXIMUM LOAD 80 lb. (36 kg)
www.twinstarhome.com
English Call: 866-661-1218
Spanish /French Call: 866-661-1219
For Customer Service:
Españo p. 10
Français p. 19

2
PACKAGE CONTENTS
Part Description Quantity
A Hearth/Base 1
B Center Left Side Panel 1
C Center Right Side Panel 1
D Center Front Panel 1
E Left Side Panel 1
F Right Side Panel 1
G Mantel/Top 1
H Wood Shelf 2
I Side Back Panel 2
J Center Back Panel 1
K Center Shelf 1
L Left Front Door 1
M Right Front Door 1
N Back Cross Panel 1
O Left Foot 1
P Right Foot 1
Q Support Foot 1
S Middle Support Panel 1
G
D
Q
B
A
E
P
C
F
K
S
M
O
N
L
H
H
I
I
J

3
HARDWARE CONTENTS
Part
Description Quantity
Picture
(Shown to size)
Bolt
Bolt
Washer
Wood Dowel
Shelf Pin
Screw
Knob (with bolt)
Screw
Tipping Restraint Hardware
10
21
10
23
8
34
2
8
2
BB
CC
EE
FF
GG
II
HH
AA
DD
Touch-up Pen
Plastic Connector
1
1
ZZ
JJ

4
SAFETY INFORMATION
WARNING
• Before assembly, carefully use scissors or utility knife to cut and unwrap all parts.
Make sure you do not discard the hardware.
CAUTION
• Use care in assembling your new fireplace. Take your time and use the hardware
provided and a quality Phillips head screwdriver. Never overtighten bolts.
• Do not sit on any part of the mantel.
• All panels are labeled left and right as viewed from the front of unit.
PREPARATION
Before beginning assembly of product, make sure all parts are present. Compare parts with
package contents list and diagram above. If any part is missing or damaged, do not attempt to
assemble, install or operate the product. Contact customer service for replacement parts.
Estimated Assembly Time: 60 Minutes
Tools Required for Assembly (not included): Phillips head screwdriver, scissors and utility knife
To better protection of your product, please assemble the product on a scratch free groud, and
put a soft material over the groud surface.
ASSEMBLY INSTRUCTIONS
Fig. 1
Hardware Used
1. Insert Wood Dowels (CC) to the holes on the
Hearth/Base (A), push Left Foot (O) and Right Foot
(P) snug to the Base Panel, put Bolts (AA) and
Washers (BB) through the pre-drilled holes in the
Hearth/Base (A) and then tighten.
Attach Support Foot (Q) to Hearth/Base (A), using
Bolts (DD) through the pre-drilled holes in the
Hearth/Base (A) and tighten.
DD
A
AA
AA
CC
BB
BB
O
P
Q
Bolt
x 10
Bolt
x 2
Wood Dowel
Washer
x 6
x 10
DD
AA
CC
BB

5
Fig. 2
Hardware Used
FF
Screw x 2
2. Connect the center left side panel (B) and center
right side panel (C) to center front panel (D) by
tightening screws (FF) into pre-drilled holes
corresponding with connection plate on center front
panel (D).
HAND TIGHTEN ONLY.
D
FF
B
C
Wood Dowel
x 4
CC
Fig. 4
Hardware Used
DD
DD
Bolt x 2
Fig. 3
3. Attach to Center Shelf (K) to the completed
assembly from step 2, using Bolts (DD) through the
holes in the Plastic Connector and tighten.
Hardware Used
K
DD
Bolt x 6
DD
E
CC
CC
F
4. Lay down the Completed Assembly from Step 3,
insert one Wood Dowel (CC) into each of the
pre-drilled holes, and push the Left Side Panel (E)
and Right Side Panel (F) snug to the Center Shelf
(K), screw Bolt (DD) to the Center Shelf (K) and side
panels.
HAND TIGHTEN ONLY.

6
Fig. 6
Fig. 5
Fig. 7
Hardware Used
Hardware Used
Hardware Used
5. Insert Wood Dowel (CC).Attach the Hearth/Base (A)
to the completed assembly from step 4. Using Bolts
(DD) through the pre-drilled holes in the Plastic
Connector.
HAND TIGHTEN ONLY.
7. Insert Wood Dowels (CC) into the holes on the Top
Panel (G), push Back Cross Panel (N) to the Top
Panel (G), using Screws (II) through the pre-drilled
holes in the Top Panel (G) and tighten.
II
II
A
CC
G
N
DD
CC
CC
II
II
Bolt x 6
Wood Dowel
Wood Dowel
Screw
Screw
x 2
x 4
x 2
x 2
II
CC
Wood Dowel
x 3
Screw
x 4
DD
6. Insert Wood Dowel (CC) into the pre-drilled holes of
Center Shelf (K), attach Middle Support Panel (S)
to the Center Shelf (K) and tighten it with Screws (II)
through the pre-drilled holes.
II
CC
CC
CC
S

7
Fig. 8
Hardware Used
8. Insert Wood Dowels (CC) into the pre-drilled holes
on the Left/Right Side Panels (E,F). Locate Top
Panel (G) and lay fi nished side up on top of
completed assembly, using Bolts (DD) through the
pre-drilled holes in the Top Panel (G) and tighten.
CC
CC
DD
G
CC
DD
Bolt
Wood Dowel
x 4
x 4
Fig. 10
Fig. 9
Hardware Used
Hardware Used
GG
Screw x 32
x 2
10. Attach Side Back Panels (I) and Center Back Panel
(J) to the back of the completed assembly from
step 8. Use a Phillips Head Screw Driver, tighten
Wood Screws (FF) through the pre-drilled holes
in the Side Back Panels (I).
9. Locate Right Front Door (M) and Left Front Door
(L). Slide door hinge keyhole into panel hinge
bracket. (Diagram 1)
Use Phillips Head Screwdriver to tighten screws.
(Diagram 2)
TO ADJUST HINGES
To adjust door forward or backward change keyhole
slot position. (As Shown In Diagram 2a)
To adjust door right or left loosen/tighten screw.
(As Shown In Diagram 2b)
To adjust door up or down adjust bracket height.
(As Shown In Diagram 2c)
Attach the Knob (GG) to the Left Front Door (L) and
Right Front Door (M), use the bolts attached through
the pre-drilled holes in the doors. Then use a Phillips
Head Screwdriver to tighten the bolts.
FF
I
I
J
GG
L
M
FF
Knob

8
Fig. 12
Completed
Unit
Electric
Fireplace Insert
Install
Insert
From
Back
Fig. 11
Hardware Used
Hardware Used
EE
Shelf Pin x 8
11. Choose desired height of Shelf (H) and place the
four Shelf Pin (EE) into same height shelf holes
inside side panels. Insert Wood Shelf (H), allow
Wood Shelf (H) to rest on the Shelf Pin (EE).
EE
H
12. PLEASE READ ALL “ELECTRIC FIREPLACE
INSERT” INSTRUCTIONS PRIOR TO
INSTALLING ELECTRIC INSERT IN YOUR
COMPLETED FIREPLACE MANTEL. INSTALL
THE INSERT IN YOUR FIREPLACE CLOSE TO
ITS FINAL POSITION.
Lift insert carefully into the back of the unit and
center in the insert opening. Do not drag insert
across hearth/base (A) as it may scratch the unit.
Screw the Bolt (DD) through the plastic connector
(JJ) and tighten.
MOVE YOUR COMPLETED UNIT ONLY SHORT
DISTANCES. MOVE COMPLETED UNIT WITH
GREAT CARE. IT TAKES TWO PEOPLE TO
MOVE COMPLETED UNIT INTO ITS FINAL
POSITION. COMPLETED UNIT INTO ITS FINAL
POSITION.
DD
DD
JJ
Bolt
x 1

9
Fig. 13
Hardware Used
HH
Tipping Restraint x 2
13. We have included two Tipping Restraints for this
unit. You must install this hardware to prevent
accidents or injuries. When properly installed, this
restraint can provide protection against unexpected
tipping of the Unit due to small tremors, bumps
or climbing.
Warning: You must install the Tipping Restraint
Hardware to help prevent accidents or damage
to the unit.
HH
Cabinet
Wall Stud
Wall

10
CHIMENEA ELÉCTRICA
26MM4995
INSTRUCCIÓN DE MONTAJE
CARGA MÁXIMA: 10 LIBRAS (4.5 KILOS)
CARGA MÁXIMA: 50 LIBRAS (22.6 KILOS)
CARGA MÁXIMA: 80 LIBRAS (36 KILOS)
Français p. 19
English p. 1
PRECAUCIÓN: Esta unidad está diseñada para ser usada únicamente con los
productos y con los pesos máximos indicados. El uso con otros productos, o con
productos de peso mayor a los pesos máximos indicados, puede producir inestabilidad,
lo que posiblemente causaría lesiones.
Note: Los televisores de pantalla plana con soporte de base deben colocarse
perfectamente en el centro de la base del gabinete, sin que ninguno de los laterales
sobresalga.
Twin-Star International, Inc.
Delray Beach, FL 33445
Fabricado en China
Impreso en China
Necesitará, Además, El
Hogar Eléctrico Con Calentador
ATENCIÓN
www.twinstarhome.com
Inglés llamadas:: 866-661-1218
Español /Français llamadas: 866-661-1219
Servicio de atención al cliente:

11
CONTENIDO DEL PAQUETE
Pieza Descripción Cantidad
A Base Del Hogar 1
B Panel Central – Lado Izquierda 1
C Panel Central – Lado Derecho 1
D Panel Delantero Central 1
E Panel Lateral Izquierda 1
F Panel Lateral Derecho 1
G Repisa/Parte Superior 1
H Tabla De Madera 2
I Paneles Posteriores Laterales 2
J Panel Posterior Central 1
K Estante Central 1
L Puerta Delantero Izquierda 1
M Puerta Delantero Derecho 1
N Panel Posterior Transversal 1
O Pata Izquierda 1
P Pata Derecha 1
Q Pata de Soporte 1
S Panel de Soporte Superior 1
G
D
Q
B
A
E
P
C
F
K
S
M
O
N
L
H
H
I
I
J

12
HERRAJES INCLUIDOS
Perno
Perno
Arandela
Tornillo
Tornillo
10
21
10
23
8
34
2
8
2
BB
CC
EE
FF
GG
II
HH
AA
DD
1
1
JJ
ZZ
Botón (Con Perno)
Herrajes Contra Caídas
Plástico conecto
r
Bolígrafo Para Retocar
Espiga De Madera
Clavijas Del Estante
Parte
Descripción Cantidad
Imagen
(Tamaño real)

13
INFORMACIÓN DE SEGURIDAD
ADVERTENCIA
• Antes del montaje, corte con unas tijeras o un bisturí y desenvuelva las piezas
cuidadosamente. Asegúrese de no desechar los herrajes.
PRECAUCIÓN
• Haga el montaje de su nuevo calefactor con cuidado. Tómese su tiempo y utilice las piezas
proporcionadas y un destornillador de calidad Phillips Head. Nunca apriete demasiado los
tornillos.
• Nunca se siente en alguna parte de la repisa.
• Todos los paneles están etiquetados a izquierda y derecha tal y cómo se muestra desde el
frente de la unidad.
PREPARACIÓN
Antes de montar el producto, asegúrese que todas las piezas están presentes. Compare las piezas
con las que se muestran en la lista y el diagrama encima. Si faltara alguna pieza o ésta estuviera
dañada, por favor no intente montar, instalar u operar el producto. Contacte el servicio de atención al
cliente para recambiar las partes.
Tiempo Estimado de Montaje: 60 Minutos
Herramientas Necesarias para el Montaje (no incluidas): Destornillador Phillips Head, tijeras y
cortador.
INSTRUCCIONES DE MONTAJE
Herrajes utilizados
AA
BB
CC
DD
x 10
x 10
x 6
x2
Perno
Arandela
Espiga De Madera
Perno
1. Inserte Toneles de Madera (CC) a los agujeros
del Suelo/Base (A), empuje el Pie Izquierdo (O) y el
Pie Derecho (P) ajuste al Panel Base, ponga los Tor
nillos (AA) y Arandelas (BB) a través de los agujeros
pre-agujereados en el Suelo/Base y apriete.
Adjunte el Pie de Soporte (Q) al Suelo/Base (A)
usando Tornillos (DD) a través de los agujeros pre-
agujereados del Suelo/Base(A) y apriete.
Fig. 1
CC
O
AA
BB
AA
BB
P
DD
A
Q

14
Fig. 2
Hardware Used
FF
Tornillo x 2
2. Conecte el panel lateral izquierdo central (B) y el
panel lateral derecho central (C) al centro del panel
frontal (D) apretando tornillos (FF) en los agujeros
pre-agujereados correspondientes a la paleta de
conexión en el panel frontal central (D).
D
FF
B
C
Espiga De Madera
x 4
CC
Fig. 4
Hardware Used
DD
DD
Perno x 2
Fig. 3
3. Adjunte el Estante Central (K) al montaje completo
del paso 2, usando Tornillos (DD) a través de los
agujeros en el Plástico Conector y apriete.
Hardware Used
K
DD
Perno x 6
DD
E
CC
CC
F
4. Coloque hacia abajo el Montaje Completo del Paso
3, Inserte un Tonel de Madera (CC) en cada uno
de los agujeros pre-agujereados, y empuje el Panel
Lateral Izquierdo (E) y el Panel Lateral Derecho (F)
ajuste al Estante Central (K) atornille los Tornillos
(DD) al Estante Central (K) y paneles laterales.

15
Fig. 6
Fig. 5
Fig. 7
Hardware Used
Hardware Used
Hardware Used
5. Inserte Toneles de Madera (CC).Adjunte el Suelo/
Base (A) al montaje completo del paso 4. Usando
Tornillos (DD) a través de los agujeros pre-
agujereados en el Plástico Conector.
7. Inserte Toneles de Madera (CC) en los agujeros del
Panel Superior (G), empuje el Panel Cruzado
Trasero (N) al Panel Superior (G), usando Tornillos
(II) a través de los agujeros pre-agujereados del
Panel Superior (G) y apriete.
II
II
A
CC
G
N
DD
CC
CC
II
II
Perno x 6
Espiga De
Madera
Espiga De
Madera
Tornillo
Tornillo
x 2
x 4
x 2
x 2
II
CC
Espiga De Madera
x 3
Tornillo
x 4
DD
CC
CC
6. Inserte Toneles de Madera (CC) en los agujeros
pre-agujereados del Estante Central (K), adjunte el
Panel de Soporte Medio (S) al Estante Central (K) y
apriete con Tornillos (II) a través de los agujeros pre-
agujereados.
II
CC
S

16
Fig. 8
Hardware Used
8. Inserte Toneles de Madera (CC) en cada uno
de los agujeros pre-agujereados del Panel Lateral
Izquierdo y Derecho (E,F). Localice el Panel
Superior (G) y coloque la cara acabada hacia arriba
encima del montaje completo, usando Tornillos (DD)
a través de los agujeros pre-agujereados del Panel
Superior y apriete.
CC
CC
DD
G
CC
DD
Perno
Espiga De Madera
x 4
x 4
Fig. 10
Fig. 9
Hardware Used
Hardware Used
GG
Tornillo x 32
x 2
10.Fije los paneles posteriores laterales (I) y el panel
posterior central (J) a la parte posterior del conjunto
que armó en el paso 5. Con un destornillador
Phillips, ajuste los Tornillos Para Madera (FF) en
los orifi cios previamente perforados de los paneles
posteriores laterales (I).
9. Localice la Puerta Delantero Derecho (M) y la Puerta
Delantero Izquierda (L). Deslice la ranura en forma
de cerradura de la bisagra situado sobre el panel.
(Diagrama 1)
Utilice un destornillador Phillips (cruciforme), para
apretar los tornillos. (Diagrama 2)
PARA AJUSTAR LAS BISAGRAS
Para ajustar la puerta hacia adelante o hacia detrás,
cambie la posición de la ranura en forma de
cerradura. (como se muestra en el diagrama 2a)
Para ajustar la puerta hacia la derecho o hacia la
Izquierda, apriete o destornille el tornillo.
(Como se muestra en el diagrama 2b)
Para ajustar la puerta hacia arriba o hacia abajo,
ajuste la altura del soporte de bisagra.
(Como se muestra en el diagrama 2c)
Fije el Botón (GG) a la Puerta Delantero Izquierda (L)
y la Puerta Delantero Derecho (M), utilice los pernos
fi jos a través de los orifi cios pretaladrados en las
puertas. Después, utilice un destornillador Phillips
(cruciforme) para apretar los pernos.
FF
I
I
J
GG
L
M
FF
Botón (Con
Perno)

17
Fig. 12
Fig. 11
Hardware Used
Hardware Used
EE
Clavijas Del
Estante
x 8
11. Elija la altura deseada para la instalación de la
Tabla (H) e inserte las cuatro clavijas en los
orifi cios de misma altura, dentro de los paneles
laterales. Inserte la Tabla (H) y asegúrese de
que la tabla descanse sobre las Clavijas Para
Tabla (EE).
EE
H
12. LEA ATENTAMENTE TODAS LAS
INSTRUCCIONES DEL “HOGAR ELÉCTRICO”
ANTES DE SU INSTALACIÓN EN LA CHIMENEA
DECORATIVA. UBIQUE EL HOGAR ELÉCTRICO
EN LA POSICIÓN DEFINITIVA DENTRO DE LA
CHIMENEA.
Levante con cuidado el inserto al fondo de la
unidad en la apertura para el inserto. No deslice el
inserto sobre el Suelo/Base ya que podria rallar la
unidad. Atornille los tornillos (DD) a través del
plástico conector (JJ) yapriete.
MUEVA LA UNIDAD COMPLETA SÓLO EN
DISTANCIAS CORTAS. MUEVA LA UNIDAD
COMPLETA CON MUCHO CUIDADO. SE
NECESITAN DOS PERSONAS PARA
DESPLAZAR LA UNIDAD COMPLETA AL LUGAR
DEFINITIVO QUE VA A OCUPAR.
DD
DD
JJ
Perno
x 1
Unidad
Terminada
Hogar Eléctrico
Para Chimenea
Instalar El
Hogar Desde
La Parte
Posterior

18
Fig. 13
Hardware Used
HH
Herrajes Contra
Caídas
x 2
13. Hemos incluido dos Herrajes contra Caídas para
esta unidad. Debe instalar estos herrajes para
evitar accidentes o lesiones. Cuando se los instala
correctamente, brindan protección contra la caída
inesperada del gabinete debido a temblores leves,
o a que alguien choque la unidad o se trepe aella.
Advertencia: Debe instalar el Herraje contra
Caídas para evitar accidentes o que se dañe la
unidad.
HH
Gabinete
Taco De Pared
Pared

19
MANTEQU DE CHEMINÉE ÉLECTRIQUE
26MM4995
INSTRUCTION DE L'ASSEMBLAGE
English p. 1
Nécessite AUSSI un foyer-insert
Nécessite AUSSI un foyer-insert
électrique avec chauffage
électrique avec chauffage
ATTENTION
Twin-Star International, Inc.
Delray Beach, FL 33445
Fabriqué en Chine
Imprimé en Chine
PEUT SUPPORTER UNE CHARGE MAXIMALE DE 36 kg (80 lb)
PEUT SUPPORTER UNE CHARGE
MAXIMALE DE 4,5 kg (10 lb)
PEUT SUPPORTER UNE CHARGE
MAXIMALE DE 22,6 kg (50 lb)
ATTENTION : cette unité est uniquement compatible avec les produits spécifiés
et ne peut supporter que la charge maximale indiquée. Le fait d’utiliser cette unité
avec d’autres produits ou avec des produits dont le poids excède la charge maximale
indiquée peut entraîner de l’instabilité et causer des blessures.
Remarque : Placez le téléviseur à écran plat avec support de base au centre du pied,
tout en évitant qu’il dépasse des bords.
www.twinstarhome.com
Anglais Appelez: 866-661-1218
Español /Français Appelez: 866-661-1219
Pour le service à la clientèle :
Españo p. 7
Français p. 13
English p. 1
Españo p. 10
Page is loading ...
Page is loading ...
Page is loading ...
Page is loading ...
Page is loading ...
Page is loading ...
Page is loading ...
Page is loading ...
-
 1
1
-
 2
2
-
 3
3
-
 4
4
-
 5
5
-
 6
6
-
 7
7
-
 8
8
-
 9
9
-
 10
10
-
 11
11
-
 12
12
-
 13
13
-
 14
14
-
 15
15
-
 16
16
-
 17
17
-
 18
18
-
 19
19
-
 20
20
-
 21
21
-
 22
22
-
 23
23
-
 24
24
-
 25
25
-
 26
26
-
 27
27
-
 28
28
Twin-Star International 26MM4995 User manual
- Type
- User manual
Ask a question and I''ll find the answer in the document
Finding information in a document is now easier with AI
in other languages
Related papers
-
Twin-Star International 79735 User guide
-
Twin-Star International 26MM2490 Assembly Instruction Manual
-
Twin-Star International 23MM1824 Assembly Instruction Manual
-
Twin-Star International 36WM2383 Assembly Instruction Manual
-
Twin-Star International 23IW1254 User manual
-
Twin-Star International 18DF2433 User manual
-
Twin-Star International 23II200GRA Owner's Operating Manual
-
Twin-Star International 23IF1714-C247 User manual
-
Twin-Star International 48TI3560 Assembly Manual
-
Twin-Star International 23DM2126 User manual
Other documents
-
Classic Flame 75577 Operating instructions
-
Classic Flame 74938 Operating instructions
-
none 75119 Installation guide
-
Classic Flame 81110 Installation guide
-
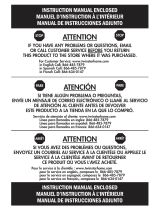 Tresanti KC7005-T401-42 Installation guide
Tresanti KC7005-T401-42 Installation guide
-
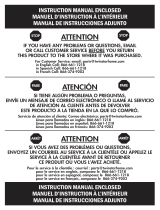 Hampton Bay 23MM6072-C242 Operating instructions
Hampton Bay 23MM6072-C242 Operating instructions
-
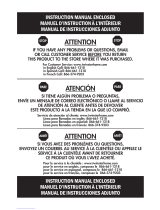 TwinStar 28MM468 Assembly Instructions Manual
TwinStar 28MM468 Assembly Instructions Manual
-
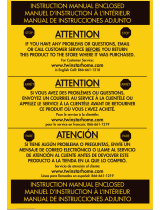 TwinStar SH-UH-3-T Homeowners Operating Manual
TwinStar SH-UH-3-T Homeowners Operating Manual
-
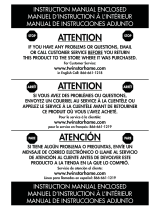 Tresanti TC72-9313-B974 User manual
Tresanti TC72-9313-B974 User manual
-
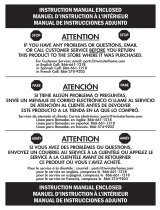 Chimney Free 23TF2322-C232 Installation guide
Chimney Free 23TF2322-C232 Installation guide

































