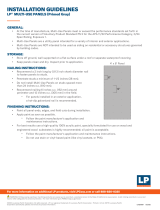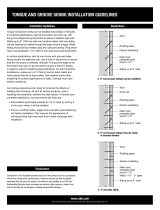Page is loading ...

S
• LPFlameBlockFire-RatedOSBSheathingpanelsaremadeof
orientedstrandboard(OSB)withafire-resistant,cementitious
coating(Pyrotite
TM
)bondedtooneorbothsides.Thecoating
consistsofahighlyhydrated,magnesiumoxychloridecement
reinforcedwithfiberglass.TheLPOSBsubstrateismanufactured
tobeconsistentandfreeofknots,graindefects,corevoids,splits
andotherirregularities.Thewoodstrandsaremixedwithresins,
arrangedinlayersforstrengthandstabilityandbondedunder
heatandpressure.Thepanelsaresealedonallfouredgesfor
addedmoistureresistanceanddimensionalstability.
• LPFlameBlockFire-RatedOSBSheathingroofpanelshavea
coarse-texturedtopsurfacethathelpsprovidesafefootingon
pitchedroofs.
• Thepanelsshouldbefastenedwithconventionalnailing
techniques.Consultyourlocalbuildingauthoritiesregarding
acceptabilityoffasteningstechniques.
• Thepanelsmaybesawncleanly,andmayberoutedordrilledwith
standardwoodworkingtools.
• LPFlameBlockFire-RatedOSBSheathingpanelsarefabricated
instandard3ft.11-7/8in.x7ft.11-7/8in.size(productsare
undersized1/8in.toallowforproperspacingduringinstallation).
Extendedlengthpanelsareavailable.
• LPFLAMEBLOCKFIRE-RATEDOSBSHEATHINGPANELSARE
NOTFORUNPROTECTEDEXTERIORUSE.Theymustbecov-
eredwithsidingpanelsorothertypesofexteriorwallcladding
orroofingmaterial.Normalexposuretoweatherduringordinary
constructiondelayswillnotdamagethepanels.ADDITIONAL
PROTECTIVEMEASURESARERECOMMENDEDFOREXTENDED
ADVERSEWEATHERCONDITIONS.EXCEPTION:Panelsidentified
asExposure1maybeusedforroofsheathingwhereexposedon
theunderside,suchasoneaves.Whenusedinthisapplication,
theundersideandanyexposededgesofpanelsmustbecoated
withexterior-gradepaint.
• Slightsurfaceflakingorthicknessswellcausedbymoisture
exposurewillnotaffectstructuralperformance.
• LPFlameBlockFire-RatedOSBSheathingpanelsarecertifiedto
meettherequirementsofaClassAFlameSpreadRatedmaterial
asdefinedinASTME-84(IntertekListing1532-4),aswellasClass
AandClassCroofdeckasdefinedinASTME-108(verifiedby
UnderwritersLaboratories).
• LPFlameBlockFire-RatedOSBSheathingisanapprovedcom-
ponentinfire-ratedwallassemblies.Findmoreinformationat
www.lpcorp.com/flameblockandinourICCEvaluationReport,
ESR-1365.
• LPFlameBlockFire-RatedOSBSheathingwallpanelsprovidesuf-
ficientrackingstrengthtomeetcornerbracingrequirements.
• Panelsarestiffandstrongandhavealowcoefficientoflineal
expansion.
• ForadditionaltechnicalandengineeringinformationandMaterial
SafetyDataSheets,contactyourLPsalesrepresentativeorvisit
www.lpcorp.com/flameblock.
LPproductsaremanufacturedinaccordancewiththecompany’s
policyonprotectionoftheenvironmentwhichincludes:
• Useofenvironmentalcontroltechnologyandenergyefficient
equipmenttoconserveresources.
• Useofwoodby-productstoproduceenergy,therebyconserving
nonrenewableresources.
•
UseofSFI®-certifiedforestmanagementandprocurementsystems,
whichhelpensurethatwoodcomesfromwell-managedforests.
• Efficientuseofrawmaterialtoproduceengineeredwoodprod-
uctsthatoffermoreconsistentperformanceandstrengththan
non-strand-basedproducts.
• Formoreinformation,seeourLPFlameBlockFire-RatedOSB
SheathingGreenBrief.
M F
S
L
P P
E I
F P
S H
• Storepanelsinclean,dryareasofftheground.Ifpossible,store
indoors.Ifstoredoutside,coverwithplasticsheets,tarpsorthe
LPFlameBlockFire-RatedOSBSheathingunitcover.Keepcover
openandawayfromthesidesandbottomofpanelstoallowfor
aircirculation.
• Additionalprotectivemeasuresmaybenecessaryduring
extendedadverseweatherconditions.
I - G R
• Complywithlocalsafetyregulationswheninstallingroof,wall,
orsubfloorsheathing.
• Complywiththefollowingmanufacturer’sinstructionsand
withAPA’sEngineeredWoodConstructionGuideFormE30U
(September2007)orthecurrentequivalent.
R I
• Placetheskid-resistantsideupwiththewhitefire-resistantsur-
facefacingdownandwearskid-resistantshoeswheninstalling
LPFlameBlockFire-RatedOSBSheathingasroofsheathingon
eithersideofapartitionwallinmulti-familyresidentialbuildings,
orinanyapplicationwherereducingthespreadrateofaninterior
fireistheintentofthecoderequirement.InstallLPFlameBlock
Fire-RatedOSBSheathingwiththewhitePyrotite
TM
sidefacing
upwardswhenusedunderEPDMroofmembranesandinother
applicationswherereducingthespreadrateoffirefromanexte-
riorsourceistheintent.

S (.)
LPFlameBlockFire-RatedOSBSheathingpanelscomplywiththe
followingindustrystandardsandcertifications:
•
LPFlameBlockFire-RatedOSBSheathing
panelsarecertifiedto
complywithU.S.VoluntaryProductStandardPS2,whichisrecog-
nizedintheUniformBuildingCode,theInternational-BuildingCode
andtheInternationalResidentialCode,andbyInternationalCode
CouncilEvaluationservice(ICC-ES)EvaluationReportESR-1365.
LPFlameBlockFire-RatedOSBSheathingpanelsaredesignedfor
useinroof,wallandsubfloorsystemsincommercialandresidential
projects,maintenance,remodelingornewconstruction.
P D
S C
LP® FlameBlock® Fire-Rated Sheathing
• Installwiththelongdimensionorstrengthaxisofthepanel
acrosssupportsandwiththepanelcontinuousovertwoor
morespans.
• Provide1/8in.spaceatpanelendsandedges.Useaspacertool
(i.e.10dboxnail)toensureaccurateandconsistentspacing.
• Panelendjointsshalloccuroverframing.Staggerendjointsin
eachsucceedingrow.
• Forpanelsinthe7/16and15/32category,provideadditional
panelstiffnessbyinstallingpaneledgeclipsmid-spanonall
un-supportededges.
• Nail6in.o.c.alongsupportedpanelendsandedgesand12in.
o.c.atintermediatesupports.Fastenpanels3/8in.frompanel
edges.Use8dcommonnailsforpanelsupto1in.thickness.
Forpanelsover1in.use8dring-shankor10dcommonnails.
Othercode-approvedfastenersmaybeused.
• Coverroofsheathingassoonaspossiblewithroofingfeltor
shingleunderlaymentforprotectionagainstexcessivemois-
turepriortoroofing.Ifanyedgeswellingoccurspriortoroof
underlaymentinstallation,theexposedwoodsubstratesideof
panelswithraisedjointsshouldbesandedflat.
• Removewrinklesandflattensurfaceofshingleunderlayment
beforeinstallingshingles.Highperformanceshingleunderlay-
mentisrecommendedforbetterresults.
• Heavierweightand/ortexturedshinglesarerecommendedto
bettermaskimperfectionsinroofingassembly.
• Wheninstalledasroofdeckinopeneaves,theexposedunder-
sideofpanels,aswellasanyexposededges,mustbecoated
withexterior-gradepaint.
NOTE:Checkwithyourlocalbuildingdepartmentbeforedeciding
onaninstallationmethod.
W I
• LPFlameBlockFire-RatedOSBSheathingpanelsshouldbe
installedasspecifiedintherelevantfire-ratedassembly.In
theabsenceofalistedfire-ratedassembly,panelsshouldbe
installedvertically,withthehorizontaljointsblocked.
• WheninstallingLPFlameBlockFire-RatedOSBSheathingin
walls,consultapprovedconstructionplanstodeterminethe
properorientationofthewhite,fire-resistantpanelsurface.
• Provide1/8in.spacebetweenpanelendsandedges.Usea
spacertool(i.e.10dboxnail)toensureaccurateandconsistent
spacing.
• Atminimum,nail6in.o.c.alongsupportedpanelendsand
edgesand12in.o.c.atintermediatesupports.Fastenpanels
3/8in.frompaneledges.Use6dcommonnailsforpanelsup
to1in.thickness.Forpanelsover1in.use8dring-shankor8d
commonnails.Othercode-approvedfastenersmaybeused.
Foradditionalfasteningrequirements,refertoFigure3.NOTE:
Forshearwalls,usethefastenertypeandspacingspecifiedin
approvedconstructiondocuments.
• StructuralperformanceisverifiedbyProgressiveEngineering,
Inc.(Report,PER-06013),www.p-e-i.com.
• FireperformanceisverifiedbyOmegaPoint/Intertek(listing
1532-4).Directorycanbereferencedatwww.opl.com.

FIGURE 1. RECOMMENDED UNIFORM ROOF LIVE LOADS FOR LP FLAMEBLOCK FIRE-RATED SHEATHING
(c)
AND RATED
SUBFLOOR WITH STRENGTH AXIS PERPENDICULAR TO SUPPORTS
(c)
Panel Span Performance Maximum Span (in.) Allowable Live Loads (psf)
(b)
Rating Category** With Edge Support (a) Without Edge Support Spacing of Supports Center-to-Center (in.)
Rated Sheathing
(c)
12 16 20 24 32 40 48 60
24/16 7/16 24 24 190 100 65 40
32/16 15/32,1/2 32 28 325 180 120 94 30
40/20 19/32,5/8 40 32 - 305 205 151 60 30
48/24 23/32,3/4 48 36 - - 280 175 95 45 35
60/32 7/8 60 40 - - - 305 165 100 70 35
60/48 1-1/8 60 48 - - - 305 165 100 70 35
Rated Subfloor
(c)
12 16 20 24 32 40 48 60
16oc 19/32,5/8 24 24 185 100 65 40
20oc 19/32,5/8 32 32 270 150 100 60 30
24oc 23/32,3/4 48 36 - 240 160 100 50 30 25
32oc 7/8 48 40 - - 295 185 100 60 40
48oc 1-3/32,1-1/8 60 48 - - - 290 160 100 65 40
(c)Appliestopanels24in.orwiderappliedovertwoormorespans.
*Noestablishedtolerance.
**PerformanceCategoryreplacesthefractionalnominalthicknessusedinPS2
andisconsistentwiththepanelthicknessusedintheU.S.modelbuildingcodes.
(a)Tongueandgrooveedges,paneledgeclips(onemidway*betweeneachsupport,
excepttwoequallyspacedbetweensupports48in.oncenterorgreater),lumber
blocking,orother.
(b)10psfdeadloadassumed
• LPFlameBlockFire-RatedStructural1Sheathingpanelshavesupe-
riormaximumliveloadoverstandardOSBwheninstalledwiththe
longaxisparalleltothestructuralsupports.
LP
®
FlameBlock
®
Fire-Rated Structural 1 Sheathing
• LPFlameBlockFire-RatedStructural1Sheathingpanelsare
designedtoperformasroof,sidewallandfloorsystems,where
highwindorearthquakeconditionsmayoccur.
• LPFlameBlockFire-RatedStructural1Sheathingpanelsare
equallysuitedforpitchedorflatroofapplications.
• LPFlameBlockFire-RatedStructural1Sheathingpanelscanbe
usedincommercialandresidentialprojects,suchasindustrial
buildings,mobileandmodularhomeconstructionorinany
applicationrequiringhighstrength,superiorshearvalues,
andfireresistance.
LPFlameBlockFire-RatedOSBSheathingpanelscomplywiththe
followingindustrystandardsandcertifications:
•
LPFlameBlockFire-RatedOSBSheathing
panelsarecertifiedto
complywithU.S.VoluntaryProductStandardPS2,whichisrecog-
nizedintheUniformBuildingCode,theInternational-BuildingCode
andtheInternationalResidentialCode,andbyInternationalCode
CouncilEvaluationService(ICC-ES)EvaluationReport/ESR-1365.
• StructuralperformanceisverifiedbyProgressiveEngineering,Inc.
(Report,PER-06013),www.p-e-i.com.
• FireperformanceisverifiedbyOmegaPoint/Intertek
(listing1532-4).Directorycanbereferencedatwww.opl.com.
P D
S C
Figure 2. LP FlameBlock Structural 1 Rated Sheathing Roof
Panels Parallel to Supports
Performance Category Span Rating Max. Live Load for Roofs (lbs)**
7/16 24/16 40
15/32 32/16 70
1/2 32/16 70
**Liveloadfor24in.o.c.spanconditions.10psfdeadloadassumed.
A
Call LP customer service or visit our web site for more information
on OSB structural panels and other LP products.
Customer Service: 888.820.0325 www.lpcorp.com
Sales Office:
Nashville, TN 800.964.6310
• LPFlameBlockFire-RatedOSBSheathingpanelsareavail-
abledirectlyfromLPbyrailcar,aswellaspiggybackand
truckloadshipment.
S (.)

S (cont.)
Panels Applied Over
Panels Applied Direct to Framing 1/2” or 5/8” Gypsum Sheathing
Panel Performance Minimum
Grade Category** Nail Nail Size Nail Spacing Nail Size Nail Spacing
Penetration (Common or at Panel Edge (in.) (common or at Panel Edges (in.)
in Framing Galvanized Box) Galvanized
(in.) 6 4 3 2
(e)
Box) 6 4 3 2
(e)(d)
7/16
1-3/8 8d
255 395 505 670
(c)
10d 280 430 550(e) 730
15/32 280 430 550 730
15/32 1-1/2 10d 340 510 665
(e)
870 — — — —
7/16
1-3/8 8d
240 350 450 585
(c)
10d 260 380 490
(e)
640
15/32 260 380 490 640
15/32 310 460 600
(e)
770 — — — —
5/8
1-1/2 10d
340 510 665
(e)
870 — — — —
FIGURE 3. ALLOWABLE SHEAR (POUNDS PER FOOT) FOR PANEL SHEAR WALLS WITH FRAMING OF DOUGLAS-FIR, LARCH, OR SOUTHERN
PINE
(a)
OR WIND OR SEISMIC LOADING
(b,f, g, h, i)
(See also 2006 IBC Table 2306.4.1)
(a) Forframingofotherspecies:(1)FindspecificgravityforspeciesoflumberintheAF&PANationalDesignSpecification.(2)Forcommonorgalvanizedboxnails,
findshearvaluefromtableabovefornailsizeforactualgrade.(3)Multiplyvaluebythefollowingadjustmentfactor:SpecificGravityAdjustmentFactor=[1-(0.5
-SG)],whereSG=specificgravityoftheframing.Thisadjustmentshallnotbegreaterthan1.***
(b) Allpaneledgesbackedwith2-in.nominalorwiderframing.Installpanelseitherhorizontallyorvertically.Spacenailsmaximum6in.o.c.alongintermediate
framingmembersfor3/8Categoryand7/16Categorypanelsinstalledonstudsspaced24in.o.c.Forotherconditionsandpanelthicknesses,spacenailsmaxi-
mum12in.o.c.onintermediatesupports.Fastenersshallbelocated3/8in.frompaneledges.***
(c) Allowableshearvaluesarepermittedtobeincreasedtovaluesshownfor15/32categorysheathingwithsamenailingprovided(1)studsarespacedamaximumof
16in.o.c.,or(2)panelsareappliedwithlongdimensionacrossstuds.***
(d) Framingatadjoiningpaneledgesshallbe3-in.nominalorwider,andnailsshallbestaggeredwherenailsarespaced2in.o.c.Checklocalcodeforvariationsof
theserequirements.***
(e) Framingatadjoiningpaneledgesshallbe3-in.nominalorwider,andnailsshallbestaggeredwhere10dnails(3in.x0.148in.)havingpenetrationintoframingof
morethan1-1/2in.arespaced3incheso.c.Checklocalcodeforvariationsoftheserequirements.***
(f) Wherepanelsareappliedonbothfacesofawallandnailspacingislessthan6in.o.c.oneitherside,paneljointsshouldbeoffsettofallondifferentframing
members.Orframingshallbe3in.nominalorthickerandnailsoneachsideshouldbestaggered.***
(g) InSeismicDesignCategoryD,E,orF,wheresheardesignvaluesexceed350poundsperlinealfoot,allframingmembersreceivingedgenailingfromabutting
paneledgesshallnotbelessthanasingle3-in.nominalmember,ortwo2-in.nominalmembersfastenedtogetherinaccordancewith2006IBCSection2306.1to
transferthedesignshearvaluebetweenframingmembers.Woodstructuralpaneljointandsillplatenailingshallbestaggeredinallcases.See2006IBCSection
2305.311forsillplatesizeandanchoragerequirements.***
(h) Galvanizednailsshouldbehotdippedortumbled.***
(i) ForshearloadsofnormalorpermanentloaddurationasdefinedbytheAF&PANDS,thevaluesinthetableaboveshouldbemultipliedby0.63or0.56
respectively.***
**PerformanceCategoryreplacesthefractionalnominalthicknessusedinPS2.
***TypicalLayoutforShearWallstable
Structural 1
Grades
Rated
Sheathing

S (.)
FIGURE 4. ALLOWABLE SHEAR (POUNDS PER FOOT) FOR HORIZONTAL LP PANEL DIAPHRAGMS WITH FRAMING OF DOUGLAS-FIR,
LARCH OR SOUTHERN PINE
(a)
FOR WIND OR SEISMIC LOADING
(b)
(See also IBC Table 2306.1)
Nail Spacing (in.) at Other Panel Edges
(Cases 1, 2, 3 & 4)
(c)
(a) Forframingofotherspecies:(1)FindspecificgravityforspeciesoflumberintheAFPANationalDesignSpecification(2)Findshearvaluefromtableabovefor
nailsizeforactualgrade(3)Multiplyvaluebythefollowingadjustmentfactor:SpecificGravityAdjustmentFactor=[1-(0.5–SG)],whereSG=specificgravityof
theframing.Thisadjustmentshallnotbegreaterthan1.
(b) ForshearloadsofnormalorpermanentloaddurationasdefinedbytheAF&PANDS,thevaluesinthetableaboveshouldbemultipliedby0.63or0.56,
respectively.
(c) Spacenailsmaximum12in.o.c.alongintermediateframingmembers(6in.o.c.whensupportsarespaced48in.o.c.orgreater).Fastenersshallbelocated
3/8in.frompaneledges.
(d) Framingatadjoiningpaneledgesshallbe3in.nominalorwider,andnailsshouldbestaggeredwherenailsarespaced2in.o.c.or2-1/2in.o.c.
(e) Theminimumnormalwidthofframingmembersnotlocatedatboundariesoradjoiningpaneledgesshouldbe2in.
(f) 8disrecommendedminimumforroofsduetonegativepressuresofhighwinds.
(g) Framingatadjoiningpaneledgesshouldbe3in.nominalorwider,andnailsshouldbestaggeredwhere10dnailshavingpenetrationintoframingofmorethan
1-1/2in.arespaced3incheso.c.
Note: Designfordiaphragmstressesdependsondirectionofcontinuouspaneljointswithreferencetoload,notondirectionoflongdimensionorstrengthaxisof
sheet.Continuousframingmaybeineitherdirectionforblockeddiaphragms.
**PerformanceCategoryreplacesthefractionalnominalthicknessusedinPS2.
Minimum
Nominal Width
of Framing
Members at
Adjoining Panel
Edges and
Boundaries
(e)
(in.)
2
3
2
3
2
3
2
3
2
3
Panel
Grade
LP
Structural 1
Grades
LP Rated
Sheathing
Common
Nail Size
10d
(g
8d
(f)
10d
(g)
Minimum
Nail
Penetration
in Framing
(in.)
1-1/2
1-3/8
1-1/2
Performance
Category**
15/32
7/16
15/32
15/32
5/8
320
360
255
285
270
300
290
325
320
360
Blocked Diaphragms
Nail Spacing (in.) at diaphragm boundaries
(all cases), at continuous Panel edges
parallel To load (Cases 3 & 4),
And at all panel Edges (Cases 5 & 6)
(c)
6 4 2-1/2
(d)
2
(d)
Unblocked Diaphragms
Nails Spaced 6” max at
Supported Edges
(c)
Case 1 (No
unblocked
edges or
continuous
joints paral-
lel to load)
285
320
230
255
240
265
255
290
285
320
All other
Configurations
(Case 2, 3, 4,
5 & 6)
215
240
170
190
180
200
190
215
215
240
425
480
340
380
360
400
385
430
425
480
640
720
505
570
530
600
575
650
640
720
730
820
575
645
600
675
655
735
730
820
© 2011 Louisiana-Pacific Corporation. LP is a registered trademark of Louisiana-Pacific Corporation. APA and Struc 1 are registered trademarks of APA – The Engineered Wood Association.
Pyrotite is a registered trademark of Barrier Technology Corporation. All rights reserved. Printed in USA. Specifications subject to change without notice. LPFB0017
Cal. Prop 65 Warning: Use of this product may result in exposure to wood dust, known to the State of California to cause cancer.
/







