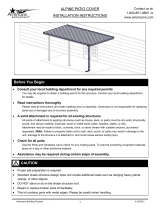Page is loading ...

OZARK DOOR CANOPY
ASSEMBLY INSTRUCTIONS
Recommended Tools: Level, Pliers, 3/8" Electric Drill, Carpenters Square, Tape Measure, Metal Hack Saw,
Silicone Caulking, Screw Drivers (Regular & Phillips)
Before You Begin: 1.) Please read all instructions carefully. Check the Bill of Materials for any missing parts,
and gather all necessary tools. The paint finish can be scratched so place materials
on tarp or cardboard to prevent scratching.
2.) Note that this patio cover kit is not designed to carry additional loads such as hanging
plants, swings, people, trellis's, or other objects.
Rev'd. - 7/07/09

1. Awning Rail
2. Wall Mounting Channel
3. 1 1/2" x 1 1/2" Post
6. Roof Panel
10. Scupper
11. 1 1/2" Lag Screw
8. Bottom Post Bracket
4. Front Gutter
12. #8 - 32 x 1/2"
Bolt, Nut, & Washer
14. #8 x 3/4"
Tek Screw
OZARK DOOR CANOPY
PARTS LIST
5. Side Fascia
13. #14 x 3/4"
Tek Screw with Washer
9. Corner Cap
7. Top Post Bracket
Contact Us at:
(800)851-0865 or
www.americana.com

STEP 1.
Fig. 1-1
Fig. 1-2
Apply Silicone to
Backside of Rail
1 1/2" Lag
Screw (Masonry
Anchors if Req'd)
Awning Rail
Mounting Channel
Awning Rail
2
"
M
in.
12"
to
1
6"
O
.
C
.
(
T
yp
)
-Drill 1/4" dia. holes beginning 2" from either end at 12" to 16" on center in awning rail as shown (see Fig. 1-1).
-Slide awning rail onto wall channel and apply a generous bead of silicone to backside of awning rail (see Fig 1-1).
Note: Center to center dimension of 1/4" holes is determined by location of wall studs or other structural member that the
awning must be anchored to. Do not attach awning to sheeting, siding, flashing, or any other non-structural surface.
-After the mounting channel is installed, apply caulk to the hinge to prevent water leaks.
-Mark a level line a minimum of 5 1/2" above out-swinging door.
-Align holes in awning rail with level line, and attach awning rail / mounting channel assembly to existing structure with
1 1/2" lag screws (see Fig. 1-2).
NOTE: If attaching patio cover to concrete or masonry unit, a masonry drill, bit, and anchors are required.

Fig. 2-1
Upper Post
Bracket
Post
#8 x 3/4"
Tek Screw
Gutter
Post w/
Bracket
STEP 2.
Fig. 2-2
-Attach post brackets to top of post using 2 - #8 x 3/4" Tek Screws (see Fig. 2-1).
-Cut post to proper length. Posts must reach from front gutter at desired angle back to the structure.
-Be sure to give the cover a subtle slope to drain water towards the front gutter.
-Slide post and bracket into bottom side of gutter and arrange posts spaced evenly from the ends of the gutter (see Fig. 2-2).
-Open part of post bracket must face upwards toward the cover.

Fig. 3-1 Fig. 3-2
-Once roof panels are secured to wall channel, move the gutter to the front of roof panels.
-Square the entire unit and tighten all screws.
-Connect roof panels to the gutter using 2 - #8 x 3/4" Tek screws per panel as shown (see Fig. 3-4).
-Square cover again and tighten all screws.
Fig. 3-3
STEP 3.
-Use a ladder with any type of shim to support the front of the roof panels while the rear half is attached
to the wall channel (see Fig 3-1).
-Do not secure front half of roof panels to gutter until all roof panels are attached to wall channel.
-Working from underneath, attach roof panels to the wall channel with #8 - 32 x 1/2" bolt with nut and washer
(see Fig. 3-2).
-After rook panel is secure, apply silicone to four faces of the styrofoam flashing plug and fit it between the mounting
channel and roof panel (see Fig. 3-2).
Fig. 3-2
Fig. 3-4
Awning Rail / Mounting
Channel Assembly
#8 - 32 x 1/2" Bolt
w/ Nut & Washer
Roof Panel
Gutter
Roof Panel
#8 x 3/4" Tek Screw
Ladder w/ Shim
Styrofoam
Flashing Plug
Move Gutter to
Front of Panels

STEP 4.
Fig. 5-1
STEP 5.
Fig. 4-1 Fig. 4-2
-Attach one end of projection fascia to the wall channel with 2 - #8 x 3/4" screws from the top of fascia (see Fig. 4-1).
-Attach the other end of the projection fascia to the gutter by caulking & installing corner caps with 4 - #8 x 3/4" screws
(see Fig. 4-2).
-Determine where you want the water to run from unit.
-Mark and drill several small holes in bottom of gutter forming a pattern no bigger than 2" x 3".
-With a saw, remove the material between holes to create one larger hole.
-Apply silicone to flange of scupper & attach to gutter with 2 - #8 x 3/4" Tek Screws covering large hole (see Fig. 5-1).
Corner Cap
#8 x 3/4" Tek Screw
Fascia
Fascia
#8 x 3/4"
Tek Screw
Corner Cap
Scupper
#8 x 3/4" Tek Screw
Gutter
Gutter
Post

STEP 6.
Fig. 6-1 Fig. 6-2
Post Bracket
Post
-Attach bottom post bracket to existing structure using 2 - 1 1/2" lag screws or anchors for each bracket (see Fig. 6-1).
-Secure posts to post brackets using 1 - #8 x 1 3/4" Bolt w/ Wing Nut (see Fig. 6-2).
NOTE: Be sure to square post brackets with building and post spacing (see Fig. 6-1).
Fig. 6-1
#8 x 1 3/4" Bolt
w/ Wing Nut
1 1/2" Lag Bolt, Typ
(Anchors if Req'd)
Bottom Post Bracket
ASSEMBLY COMPLETED
Other Products Available from Americana:
Fabric & Aluminum Awnings - Carports - Patio Covers - Room Enclosures - Park Shelters
Check Out Our Web Site @ www.americana.com
/
