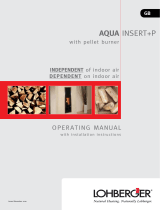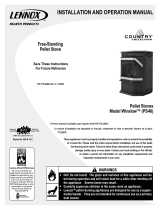The following materials and workmanship in your new NAPOLEON® Pellet Heater are warranted against
defects for as long as you own the heater. This covers: the pellet hopper, outer shell, ceramic glass (thermal
breakage only) and ash drawer.
The combustion chamber and heat exchanger are warranted against defects for a period of five years. All
other wearable parts and electrical components such as blowers, thermal switches and burn pot are
covered and NAPOLEON® will provide replacement parts free of charge during the first year of the limited
warranty.
Labour related to warranty repair is covered free of charge during the first year. Repair work, however,
requires the prior approval of an authorized company official. Labour costs to the account of NAPOLEON®
are based on a predetermined rate schedule and any repair work must be done through an authorized
NAPOLEON® dealer.
NAPOLEON® PELLET HEATERS PRESIDENT’S LIFETIME LIMITED WARRANTY
CONDITIONS AND LIMITATIONS
NAPOLEON® warrants its products against manufacturing defects to the original purchaser only. Registering your warranty is not necessary. Simply
provide your proof of purchase along with the model and serial number to make a warranty claim. Provided that the purchase was made through an
authorized NAPOLEON® dealer your heater is subject to the following conditions and limitations:
This factory warranty is non-transferable and may not be extended whatsoever by any of our representatives.
The Pellet Heater must be installed by an authorized service technician or contractor. Installation must be done in accordance with
the installation instructions included with the product and all local and national building and fire codes.
This limited warranty does not cover damages caused by misuse, lack of maintenance, accident, alterations, abuse or neglect.
Operating heater on high for extended periods of time, is neglect. Parts installed from other manufacturers will nullify this warranty.
This limited warranty further does not cover any scratches, dents, corrosion or discoloring caused by excessive heat, abrasive and
chemical cleaners nor chipping on porcelain enamel parts, nor any venting components used in the installation of the heater.
In the first year only, this warranty extends to the repair or replacement of warranted parts which are defective in material or
workmanship provided that the product has been operated in accordance with the operation instructions and under normal
conditions.
After the first year, with respect to the President's Limited Lifetime Warranty, NAPOLEON® may, at its discretion, fully discharge all
obligations with respect to this warranty by refunding to the original warranted purchaser the wholesale price of any warranted but
defective parts).
After the first year, NAPOLEON® will not be responsible for installation, labour or any other costs or expenses related to the
reinstallation of a warranted part, and such expenses are not covered by this warranty.
Notwithstanding any provisions contained in the President's Limited Lifetime Warranty, napoleon’s responsibility under this
warranty is defined as above and it shall not in any event extend to any incidental, consequential or indirect damages.
This warranty defines the obligations and liability of NAPOLEON® with respect to the NAPOLEON® pellet heater and any other
warranties expressed or implied with respect to this product, its components or accessories are excluded.
NAPOLEON® neither assumes, nor authorizes any third party to assume, on its behalf, any other liabilities with respect to the sale of
this product. NAPOLEON® will not be responsible for: over-firing, downdrafts, spillage caused by environmental conditions such as
rooftops, buildings, nearby trees, hills, mountains, inadequate vents or ventilation, excessive venting configurations, insufficient
makeup air, or negative air pressures which may or may not be caused by mechanical systems such as exhaust blowers, furnaces,
clothes dryers, etc.
Any damages to heater, combustion chamber, heat exchanger, brass trim or other component due to water, weather damage, long
periods of dampness, condensation, damaging chemicals or cleaners will not be the responsibility of NAPOLEON®.
Regular cleaning of the fine ash generated during the operation of this heater is a necessary part of maintaining your pellet heater.
Failure of any components, which is attributed to poor maintenance, is not warrantable and will not be covered by this policy.
NAPOLEON® reserves the right to have its representative inspect any product or part thereof prior to honouring any warranty claim.
All specifications and designs are subject to change without prior notice due to on-going product improvements. NAPOLEON® is a registered trademark of wolf steel ltd. Patents U.S. 5.303.693.801 -
can. 2.073.411, 2.082.915. © wolf steel ltd.
NAPOLEON® Pellet Heaters are manufactured under the strict Standard of the World Recognized
ISO 9001 : 2000 Quality Assurance Certificate.
NAPOLEON® products are designed with superior components and materials, assembled by trained crafts-
men who take great pride in their work. The complete heater is thoroughly inspected by a qualified technician
before packaging to ensure that you, the customer, receives the quality product that you expect from
NAPOLEON®.






















