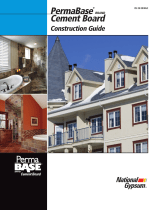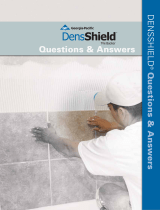
Construction Guide | 15
General: All framing should comply with local building code
requirements and be designed to provide support with a maximum
allowable deection of L/360 (L/720 for stone) under all intended
loads. Wall framing members shall be spaced a maximum of 16”
o.c. and shall be a minimum of 2”x 4” nominal (wood) or 20 gauge
(metal). Install tile and tile setting materials in accordance with
current ANSI specications and Tile Council of North America
(TCNA) guidelines.
Control Joints: Consult TCNA Handbook Installation Method EJ171.
Architect, builder or design professional must specify location of
all control joints. For interior installations, allow a maximum of 30
lineal feet between control joints. A control joint must be installed
but not limited to the following locations: where expansion joints
occur in the framing or building (discontinue all cross-furring
members located behind joint); when boards abut dissimilar
materials; where framing material changes; at changes of building
shape or structural system. Place control joints at corners of
window and door openings or follow specications of architect.
Control joint cavity shall not be lled with coating or other materials.
WALLS
Wall Framing: Edges of PermaBASE Foam Tile Backer parallel
to framing should be continuously supported. Provide additional
blocking when necessary to permit proper Foam Tile Backer
attachment. Do not install PermaBASE Foam Tile Backer directly
over protrusions from stud plane, such as heavy brackets and
fastener heads. Studs above a shower oor should either be
notched or furred to accommodate the thickness of the waterproof
membrane or pan. The surround opening for a tub or precast
shower receptor should not be more than 1/4” longer than unit to
be installed.
Floors and Counters: (Suboor or Base) For ooring applications
with 16” o.c. oor joists, 5/8” tongue-and-groove exterior-grade
plywood or 3/4” tongue-and -groove exterior-grade OSB may be
used. For 19.2” o.c. and 24” o.c. oor joists, 3/4“ tongue-and-groove
exterior-grade plywood or OSB must be used. Tile size for oors
with 24” o.c. oor joists must be 12” x 12“ or larger.
Underlayment: Using a 1/4” square-notched trowel, apply a setting
bed of polymer-modied mortar (or thin-set mortar) to the suboor
or counter base. Immediately laminate Foam Tile Backer to suboor
or base with ends and edges closely butted but not forced together.
Leave a 1/4” gap along walls. Stagger all joints so that they do not
line up with underlying substrate joints. Fasten tile backer every 8”
o.c. throughout board eld and around all edges while setting bed
mortar is still workable. Around perimeter of each board, locate
fasteners 2” from corners and not less than 3/8” from the edges.
Fill all joints solid with bonding material. On non-tapered joints
such as butt ends, apply a 6” wide, 1/16” thick coat over the entire
joint. For all joints, immediately embed 2” alkali-resistant berglass
mesh tape fully into applied bonding material; ensure that tape is
centered over joint. Apply bonding material over fasteners to fully
conceal. Remove all excess bonding material and allow to cure.
Ceiling Installation: The deection of the complete ceiling
assembly due to dead load (including insulation, Foam Tile Backer,
bonding material and facing material) should not exceed L/360.
The dead load applied to the ceiling frame should not exceed 7.5
pounds per square foot. Ceiling joist or furring channel should
not exceed 16” o.c. (Edges of foam tile backer parallel to framing
should be continuously supported.) Provide additional blocking
when necessary to permit proper Foam Tile Backer attachment.
For ceiling applications, an approved metal foam board washer is
required to be used with the screws to attach Foam Tile Backer.
PermaBASE Foam Tile Backer: Cut PermaBASE Foam Tile Backer
using a utility knife to score/cut through the entire board. Apply
Foam Tile Backer with ends and edges closely butted but not forced
together. Stagger ends joints in successive courses. For ceiling
applications, an approved metal foam board washer is required to
be used with the screws to attach Foam Tile Backer. Drive fasteners
into eld of board rst, working toward ends and edges. Space
fasteners maximum 8” o.c. for walls, with perimeter fasteners at
least 1/2” and less than 3/4” from ends and edges. Ensure Foam
Tile Backer is tight to framing. Install screws ush with surface, do
not overdrive screws.
Joint Reinforcement: Trowel bonding material to completely ll
the board joints and gaps between each panel. Apply a 6” wide,
approx. 1/16” thick coat of bonding material over entire joint. For all
joints, immediately embed 2” alkali-resistant berglass mesh tape
fully into applied bonding material and allow it to cure. For outside
corners, 4” wide alkali-resistant mesh tape is recommended. Same
bonding material should be applied to corners, control joints, trims
and other accessories. Feather bonding material over fasteners
to fully conceal. Bonding material to be modied dry set mortar
compliant with ANSI A118.4 standards. In wet-area installations,
apply approved uid applied waterproong per manufacturer’s
recommendations over joints and fastener heads.
Alternate Sealant/Waterproong Application: Apply continuous
bead of approved sealant to the bottom edge of PermaBASE Foam
Tile Backer. Install board and ensure that when it is butted at the
base, the sealant squeezes out. There must be at least 1/8” gap
between Foam Tile Backer and base that is completely lled with
sealant. Sealant must extend onto Foam Tile Backer surface a
minimum of 1” beyond joint on either side. Fasten Foam Tile Backer
to the studs with approved cement board fasteners ush to the
surface of the board at a maximum spacing of 6” and within 1/2”–1”
of the perimeter edges.
Apply a continuous bead of sealant to the top edge so that when
PermaBASE Foam Tile Backer is butted the sealant squeezes out.
Ensure a tight seal at the joint. Fasten Foam Tile Backer to the studs
and spread any excess sealant with a putty knife across both sides
of joint. Sealant must cover joints to at least 1” beyond either side of
the joint.
Once all boards have been installed following this procedure, seal
all fasteners with approximately a 2” diameter coating of sealant.
Seal all corner joints. All joints should be completely lled with
sealant and sealant spread minimum 1” beyond either side of joint.
Mortar and Tile Installation: For best performance, apply thin
layer of modied thin-set mortar to Foam Tile Backer with a at-
edged trowel. Press the trowel rmly into and across the surface
to ensure mortar is working into the surface and bonding to the
substrate. Follow up with an additional coat of modied thin-set
mortar applied with a notched trowel per mortar manufacturer’s
recommendations. Set tile in accordance with tile and mortar
manufacturer’s recommendations. Environmental conditions and
impervious nishes can aect mortar curing times. Allow sucient
curing time before grouting. For best performance use rapid setting
mortars and consult mortar manufacturers for compatibility with
foam tile backers.
Installation of
PermaBASE™ Foam Tile Backer



























