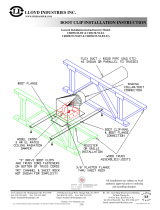Page is loading ...

“UL CLASSIFIED (see complete marking on
product)”
“UL CLASSIFIED to Canadian safety standards (see
complete marking on product)”
Standard 555 and 555S (Listing #R13317)
Refer to:
‘Installation Instructions for CFSD Series Corridor
Ceiling Dampers’ (Part #461335) for additional details
24" O.C.
Maximum
Side
Runner
Detail ‘A’
Side
Runner
2”
2”
12”
AA
Two
Panhead
Screws
Cut here and
bend down
Figure 1: Opening Preparation Detail (top view)
Detail A: Forming Channel
1. Gypsum panels must be screwed 12 in. (305mm)
on center maximum to all stud and runner flanges
surrounding opening with 1
5
⁄8 in. (41mm) drywall
screws or fasteners designated by the appropriate
corridor ceiling design (See Figure 1).
2. Retaining angles must be attached to the sleeve (not
the partition), See Figure 2 & 3.
- Retaining angles must be a minimum of 20 ga.
(1mm) steel and have a minimum of 1
1
⁄2 in. x 1
1
⁄4
in. (38mm x 32mm) legs.
- Retaining angles must be attached to the sleeve
using one of the methods shown below.
• tack or spot welds
• #10 sheet metal screws
•
1
⁄4 in. x 20 bolts and nuts
•
3
⁄16 in. (4.7mm) steel rivets
• Quick-lock joints
- A minimum of two connections per side,
top, and bottom (12 in. [305mm] on center
maximum).
- Retaining angles must overlap the partition a
minimum of 1 in. (25mm)
- A minimum
3
⁄4 x 20 ga. (19mm x 1mm) flange
termination may be used in lieu of retaining
angles on the corridor side of the damper sleeve.
®
Tunnel Corridor Supplement 1
®
Document 463832
CFSD: 1 Hour Corridor Ceiling Fire Smoke
Dampers
Metal Stud Framing for Fire Dampers in
Tunnel Corridor Shaftwall Ceilings

Retaining
angle
5
/8" UL Classified Gypsum
Wallboard min.
20 ga. steel
stud
Damper
Sleeve
Angle
Fastener
(see Note 2)
1”
Min.
2
1
⁄2” min. stud
Screws
2
1
⁄2” min.
stud
Section A-A
Retaining
angle
5
/8" UL Classified Gypsum
Wallboard min. (see UL
Rated Wall Design for
Additional Details)
20 ga. steel
J-Runner
C-H Stud
Damper
Sleeve
Angle
Fastener
(see Note 2)
1”
Min.
2
1
⁄
2
” 20 ga.
steel J-Runner
Screws
2
1
⁄2” min.
stud
Section A-A
Figure 2: 1 Hour Shaftwall Rating (C Channel)
Figure 3: 1 Hour Shaftwall Rating (C-H Channel)
463832 • Tunnel Corridor Supplement, Rev. 7, May 2019 Copyright 2019 © Greenheck Fan Corporation2
®
Phone: 715.359.6171 • Fax: 715.355.2399 • Parts: 800.355.5354 • E-mail: [email protected] • Website: www.greenheck.com
As a result of our commitment to continuous improvement, Greenheck reserves the right to change specifications
without notice.
Product warranties can be found online at Greenheck.com, either on the specific product page or in the
literature section of the website at Greenheck.com/Resources/Library/Literature.
Our Commitment
/



