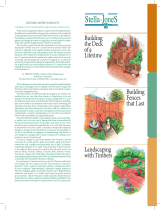
UDECX
®
LIMITED WARRANTY
UDECX, LLC MAKES NO WARRANTY, EXPRESS OR IMPLIED, INCLUDING WITHOUT LIMITATION,
WARRANTIES FOR MERCHANTABILITY, FITNESS FOR A PARTICULAR PURPOSE OR PERFORMANCE
CHARACTERISTICS EXCEPT AS EXPRESSLY PROVIDED HEREIN. THIS LIMITED WARRANTY APPLIES
ONLY TO PRODUCTS INSTALLED IN THE UNITED STATES. ALL PRODUCTS INSTALLED OUTSIDE OF
THE UNITED STATES ARE SOLD “AS IS” AND WITHOUT WARRANTY OF ANY KIND.
UDECX, LLC warrants to the original buyer of any UDECX
®
product, who purchased and installed the product in accordance
with the enclosed installation manual (the “Manual”), that such product will not crack, decay, or deteriorate for a period end-
ing fifteen (15) years after the date the product was purchased. The warranties provided herein are non-assignable, are gov-
erned by Ohio law, and only apply to the original buyer, who must present an original receipt.
LIMITATIONS. The warranties do not cover any condition caused in any part by: (1) installation, use, or maintenance of the
product in a manner other than as described in the Manual or failure to follow local building codes; (2) shifting, buckling, or
sinking of the ground or the supporting structure on which the product is installed; (3) damage caused by improper handling,
shipment and/or storage of the product; (4) any act of God (such as storms, wind, flooding, blizzards, earthquake, lightning,
tornado, hail, hurricane, etc.); (5) ordinary wear and tear, including but not limited to, fading; or (6) any other exclusion pro-
vided by the product manufacturer.
Do NOT use sharp-edged tools or metal shovels to remove debris or snow and ice from the product’s surface, and do not use
any caustic chemicals or abrasive materials to clean the product. This warranty will be void if the surface is punctured or oth-
erwise damaged. Products located in higher-traffic areas may show wear earlier than other areas. Color variation occurs natu-
rally in the manufacturing process and should be expected. Surface wear, scratches, minor degradation and color variation are
not defects and are not covered by this Limited Warranty.
If UDECX, LLC, in its sole discretion, determines a product is defective in accordance with this warranty, UDECX will pro-
vide the Owner with the reasonable cost of replacement UDECX products for the area determined to be defective (not includ-
ing any installation costs). The reasonable cost of the replacement product will be prorated over the Term of this Limited
Warranty. In order to make a claim under this warranty, the original buyer must send the original purchase receipt to
UDECX, LLC at the address
listed below along with a photograph and explanation of the alleged defect. If UDECX, LLC
elects to replace the product, UDECX, LLC may send the replacement product to the store where the product was originally
purchased. The original buyer to whom this warranty applies must then, at buyer’s expense, pick up the replacement product.
UDECX is not responsible for any costs related to the removal of the defective product or installation of the replacement
product.
Warranty Claims May be Sent to:
UDECX, LLC
2 Prestige Place Suite 240
Miamisburg, OH 45342
TO THE EXTENT PERMITTED BY APPLICABLE LAW, UNDER NO CIRCUMSTANCES WILL UDECX BE
LIABLE FOR SPECIAL, INCIDENTAL, OR CONSEQUENTIAL DAMAGES, WHETHER SUCH DAMAGES ARE
SOUGHT IN CONTRACT, IN TORT (INCLUDING BUT NOT LIMITED TO NEGLIGENCE AND STRICT LIA-
BILITY) OR OTHERWISE, AND UDECX’S LIABLITY WITH RESPECT TO THE PRODUCT SHALL IN NO
EVENT EXCEED THE REFUNDING OF THE PURCHASE PRICE OR THE REPLACEMENT OF SUCH PROD-
UCT AS DESCRIBED ABOVE.
3
















