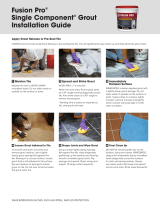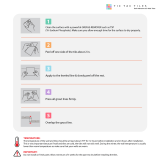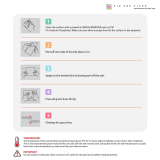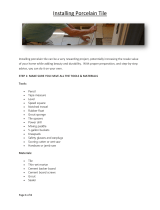
Mark centerlines of the floor.
Use a 3-4-5 triangle to check
for square.
Begin layout by positioning the front
edge tiles (bullnose or v-cap) along
the front of the countertop.
Do a dry run by placing as many full
tiles on the countertop with spacers
as necessary. If the countertop abuts
a wall, lay cut tiles against the wall.
For straight countertops, mark centerline
of the countertop or sink, then lay tiles so
cut pieces behind sink are the same width.
Avoid less than half-width cut tiles by shift-
ing the layout 1/2 tile left or right.
For L-shaped countertops, lay
full tiles at inside corner. Set
bullnose or v-cap pieces in place
to ensure correct amount of
overhanging pieces.
Mark centerlines of the wall with
a china marker.
Do a dry run to determine tile
placement and cuts. Place a row of
tiles along each line using spacers.
To determine tile spacing and cuts, lay
it out on the floor first, placing a row of
tiles along each line using spacers. Then
replicate the measurements on the wall.
If the space at the wall is less than
1/2 tile, shift centerline to eliminate
small cuts. This will allow wider tiles
at both walls.
If the space at the wall is less than
1/2 tile, shift centerline to eliminate
small cuts. This will allow wide, even
tiles at both edges.
Work in chalked grids (typically
2 tiles by 2 tiles), allowing
space for grout joints.
After setting your full tiles, go
back to set tiles requiring cuts.
Mark cuts with a grease pencil
or china marker.
Make straight cuts using tile cutter
or wet saw. Notched or curved cuts
and v-cap or quarter round tile cuts
require a wet saw.
For unique shaping, use tile
nippers to cut away small
pieces of tile.
Measuring, laying out & cutting the tile
Basic Tools for Cutting Tile
For Floors
For Countertops
For Walls & Showers
For Cutting Tile
1
1
1
2
2
3
3
3
4
4
Wet Saws
Tile Cutters
Hole Saw
2
1 2 3
Tile Nippers


















