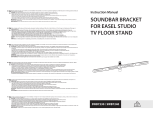
The use of end fillets is recommended to allow
the doors to slide flush where an existing skirting
board is fitted. Remove a section of the skirting
and fit an end fillet.
To reduce your opening by more than 457mm on
each side you can construct an ‘L’ section using
an end panel and end fillet.
Join together with fixing blocks and scribe to fit
the wall and skirting.
To stop the doors short of an obstruction such as a
window or door, construct a return end panel from
melamine faced chipboard. Cut to fit the exact
ceiling height and scribe back the edge to fit the
rear wall and skirting.
Fix return end in position with fixing blocks equally
spaced.
The top & bottom track-sets can be fitted directly
to your ceiling and floor using appropriate fixings,
which can be purchased separately.
If in doubt about the strength of the fixings, use
these methods below. A tolerance of +/-12mm
are automatically compensated by the top guide.
Fitting to the wall
HD614082
How to construct your opening width
How to construct your opening height
Opening width
(Selected from table)
Min. of 593mm
Min. of
25mm (1”)
Min. of
102mm (4”)
A
Fitting wall to side fillet
B
Fitting wall to end panel
C
Fitting floor to ceiling height 2260mm
D
Opening width
(Selected from table)
Scribe end
panel to wall
and around
skirting
Fixing
blocks
Floor track
Looking from the
back wall of opening
Openingg width
(Selected from table)
Back
wall
Fixing
blocks
Normally a min.
of 593mm if used
as a wardrobe.
Openingg height
2260mm and over
Note: When fitting floor to ceiling of a height over 2260mm, you are required to reduce the ceiling height by creating a stud section.
A. For tracks running at right angles
to the joists, make new holes in the
track where necessary and screw
directly into each joist.
D. For lathe and plaster, fix cantilever
battens directly to the ceiling and
screw directly to the ceiling.
E. For tracks fixing to a solid ceiling;
drill and screw directly to the ceiling.
F. Fix floor track directly on top of the
carpet or floor covering using the
short screws provided or double
sided tape.
B. For tracks in line with the joists;
screw directly into the joists using the
pre-drilled holes.
C. For tracks between joists; fix
noggins between the joists and screw
into the noggins.






