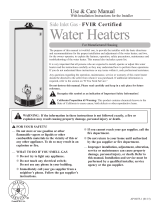
8
Installing the water heater.
Installation Methods
Inspect shipment.
—
Inspect the water
heater for possible shipping damage.
Placement of water heater.
—
Locate
the water heater as desired, make
certain the minimum clearances
outlined in this manual are observed.
Combustion and ventilation air.
—
Air
for combustion and ventilation must
not be supplied from occupied spaces
of the mobile home. The air inlet
must not be obstructed under any
circumstances. Outside air is
necessary for proper and safe
operation of the water heater.
Openings for air inlet and gas vent roof
jack assemblies.
—
(Refer to
illustrations to the left.) Cut a 7
1
/
4
in.
diameter hole in the ceiling and roof
directly above the flue of the water
heater. Remove the water heater and
drop a plumb line from the center of the
hole in the roof to the floor. Mark this
water heater center point on the floor.
Mark a "new point" on the floor 4
3
/
4
in.
toward the front from the water heater
center point for a 30 gallon model, or
5
3
/
4
in. toward the front from the water
heater center point for a 40 gallon
model. For a 50 gallon model, mark a
"new point" 4
3
/
4
in. to the right and 4
3
/
4
in. toward the front from the water
heater center point. Cut a 4
3
/
4
in.
diameter hole in the floor and underside
sheathing using the "new point" as the
hole center.
AIR INLET ASSEMBLY — (Refer to
illustrations to the left.)
NOTICE — Installation of this Direct
Vent water heater with the Air Inlet
Assembly taking it’s combustion
air from a basement atmosphere is
a violation of UL 307b, Section 4.3
(c). For installation over a basement
structure or unvented crawl space,
provisions must be made to provide
fresh combustion air from outside the
dwelling. A factory manufactured Side
Air Inlet Kit (Part No. AP12191) may be
purchased from the factory and installed
according to the instructions supplied
with the kit.
To accommodate variations of
installation configurations, an
adjustable Air Inlet Assembly is
available (Purchased separately). To
adjust it, measure the distance from the
4
3
/
4
in. diameter hole in the floor (refer
to number 4) and the approximate mid-
point of the space between the bottom
sheathing and the ground, and record
the dimension. Adjust the telescopic
lower tube of the inlet assembly until
the distance between the bottom of the
floor flange to the bottom of the
telescopic tube is equal to the
dimension below the floor recorded
earlier. With the tube adjusted to the
correct length, secure the lower
telescopic tube in place with the screws
provided. A silicone rubber sealing
band is provided with the inlet
assembly, and must be pulled up over
the joint between the tubes to ensure
leak proof seal.
Now drop the Air Inlet Assembly into
the 4
3
/
4
in. diameter hole in the floor
and fasten in place at this time with the
screws provided.
Relocate the water heater so the air
inlet collar, that extends below the
water heater bottom pan, aligns with
the Air Inlet Assembly tube projecting
through the floor. Close off the opening
between the top of the Air Inlet
Assembly tube and the water heater air
inlet collar with the clamp provided
Align the water heater flue with the
opening previously cut in the ceiling
and roof. The opening around the Air
Inlet Assembly and the bottom sheathing
must be sealed to prevent the entrance of
rodents. When the mobile home is tightly
skirted, an air inlet opening in the skirt
must be provided. The opening must have
a minimum free area of at least 9 square
inches. If the opening is screened or
covered with a louver, the total free area
must be at least 9 square inches.
Center Line of 7¼"
Diameter Hole in Roof
and Ceiling
Center Point
of Heater
4¾" for 30 Gallon Heater
5¾" for 40 Gallon Heater
4¾" Diameter Holes
Through Floor and
Sheathing
For 30 & 40 Gallon Heaters ONLY!!
Center Point
of Heater
4¾" Diameter Holes
Through Floor and
Sheathing
FRONT OF HEATER
For 50 Gallon Heater ONLY!!
4¾" to the right of the center line
of heater and
4¾" towards front of heater






















