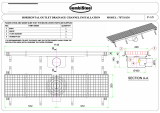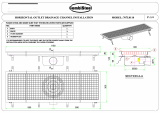
Channel Retention Clips
Under certain conditions or due to handling, Dead Level
®
channel sections may
ex-out, causing the channels to disengage from the frames. If this occurs, Channel
Retention Clips can be installed on the anchor rods to hold the channels in place.
Please contact your Watts representative if additional retention clips are required.
Channel Retention Clip
The Clip On 12" DI Frame
Engages The Channel Against
The Top Lip
The Clip on 6" Poly Frame Engages
The Channel Against the Side
Underneath the Lip
The Clip on 6" DI Frame Engages
The Channel Against the Side
Underneath The Lip
Dead Level
®
D Dead Level
®
P Dead Level
®
DX
Limited Warranty: Watts (the “Company”) warrants each product to be free from defects in material and workmanship
under normal usage for a period of one year from the date of original shipment. In the event of such defects within the
warranty period, the Company will, at its option, replace or recondition the product without charge.
THE WARRANTY SET FORTH HEREIN IS GIVEN EXPRESSLY AND IS THE ONLY WARRANTY GIVEN BY THE COMPANY
WITH RESPECT TO THE PRODUCT. THE COMPANY MAKES NO OTHER WARRANTIES, EXPRESS OR IMPLIED. THE
COMPANY HEREBY SPECIFICALLY DISCLAIMS ALL OTHER WARRANTIES, EXPRESS OR IMPLIED, INCLUDING BUT NOT
LIMITED TO THE IMPLIED WARRANTIES OF MERCHANTABILITY AND FITNESS FOR A PARTICULAR PURPOSE.
The remedy described in the first paragraph of this warranty shall constitute the sole and exclusive remedy for breach
of warranty, and the Company shall not be responsible for any incidental, special or consequential damages, including
without limitation, lost profits or the cost of repairing or replacing other property which is damaged if this product does not
work properly, other costs resulting from labor charges, delays, vandalism, negligence, fouling caused by foreign material,
damage from adverse water conditions, chemical, or any other circumstances over which the Company has no control.
This warranty shall be invalidated by any abuse, misuse, misapplication, improper installation or improper maintenance or
alteration of the product.
Some States do not allow limitations on how long an implied warranty lasts, and some States do not allow the exclusion
or limitation of incidental or consequential damages. Therefore the above limitations may not apply to you. This Limited
Warranty gives you specific legal rights, and you may have other rights that vary from State to State. You should consult
applicable state laws to determine your rights. SO FAR AS IS CONSISTENT WITH APPLICABLE STATE LAW, ANY IMPLIED
WARRANTIES THAT MAY NOT BE DISCLAIMED, INCLUDING THE IMPLIED WARRANTIES OF MERCHANTABILITY AND
FITNESS FOR A PARTICULAR PURPOSE, ARE LIMITED IN DURATION TO ONE YEAR FROM THE DATE OF ORIGINAL
SHIPMENT.
IS-WD-DL-Installation 2032 EDP# 2915867 © 2020 Watts
USA: T: (800) 338-2581 • F: (828) 248-3929 • Watts.com
Canada: T: (888) 208-8927 • F: (888) 479-2887 • Watts.ca
Latin America: T: (52) 55-4122-0138 • Watts.com
NOTICE
Inquire with governing authorities for local installation
requirements












