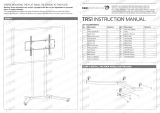Page is loading ...

VMPU-100L
EasySetupGuide

G
ItemsIncluded
MonitorBracket
x(4)
Screenmount
x(1)
Gusset
x(4)
C
M5x40Bolt
x(4)
M5x10Bolt
x(8)
www.avteq.net
M4x12Boldx(8)
M5x12Boldx(8)
M6x12Boldx(8)
M8x16Boldx(8)
M4x30Boldx(8)
M5x30Boldx(8)
M6x35Boldx(8)
M8x40Boldx(8)
M6LockWasher
x(8)
M8LockWasher
x(8)
M6LockWasher
x(8)
M6LockWasher
x(8)
M5LockWasher
x(8)
M4LockWasher
x(8)
P
M6LockWasher
x(8)
M4/M5Spacer
x(8)
M6LockWasher
x(8)
M6/M8Spacer
x(8)
M4/M5Washer
x(16)
M6/M8Washer
x(8)
Concrete Anchor3/8”
x(8)
LagBoltWasher
x(8)
LagBolt3/8” x2”
x
(8)
AssemblyinstructionsfortheVMPU-100L.
Note: Thesuppliedwallmountinghardwareisnotforsteelstudwallsoroldcinderblockwalls,Ifyouareuncertain
aboutthenatureofyourwall,consultaninstallationcontractor.
Required Tools:3/16drillbit,1/2"MasonryBitforbrickconcreteorconcreteblockinstallations,wrenchorsocketset,
Phillipsscrewdriver
B
A
V
W
X
U
S
R
Q
T
L
M
N
O
K
F
H
i
J
E
D
G

D
D
www.avteq.net
C
E
A
Securetheextension
tothemonitorbracket.

Step1:MountingMonitorBracketstoatelevisionwithaflatback
First,determinethediameteroftheBolt(F,G,H,I)your TVrequiresbyhandthreadingthemintothethreadedinsert
onthebackofthe TV.Ifyouencounteranyresistancestopimmediately!Onceyouhavedeterminedthecorrect
diameter.seetheappropriateDiagrambelow. YouwillthreadtheBoltthroughtheappropriateLockWasher(N,O,P,Q),
aWasher(T,U),theMonitorBracket(A),andfinallyintothe TV.MakesuretheMonitorBracketsarevertically
centeredandlevelwitheachother.
www.avteq.net
M8DiameterBolt
M5DiameterBolt
M4DiameterBolt
M6DiameterBolt
T
O
G
T
N
F
U
Q
i
U
P
H
A
A
A
A

www.avteq.net
M8DiameterBolt
M5DiameterBolt
M4DiameterBolt
M6DiameterBolt
T
O
K
T
N
J
U
Q
M
A
A
A
U
P
L
A
T
R
T
S
U
S
U
T
R
T
Step2:MountingtheMonitorBracketstoatelevisionwithacurvedback,recessedthreadedinserts
oranyotherobstruction.
First,determinethediameteroftheBolt(J,K,L,M)your TVrequiresbyhandthreadingthemintothethreadedinsert
onthebackofthe TV.Ifyouencounteranyresistance,stopimmediately!Onceyouhavedeterminedthecorrect
diameter,seetheappropriateDiagrambelow. YouwillthreadtheBoltthroughtheappropriateLockWasher(N,O.P,Q),
aWasher(T,U),theMonitorBracket(A),aspacer(R,S)andfinallyintothe TV.FortheM4orM5diameterbolt,you
willneedanotherM4/M5WasherbetweentheMonitorBracketandtheSpacer.MakesuretheMonitorBracketsare
verticallycenteredonthe TVandlevelwitheachother.

B
X
W
Step3:MountingtheWallPlate:WoodStud,Brick,SolidConcrete,and
ConcreteBlockmountingoptionsareprovided.
Warning:DONOT OVERTIGHTEN THELAGBOLTS! TightenLag
Bolts(X)onlyuntiltheLagBoltWasher(W)ispulledfirmlyagainstthe
WallPlate(B)
WoodStudmounting:
TheWallPlate(B)mustbemountedtotwowoodstudsatleast12"apart.
Useahighqualitystudsensortolocatetwoadjacentstuds.Itisagood
ideatoverifywherethestudarelocatedwithanawlorthinnailshown
inDiagram3a.Pre-drilla2.5"deepholeatthe
desiredheightineachstudusinga3/16"drillbit.Makesuretheseholes
areinthecenterareaofthestudsandlevelwitheachother.UsetheWall
Plateasatemplatetomarkthelocationofthesecondholeineachstud.
Drill2.5"deepholesusingthe3/16"drillbitinthemarkedlocations.Attach
theWallPlatetothewallusingthefour1/4x2.5” LagBolts(X)andfour
LagBoltWashers(W).MakesuretheWallPlateisorientedsotheflat
surfaceinthecenteroftheplateisagainstthewallandthatasetofLag
Boltsisoneachsideofthetwolargeholesinthecenterasshownin
Diagram3b.
Brick,SolidConcreteandConcreteBlockmounting:
UsetheWallPlate(B)asatemplatetomark6holelocationsonthewall. Theouterholesmustfalltoleftandright
ofthetwolargeholesinthemiddleoftheplate. Threeinthetoprowofslotsandthreemoreinthebottomrow.
Makesuretheseholesarelevelandthereisatleast6"betweenanytwoholes.PreDrilltheseholeswitha1/2"
masonrybittoatleast2.5"indepth.InsertaConcrete Anchor(V)intoeachoftheseholes.Makesuretheanchor
isseatedcompletelyflushwiththeconcretesurfaceevenifthereisalayerofdrywallorothermaterialinfront
AttachtheWallPlatetothewallusing6LagBolts(X)and6LagBoltWashers(W).
Diagram3b
www.avteq.net
Diagram3a
B
D
C
Hangflatscreen
onsupport
/






