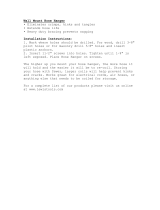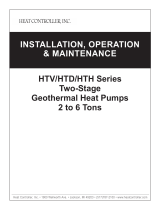
Page 3
Inspection
Upon receipt of shipment at the job site, carefully check
the shipment against the bill of lading. Make sure all units
have been received. Verify that hanger brackets are
located inside the fan compartment of Horizontal Units.
Inspect the carton or crating of each unit and inspect each
unit for damage. Repackage unit after verifying that all
components are included. Assure that the carrier makes
proper notation of any shortages or damage on all copies
of the freight bill and that he completes a Carrier
Inspection Report. Concealed damage not discovered
during unloading must be reported to the carrier within 15
days of receipt of shipment. NOTE: It is the
responsibility of the purchaser to file all necessary
claims with the carrier. Notify the ClimateMaster
Traffic Department of all damage within fifteen (15)
days of shipment.
Introduction
This Installation, Operation, and Maintenance Manual is
for ClimateMaster low temperature extended range
Horizontal and Vertical Heat Pumps (HE,VE),
ClimateMaster Horizontal Water Source Heat Pump (HE)
units are designed for installation above a false ceiling,
ceiling plenum, crawl space, or basement. Vertical (VE)
units are typically installed in a floor level closet or in a
small mechanical room. The installation site chosen for
these units must allow adequate clearance for
maintenance and servicing of the unit without its removal
from the installation location.
Electrical data is provided in the Installation section of
this manual. Refer to project submittal drawings for
specific unit technical data and wiring diagrams.
Storage
Do not store or install Horizontal or Vertical units in
corrosive environments or in locations subject to
temperature or humidity extremes (e.g., attics,
garages, rooftops, etc.). Corrosive conditions and high
temperature or humidity can significantly reduce
performance, reliability and service life. Always move
units in an upright position. Tilting units on their sides
may cause equipment damage.
Upon the arrival of equipment at the job site,
immediately store units in their shipping cartons in a
clean, dry area. Store units in an upright position at all
times. Stack Horizontal units a maximum of 3 units high.
Stack vertical units a maximum of 2 units high. Do not
remove equipment from shipping cartons until
equipment is required for installation.
GENERAL INFORMATION
Unit Protection
Cover Horizontal and Vertical units on the job site with
either shipping cartons, vinyl film, or an equivalent
protective covering. Cap the open ends of pipes stored on
the job site. In areas where painting, plastering, or the
spraying of fireproof material has not been completed, all
due precautions must be taken to avoid physical damage
to the units and contamination by foreign material.
Physical damage and contamination may prevent proper
start-up and may result in costly equipment clean-up.
Examine all pipes, fittings, and valves before installing
any of the system components. Remove any dirt found on
these components.
Pre-Installation
Installation, Operation, and Maintenance instructions are
provided with each unit. Before unit start-up, read all
manuals and become familiar with the unit and its
operation. Thoroughly check out the system before
operation.
Prepare Horizontal and Vertical units for installation as
follows:
1. Compare the electrical data on the unit nameplate
with ordering and shipping information to verify that
the correct unit has been shipped.
2. Keep the unit covered with the shipping carton until
installation is complete and all plastering, painting,
etc. is finished.
3. Verify that refrigerant tubing is free of kinks or dents
and that it does not touch other unit components.
4. Inspect all electrical connections. Connections must
be clean and tight at the terminals.
5. Loosen compressor bolts on units equipped with
external spring vibration isolation until the
compressor rides freely on the springs. Remove
shipping restraints.
To avoid equipment damage, do not use these units as
a source of heating or cooling during the construction
process. The mechanical components and filters used
in these units quickly become clogged with
construction dirt and debris which may cause system
damage.
To avoid the release of refrigerant into the
atmosphere, the refrigerant circuit of this unit must
only be serviced by technicians which meet local, state
and federal proficiency requirements.
▲ CAUTION
!




















