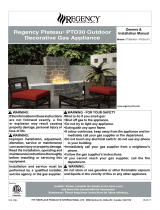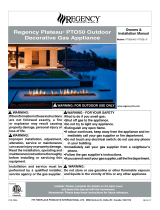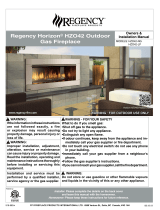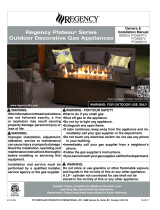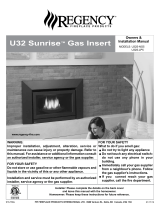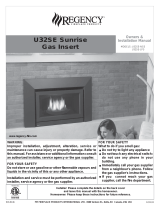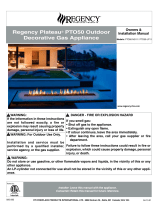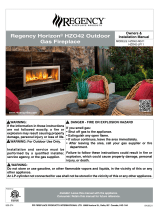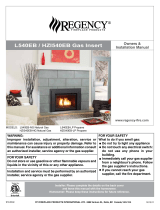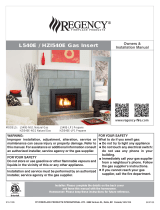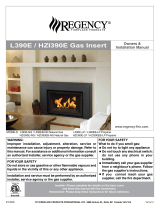Page is loading ...

FPI FIREPLACE PRODUCTS INTERNATIONAL LTD. 6988 Venture St., Delta, BC Canada, V4G 1H4
919-164c 04.09.15
Owners &
Installation Manual
Installer: Please complete the details on the back cover
and leave this manual with the homeowner.
Homeowner: Please keep these instructions for future reference.
Regency Plateau
®
PTO30 Outdoor
Decorative Gas Appliance
WARNING: FOR OUTDOOR USE ONLY
www.regency-re.com
WARNING:
If the information in these instructions
are not followed exactly, a fire
or explosion may result causing
property damage, personal injury or
loss of life.
WARNING - FOR YOUR SAFETY
What to do if you smell gas:
•Shut off gas to the appliance.
•Do not try to light any appliance.
•Extinguish any open ame.
•If odour continues, keep away from the appliance and im-
mediately call your gas supplier or re department.
•Do not touch any electrical switch: do not use any phone
in your building.
•Immediately call your gas supplier from a neighbour's
phone.
•Follow the gas supplier's instructions.
•If you cannot reach your gas supplier, call the re
department.
WARNING:
Improper installation, adjustment,
alteration, service or maintenance
can cause injury or property damage.
Read the installation, operating and
maintenance instructions thoroughly
before installing or servicing this
equipment.
Installation and service must be
performed by a authorised installer,
service agency or the gas supplier,
in accordance with this manual
WARNING:
Do not store or use gasoline or other ammable vapours
and liquids in the vicinity of this or any other appliance.
Models: PTO30-NG1 / PTO30-LPG1
PTO30-ULPG1
LISTINGS AND CODE APPROVALS
These gas appliances have been tested
in accordance with AS4565 / AS4558
and have been certied by the IAMPO
Oceana for installation and operation
as described in these Installation and
Operating Instructions.
Your unit should be serviced annually
by an authorised service person.

2Regency Plateau™ PTO30 Outdoor Gas Fireplace
DANGER
CARBON MONOXIDE HAZARD
This appliance can produce carbon monoxide
which has no odor.
Using it in an enclosed space can kill you.
Never use this appliance in an enclosed space
such as a camper, tent, car or home.
X
X
X
To the New Owner:
Congratulations!
You are the owner of a state-of-the-art Outdoor Decorative Gas Appliance by REGENCY®. The
Plateau® PTO30 Outdoor decorative gas appliance has been designed to provide you with all the
charm of a fire at the flick of a switch. The Plateau® PTO30 Outdoor Decorative Gas Appliance
has been approved by IAPMO for both safety and efficiency. As it also bears our own mark, it
promises to provide you with economy, comfort and security for many trouble free years to follow.
Please take a moment now to acquaint yourself with these instructions and the many features of
your Regency® decorative gas appliance.
WARNING
HOT GLASS
DO NOT TOUCH
NEVER
WILL
CAUSE BURNS
GLASS
UNTIL COOLED
ALLOW CHILDREN
TO TOUCH GLASS

Regency Plateau™ PTO30 Outdoor Gas Fireplace 33
TABLE OF CONTENTS
PTO30 nished table top and Unit Dimensions .............5
Important Message ......................................................6
Before You Start ............................................................6
General Safety Information............................................6
Installation Checklist ......................................................7
Locating Your Outdoor decorative gas appliance ..........7
Minimum Clearances to combustibles ...........................8
Inner Framing dimensions (required) ............................9
Conversion from Ng to Lpg/ULPG ...............................10
Finishing ......................................................................12
Optional nishing Trim .................................................12
Finishing Materials: .............................................12
High Elevation .............................................................13
Gas Line Installation ....................................................13
Pilot Adjustment ...........................................................13
Gas Pipe Pressure Testing ..........................................13
886 S.I.T. Valve ...........................................................13
Description...................................................................13
Aeration Adjustment ....................................................13
PTO30 wall switch installation .....................................14
PTO30 Drain Installation (Recommended) ..................15
PTO30 Wiring Diagram ...............................................16
Table Cover Installation ...............................................17
Glass Crystal / Basalt volcanic stones installation ......18
Glass surround Installation ..........................................19
Operating Instructions .................................................24
Lighting Procedure ......................................................24
Shutdown Procedure ...................................................24
First Fire ......................................................................24
Indoor storage of cylinders ..........................................24
Identication for leaks .................................................24
Copy of Lighting Plate Instructions ..............................25
Maintenance Instructions.............................................26
Valve assembly replacement .......................................27
Parts ............................................................................28
Limited Warranty: ......................................................30

4Regency Plateau™ PTO30 Outdoor Gas Fireplace
SAFETY LABEL
This is a copy of the label that accompanies each
Plateau®
Series Outdoor decorative gas appliance.
We have printed a copy of the contents here for
your review.
NOTE: Regency® units are constantly being
improved. Check the label on the unit and if there is
a difference, the label on the unit is the correct one.
Primarily a decorative appliance - not certified as a space heater.
TO BE INSTALLED BY AN AUTHORISED PERSON
THIS APPLIANCE SHALL NOT BE INSTALLED OR USED INDOORS

Regency Plateau™ PTO30 Outdoor Gas Fireplace 5
DIMENSIONS
PTO30 FINISHED TABLE TOP AND UNIT DIMENSIONS
8-1/4" (210mm)
HOLES
9-1/8" (231mm)
10-9/16" (627mm)
MOUNTING
1-3/16" (30mm)
OUTSIDE
OF UNIT TO
MOUNTING
HOLES
36-7/16" (932mm)
33-1/4" (844mm)
10-3/8" (263mm)
37-9/16" (953mm)
2-3/8" (60mm)
TOP VIEW
SIDE VIEW END VIEW
1/2" (13mm) to
ADJUSTABLE

6Regency Plateau™ PTO30 Outdoor Gas Fireplace
INSTALLATION
IMPORTANT MESSAGE
SAVE THESE
INSTRUCTIONS
The PTO30 Outdoor Decorative Gas Appliance must
be installed in accordance with these instructions.
Carefully read all the instructions in this manual
first. Consult the "authority having jurisdiction" to
determine the need for a permit prior to starting the
installation. It is the responsibility of the installer to
ensure this decorative gas appliance is installed in
compliance with manufacturers instructions and all
applicable codes.
BEFORE YOU START
Safe installation and operation of this appliance
requires common sense, however, we are required
by the Canadian Safety Standards and ANSI
Standards to make you aware of the following:
GENERAL SAFETY
INFORMATION
1) The installation must conform with local
codes or, in the absence of local codes, with
CAN/CSA-B149.1, Natural Gas and Propane
Installation Code or CAN/CSA-B149.2, Propane
installation code the Natural Gas Fuel Code,
ANSI Z223.1/NFPA 54.
2) See general construction and assembly
instructions. The appliance should be enclosed.
3) Inspect the burner before each use of the
appliance for blockage and any signs of
deterioration
CHILDREN AND ADULTS SHOULD BE
ALERTED TO THE HAZARDS OF HIGH
SURFACE TEMPERATURES, ESPE-
CIALLY THE DECORATIVE GAS APPLI-
ANCE GLASS AND FACEPLATE, AND
SHOULD STAY AWAY TO AVOID BURNS
OR CLOTHING IGNITION.
THIS APPLIANCE SHALL BE USED
ONLY OUTDOORS IN A WELL-VENTI-
LATED SPACE AND SHALL NOT BE
USED IN A BUILDING, GARAGE OR ANY
OTHER ENCLOSED AREA.
INSTALLATION AND REPAIR SHOULD
BE DONE BY AN AUTHORIZED
SERVICE PERSON. THE APPLIANCE
SHOULD BE INSPECTED BEFORE
USE AND AT LEAST ANNUALLY BY A
PROFESSIONAL SERVICE PERSON.
MORE FREQUENT CLEANING MAY
BE REQUIRED DUE TO EXCESSIVE
LINT FROM CARPETING, BEDDING
MATERIAL, ETC. IT IS IMPERATIVE THAT
CONTROL COMPARTMENTS, BURNERS
AND CIRCULATING AIR PASSAGEWAYS
OF THE APPLIANCE BE KEPT CLEAN.
ANY GUARD OR OTHER PROTECTIVE
DEVICE REMOVED FOR SERVICING
THE APPLIANCE MUST BE REPLACED
PRIOR TO OPERATING THE APPLIANCE
WARNING: FAILURE TO INSTALL THIS
APPLIANCE CORRECTLY WILL VOID
YOUR WARRANTY AND MAY CAUSE A
SERIOUS FIRE.
CLOTHING OR OTHER FLAMMABLE
MATERIAL SHOULD NOT BE PLACED
ON OR NEAR THE APPLIANCE.
WARNING: APPLIANCES CONNECTED
TO A FIXED GAS SUPPLY MUST BE
RESTRAINED TO PREVENT DAMAGE
OF THE GAS SUPPLY CONNECTIONS.
DO NOT SIT OR STAND ON DECORATIVE
GAS APPLIANCE.
SOLID FUELS SHALL NOT BE BURNED
IN THIS APPLIANCE.
DO NOT USE THIS APPLIANCE IF
ANY PART HAS BEEN UNDER WATER.
IMMEDIATELY CALL A QUALIFIED
SERVICE TECHNICIAN TO INSPECT
THE APPLIANCE AND TO REPLACE
ANY PART OF THE CONTROL SYSTEM
AND ANY GAS CONTROL WHICH HAS
BEEN UNDER WATER.
YOUNG CHILDREN SHOULD BE CARE-
FULLY SUPERVISED WHEN THEY ARE
IN THE SAME AREA AS THE APPLI-
ANCE. TODDLERS, YOUNG CHILDREN
AND OTHERS MAY BE SUSCEPTIBLE
TO ACCIDENTAL CONTACT BURNS. A
PHYSICAL BARRIERS IS RECOMMEND-
ED IF THERE ARE AT RISK INDIVIDUAL
IN THE HOUSE. TO RESTRICT ACCESS
TO A DECORATIVE GAS APPLIANCE
OR STOVE, INSTALL AN ADJUSTABLE
SAFETY GATE TO KEEP TODDLERS,
YOUNG CHILDREN AND OTHER AT RISK
INDIVIDUALS OUT OF THE ROOM AND
AWAY FROM HOT SURFACES.
4) To prevent injury, do not allow anyone who
is unfamiliar with the operation to use the
decorative gas appliance.
5) Wear gloves and safety glasses for protection
while doing required maintenance.
6) Maximum gas inlet pressure = 1/2 psig.
7) Under no circumstances should this appliance
be modified. Parts that have to be removed for
servicing should be replaced prior to operating
this appliance.
8) Installation and any repairs to this appliance
should be done by a qualified service person.
A professional service person should be called
to inspect this appliance annually. Make it a
practice to have all of your gas appliances
checked annually.
9) Under no circumstances should any solid fuels
(wood, paper, cardboard, coal, etc.) be burned
in this appliance.
10) The appliance and its individual shutoff valve
must be disconnected from the gas supply
piping system during any pressure testing of
that system at test pressures in excess of 1/2
psi (3.5kPa).
The appliance must be isolated from the gas
supply piping system by closing its individual
manual shutoff valve during any pressure testing
of the gas supply piping system at test pressures
equal to or less than 1/2 psi (3.5 kPa).
11) The appliance area must be kept clear and
free of combustible materials, (gases and other
flammable vapours and liquids).
It is highly recommended to protect the
interior from moisture (rain, snow). Cover
the enclosure opening when not in use. This
decorative gas appliance is only for use
with the type of gas indicated on the rating
plate. This decorative gas appliance is not
convertible for use with other gases, unless a
certied kit is used.
12) Stainless Steel/ Sunset Bronze Weather
Cover must be removed when burner is in
operation.
13) When not using appliance for extended periods
of time - turn off gas supply and install Stainless
Steel Weather Cover.
14) Appliances incorporation a live fuel effect, and
designed with luminous flames, may exhibit
slight carbon deposition.
Emissions from burning wood or gas could
contain chemicals known to the State of
California to cause cancer, birth defects or
other reproductive harm.

Regency Plateau™ PTO30 Outdoor Gas Fireplace 7
INSTALLATION
LOCATING YOUR
OUTDOOR DECORATIVE GAS APPLIANCE
PTO30 BURNER MUST BE INSTALLED AT A MINIMUM OF 750MM ABOVE GROUND. IF IN-
STALLED LOWER, IT IS REQUIRED TO INSTALL THE DECORATIVE GLASS SURROUND AND
ENSURE MINIMUM HEIGHT IS 750MM TO TOP OF GLASS SURROUND.
IF INSTALLED LOWER THAN 750MM WITH GLASS SURROUND, INSTALLER MUST PROVIDE
A MEANS OF SECONDARY GUARD, NOT ATTACHED TO, BUT SURROUNDING THE PTO30
BURNER WITH A MINIMUM HEIGHT OF 750MM.
1) When selecting a location for your decorative gas appliance, ensure that the clearances are met.
2) This appliance must be installed in an open-air situation with natural ventilation, without stagnant
areas, where gas leakage and products of combustion are rapidly dispersed by wind and natural
convection.
3) Certain materials or items, when placed under or near the appliance, will be subjected to radiant
heat and could become damaged.
4) Typically an outdoor space is not enclosed but, any enclosure in which the appliance is used shall
comply with one of the following:
An enclosure with walls on all sides, but at least one permanent opening at ground level and no
overhead cover.
INSTALLATION
CHECKLIST
1) Locate appliance:
a) Refer to "Locating Your Outdoor decorative
gas appliance" section
b) Clearances to Combustibles (Refer to
"Clearances" section)
c) Framing & Finishing Requirements (Refer
to "Framing & Finishing" section)
2) Drain Installation (recommended).
3) Install ON/OFF switch - ensure it is in the OFF
position.
4) Make gas connections - test for leaks.
5) Install 4 "AA" batteries into each battery pack.
This unit will not operate without AA batteries
in place.
6) Install standard and optional features. Refer to
the following sections:
a. Tabletop Installation
b. Glass Crystals
c. Volcanic Stone Installation (optional)
d. Glass Surround Installation
e. Weather Cover Installation
7) Final check.
This includes:
1) Clocking the appliance to ensure the correct
firing rate (rate noted on label), after burning
appliance for 15 minutes.
2) If required, adjusting the primary air to ensure
that the flame does not carbon. First allow the
unit to burn for 15-20 min. to stabilize.
CAUTION: Any alteration to the product that
causes sooting or carboning that results in dam-
age is not the responsibility of the manufacturer.
Open side at least 25% of total wall area
30% or more in total of the remaining wall
area is open and unrestricted.
In the case of balconies, at least 20% of
the total wall area shall be and remain
open and unrestricted.
WARNING: DO NOT BUILD FRAME FOR
HOUSING CYLINDER UNLESS COMPLI-
ANCE TO AS 4565 AND AS/NZS 5601.1 ARE
ASSURED.
Within a partial enclosure that includes an overhead cover and no more that two walls.
Within a partial enclosure that includes an overhead cover and more than two walls, the following
shall apply:
• At least 25% of the total wall area is completely open, and
• At least 30% of the remaining wall area is open and unrestricted
THIS APPLIANCE MUST BE INSTALLED TO A
PERMANENTLY CONNECTED NATURAL GAS
PIPING SYSTEM, OR A PERMANENTLY CON-
NECTED PIPING SYSTEM TO A REMOTE LPG
SUPPLY TANK

8Regency Plateau™ PTO30 Outdoor Gas Fireplace
INSTALLATION
Caution Requirements
The top, back and sides of the decorative gas appliance
are defined by standoffs. The metal ends of the
standoff may NOT be recessed into combustible
construction.
WARNING
Fire hazard is an extreme risk
if these clearances (air space) to combustible materials are not
adhered to. It is of greatest importance that this decorative gas
appliance be installed only in accordance with these instructions.
MINIMUM CLEARANCES TO COMBUSTIBLES
The clearances listed below are Minimum distances unless otherwise stated:
A major cause of res is failure to maintain required clearances (air space) to combustible materials. It is of the greatest importance that this
decorative gas appliance be installed only in accordance with these instructions.
PTO30 Clearance Requirements
E
F
Alcove
PTO30 BURNER MUST BE INSTALLED AT A MINI-
MUM OF 750MM ABOVE GROUND. IF INSTALLED
LOWER, IT IS REQUIRED TO INSTALL THE OP-
TIMAL DECORATIVE GLASS SURROUND AND
ENSURE MINIMUM HEIGHT IS 750MM TO TOP OF
GLASS SURROUND.
IF INSTALLED LOWER THAN 750MM WITH GLASS
SURROUND, INSTALLER MUST PROVIDE A
MEANS OF SECONDARY GUARD, NOT ATTACHED
TO, BUT SURROUNDING THE PTO30 BURNER
WITH A MINIMUM HEIGHT OF 750MM.
C
A
B
D
Clearance: Dimension Measured From:
A: Back wall 17" (432mm) Burner to back wall
B: Sidewall 17" (432mm) Burner to sidewall
C: Ceiling 45" (1143mm) Burner to Ceiling
D: Unit Base 1"(25mm) Unit Base to Combustible
E1: Alcove Width 30"
E2: Alcove Width 60"
84"(2134mm)
100" (2540mm)
Wall to Wall (Minimum)
F: Alcove Depth 60" (1524mm) Front to Back Wall (Maximum)
Notes: 0" No Hearth Required

Regency Plateau™ PTO30 Outdoor Gas Fireplace 9
INSTALLATION
INNER FRAMING DIMENSIONS (REQUIRED)
NOTE:FRAMING MATERIAL NOT SUPPLIED
37-15/16" (964mm)
TOP VIEW
SIDE VIEW END VIEW
8-3/4" (222mm)
8-3/4" (222mm)
10-7/8" (276mm)
37-15/16" (964mm)
NOTE: Framing materials must be non-combustible
when used within 4" of the unit.
Combustible framing materials may be used
outside the 4" clearance range.
Finishing materials MUST be non-combustible.
Consideration should be given to weather / elements
when choosing framing materials (ie. treated lumber,
steel stud).
PTO30
NOTE: PTO30 - Two (2) ventilation grills are required for all enclosures.
This is to alleviate moisture and allow for air to circulate. Minimum recommended size 20" sq (508 mm²) ea.

10 Regency Plateau™ PTO30 Outdoor Gas Fireplace
INSTALLATION
1
PTO30
919-127 06/06/12
CONVERSION FROM NG TO LPG/ULPG
THIS CONVERSION MUST BE DONE BY A QUALIFIED GAS FITTER
IF IN DOUBT DO NOT DO THIS CONVERSION !!
Each Kit contains one LP Conversion Kit
Conversion Kit # 377-968 Contains:
Qty. Part # Description
1 904-655 Burner Orifi ce #45
1 904-529 5/32" Allen Key
1 918-590 Decal "Converted
to LPG"
1 908-528 Red "LP / ULPG" label
1 911-009 Hi/Lo conversion LP / ULPG For 886
1 919-127 Instruction Sheet
6) Pull off the pilot cap to expose the pilot orifi ce. Using a 5/32" allen key,
remove pilot orifi ce and replace with LPG/ULPG pilot orifi ce.
5) Remove burner orifi ce with a 1/2" wrench. Use another wrench to hold on
to the elbow behind the orifi ce. Discard orifi ce.
Repeat steps to install LPG/ULPG orifi ce.
7) Re-install pilot cap.
8) Adjust aeration accordingly.- see manual for details.
1)
Remove table top(if installed) by lifting up and off, use caution if glass
surround is in place.
2) Remo
ve glass crystals, garden stones and log set, if installed.
3) Locate and remo
ve 2 screws at each end of burner assembly - see loca-
tions in Diagram 1 belo
w.
4)
Slide burner away from burner orifi ce and lift up to remove burner
assemb
ly.
Turn the unit off and allo
w to cool to room temperature.
Turn off gas suppl
y.
Pilot Cap
Burner orifi ce
CONVERSION FROM NG TO LPG/ULPG

Regency Plateau™ PTO30 Outdoor Gas Fireplace 11
INSTALLATION
2
PTO30
919-127 06/06/12
11) Attach the label “This unit has been converted to LPG/ULPG” near or on
top of the serial # decal.
12) Replace yellow “NG” label with red “LPG/ULPG” label.
Make appropriate gas connections.
10) Remove Hi/Lo pressure regulator by removing 2 screws as shown below.
Reverse steps to install LP pressure regulator. (Be sure diaphragm and
spring are removed.)
HI/LO pressure
regulator
13) Check all gas connections under normal operating pressure, for leaks,
with soapy water.
NOTE: If soap bubbles, this would indicate a gas leak.
14) Check inlet and outlet pressures.
15) Check operation of fl ame control.
9) Remove 6 screws on valve access cover.

12 Regency Plateau™ PTO30 Outdoor Gas Fireplace
INSTALLATION
FINISHING
Side nailing strips are adjustable for material from a minimum of 1/2" thick
up to a maximum of 2-3/8" thick.
Optional finishing trim is supplied with the PTO30 - place finishing trim on unit between unit and finishing material.
Side nailing strips are adjustable in 1/4" or 1/8" increments. Each hole on
the inside line is 1/8", each hole on the outside line is 1/4"
Determine the thickness of the finishing material before adjusting the nailing
strips.
OPTIONAL FINISHING TRIM
1/2"
1/4" Increments
1/8" Increments
2-3/8"
Nailing strip
FINISHING MATERIALS:
This burner is designed to be finished with non-combustible materials (ie.
tile, granite, marble, brick, etc.) with a minimum thickness of 1/2" to a maxi-
mum thickness of 2-3/8".
Burner Opening Size
PTO30 36-7/16" x 8-1/4"
PTO60 66-7/16" x 8-1/4"
Min. 1/2"
Max. 2-3/8"

Regency Plateau™ PTO30 Outdoor Gas Fireplace 13
INSTALLATION
GAS PIPE PRESSURE
TESTING
The appliance must be isolated from the gas supply
piping system by closing its individual approved
manual shut-off valve during any pressure testing
of the gas supply piping system at test pressures
equal to or less than 1/2 psig. (3.45 kPa). Discon-
nect piping from valve at pressures over 1/2 psig.
The manifold pressure is controlled by a regulator
built into the gas control, and should be checked
at the pressure test point.
Note: To properly check gas pressure, both
inlet and manifold pressures should be
checked using the valve pressure ports
on the valve.
1) Make sure the valve is in the "OFF" position.
2) Loosen the "IN" and/or "OUT" pressure tap(s),
turning counterclockwise with a
1/8" wide at screwdriver.
3) Attach manometer to "IN" and/or "OUT" pressure
tap(s) using a 5/16" ID hose.
4) Light the pilot and turn the valve to "ON" position.
5) The pressure check should be carried out with
the unit burning and the setting should be within
the limits specied on the safety label.
6) When nished reading manometer, turn off the
gas valve, disconnect the hose and tighten the
screw (clockwise) with a 1/8" at screwdriver.
Note: Screw should be snug, but do not over
tighten.
AERATION ADJUSTMENT
The burner aeration is factory set but may need
adjusting due to either the local gas supply or
altitude. Open the air shutter for a blue ame or
close for a more yellow ame.
Minimum Air Shutter Opening:
Fully Closed NG
1/2" LPG / ULPG
Note: Any damage due to carboning resulting
from improperly setting the aeration
controls is NOT covered under warranty.
HIGH ELEVATION
This unit is approved for altitude 0 to 4500 ft. (CAN/
CGA 2.17-M91) or AS/NZS 5601.1
GAS LINE
INSTALLATION
Since some municipalities have additional local
codes it is always best to consult with your local
authorities and the CAN/CGA B149 installation
code.
For USA installations follow local codes and/or the
current National Fuel Gas Code, ANSI Z223.1.
When using copper or ex connectors use only
approved ttings. Always provide a union so that
gas lines can be easily disconnected for servicing.
Flare nuts for copper lines and ex connectors are
usually considered to meet this requirement.
NOTE: A shutoff / dante valve should be sup-
plied in or near the unit (or as per local codes)
for ease of servicing this appliance.
IMPORTANT: Always check for gas leaks with
a soap and water solution or gas leak detector.
Do not use open ame for leak testing.
PTO30-NG SYSTEM DATA
Max. Supply Pressure 14" WC (3.49 kpa)
Min. Supply Pressure 5" WC (1.25 kpa)
Manifold Pressure 3.5" WC (0.87 kpa)
Manifold Pressure -Low 1.6" WC (0.40 kpa)
Orice Size #25 DMS
Minimum Input 37 mj.
Maximum Input 55 mj.
PTO30-LPG / ULPG SYSTEM DATA
Max. Supply Pressure 14" WC (3.49 kpa)
Min. Supply Pressure 11" WC (2.73 kpa)
Manifold Pressure 10" WC (2.49 kpa)
Manifold Pressure-Low 6.4" WC (1.59 kpa)
Orice Size #45 DMS
Minimum Input 40 mj.
Maximum Input 55 mj.
Note: If you have an incorrect ame pattern,
contact your Regency® dealer for further
instructions.
Incorrect ame pattern will have small, probably
yellow ames, not coming into proper contact
with the rear burner or ame sensor.
Burner
Flame Sensor
Pilot Ignitor
PILOT ADJUSTMENT
Periodically check the pilot ames. Correct ame
pattern has two strong blue ames: 1 owing
around the ame sensor and 1 owing across
the burner (it does not have to be touching the
burner).
886 S.I.T. VALVE
DESCRIPTION
1) Manual high/low adjustment
2) Pilot adjustment
3) Outlet Pressure Tap
4) Inlet Pressure Tap
5) Pilot Outlet
6) Main Gas Outlet
7) Main Gas Inlet
1
3
2
4
5
6
7
1
3
2
4
5
6
7
Properly locate lines/hoses out of pathways
or arches where the hose may be subject to
damage.
Inspect hoses before each use and replace if
evidence of excessive abrasion.

14 Regency Plateau™ PTO30 Outdoor Gas Fireplace
INSTALLATION
PTO30 WALL SWITCH INSTALLATION
(INCLUDED WITH UNIT)
919-070 08/15/11
1
PTO30 / PTO60
PTO30 WALL SWITCH INSTALLATION
(INCLUDED WITH UNIT)
The unit comes with low voltage wire and a battery extension wire installed.
1) Run supplied wire to desired location - to a max. of 9 feet.
2) Install supplied electrical box in desired location.
3) Remove center knock out from electrical box and install strain relief
(strain relief nut not required).
4) Route low voltage wire and battery extension wire through the strain
relief.
5) Connect low voltage wire to supplied switch, fasten switch to right side of
electrical box (polarity not important).
8) Place supplied gasket on top of electrical box.
9) Fasten cover to electrical box using supplied screws.
10) Place switch in OFF position until fi nal installation is complete.
Center knock out
Strain Relief
6) Install supplied 4-AA batteries into the battery holder. Using velcro install
battery holder to the backside of the battery compartment door. Connect
battery terminal.
7) Using silicone, completely seal strain relief to protect from water or moisture.

Regency Plateau™ PTO30 Outdoor Gas Fireplace 15
INSTALLATION
919-070 08/15/11
1
PTO30 / PTO60
PTO30 WALL SWITCH INSTALLATION
(INCLUDED WITH UNIT)
The unit comes with low voltage wire and a battery extension wire installed.
1) Run supplied wire to desired location - to a max. of 9 feet.
2) Install supplied electrical box in desired location.
3) Remove center knock out from electrical box and install strain relief
(strain relief nut not required).
4) Route low voltage wire and battery extension wire through the strain
relief.
5) Connect low voltage wire to supplied switch, fasten switch to right side of
electrical box (polarity not important).
8) Place supplied gasket on top of electrical box.
9) Fasten cover to electrical box using supplied screws.
10) Place switch in OFF position until fi nal installation is complete.
Center knock out
Strain Relief
6) Install supplied 4-AA batteries into the battery holder. Using velcro install
battery holder to the backside of the battery compartment door. Connect
battery terminal.
7) Using silicone, completely seal strain relief to protect from water or moisture.
PTO30 DRAIN INSTALLATION (RECOMMENDED)
Although this decorative gas appliance is designed to operate outdoors safely, rain and other sources of moisture may enter the burner area, which will
cause water to collect inside the base of the unit.
NOTE: The PT060 requires installation of 4 drains (two per PT030).
To prevent excessive water collection, the installer should provide a way to drain the water from the base of the unit by building or installing a
water collector before positioning the decorative gas appliance in its location.
INSTALLATION INSTRUCTIONS
1. Remove 4 screws (2 each side) to remove the bracket from the bottom of the burner.
2. On the exposed drain hole (see location below), install a PVC 3/4" threaded coupling reducer going from the top of the pan, down through the hole.
Apply a silicone-based sealant around the base and threads before installation. Cut notches into the top of the coupling reducer to prevent water
pooling.
3. Holding the reducer coupling with a wrench, thread a 90° PVC elbow (from the underside of the unit) to the reducer until it is tight to the metal.
4) Reinstall bracket from Step 1.
5. Repeat steps 1-4 on bracket at other end of burner.
6. Apply a silicone based sealant to the bracket (along all edges).
Note: To assure proper drainage, the decorative gas appliance must be installed on a leveled surface
6. Add additional piping to route the drain to an appropriate location.
NOTE: Install two drains on both burners for the PTO60 (four total).
Threaded
Reducer
(PVC)
Threaded
Elbow
@ 90°
(PVC)
Reducer and elbow can be purchased from your local
hardware store.
Cut notches into the top
of the coupling reducer to
prevent water pooling.
View from under-
side of unit.

16 Regency Plateau™ PTO30 Outdoor Gas Fireplace
INSTALLATION
PTO30 WIRING DIAGRAM
This appliance does not require a 240V A.C. supply for operation.
NOTE: 4 AA batteries must be installed in the battery pack to operate the burner switch. Do not use a 9 volt battery.
The appliance, when installed, must be electrically grounded in accordance with local codes, or in the absence of local codes with the National Electrical
Code, ANSI/NFPA 70, if applicable.
0.886.001
Proflame Valve
Standard Main On/Off Switch
or Optional Wall Switch
Proflame System

Regency Plateau™ PTO30 Outdoor Gas Fireplace 17
INSTALLATION
TABLE COVER INSTALLATION
919-056 08/15/11
2
PTO60 / KWB60
TABLE TOP INSTALLATION
End Cap
1) Remove knockouts from both ends of unit with pliers as shown below. 3) Place end caps over both pilots at either end to complete installation.
Note: 2 caps remain - these may be discarded or kept as spare parts.
4) To remove - reverse steps 3-2.
Final Install
2) Place table top over completed unit.
Note: Unit shown below is not completed
NOTE: PTO60 is two PTO30 units assembled end to end.
NOTE: KWB60 is two KWB units assembled end to end.
TABLE COVER INSTALLATIONS
DINING LEAF
For all units:
1) Place the dining leaf cover over the burner of the unit when not in use.

18 Regency Plateau™ PTO30 Outdoor Gas Fireplace
INSTALLATION
BURNER PACKAGES
Unit Glass Crystals Only *Glass Crystals + Volcanic stones¹
PTO30 10 lbs 5lb glass + 1 box stones- recommended
PTO60 20lbs 10lb glass + 2 boxes - recommended
NOTE: * Glass Crystals are available in 1lb and 5lb bags.
¹ Glass Crystals to be installed on the burner prior to installing stones.
Basalt Volcanic Stones are measured by weight not quantity. Each bag contains 15 lbs of stones, however the exact quantity
and size vary. Sizes vary between 2" - 3"
Evenly spread the Glass Crystals and optional Basalt Volcanic Stones over the burner. Ensure the crystals (or stones) do not overlap too much as
this will effect the flame pattern.
IMPORTANT NOTE:
Only the supplied approved Glass Crystals and Basalt Volcanic stones are to be used with these fireplaces. Use of any other type of glass crystals
or stones can alter the unit's performance, any damage caused by the use of any unapproved glass or stones will not be covered under warranty.
When using Basalt Volcanic Stones DO NOT cover pilot light that lead to pilot flame.
1. Start pouring Crystals on one end of
the burner.
2. Work Crystals to other end of the
Burner. Base and burner tube
should not be visible when crystals
are spread out.
3. Work Crystals downwards to front
edge of top edge of burner.
4. Basalt Volcanic Stones shown
spread evenly over the burner and
crystal base.
5. Ensure Crystals do not block the
front of the pilot hood and ame to
light the burner.
NOTE: Basalt Volcanic Stones are NOT to be placed anywhere on the Pilot assembly area.
Glass Crystals to be installed on the burner prior to installing stones.
NOTE: Correct nal glass installation of Crystals as shown in step 2 and 3.
The Burner should not be visible when the ame is out.
GLASS CRYSTAL / BASALT VOLCANIC STONES INSTALLATION

Regency Plateau™ PTO30 Outdoor Gas Fireplace 19
INSTALLATION
GLASS SURROUND INSTALLATION
1
OUTDOOR SERIES
919-037 10/30/14
OPTIONAL GLASS SURROUND/WINDSHIELD INSTALLATION
1. Remove metal fasteners from the corner brackets.
2. Assemble the 4 pieces of the glass surround/windshield and fasten
together with 4 corner top brackets and supplied nylon fasteners as
shown below.
3. Using a flat screwdriver, secure 4 top corner brackets with nylon
fasteners in each corner, bracket should be flush with the top of glass
as shown below.
5. Secure bottom corner brackets with nylon fasteners in each corner.
6. Flip the glass back over and place on a soft surface. The glass is now
right side up. The glass should be raised up 1/2" in bracket as shown
below.
4b. Use supplied spacer tool to determine where the bottom bracket
should be placed and secured.
4a. After the 4 top brackets are installed - flip over and place on a soft
surface, to install the 4 bottom brackets. 7. Place assembled glass surround/windshield on table top - ensure glass
is centered on the table top. Once in correct position, lift up one end,
apply double sided tape that has been cut to size, to the bottom of the
brackets. Repeat process on other end. Press down firmly from to
secure glass surround/windshield in position. Use care not to scratch
surfaces.
1/2"
Insert nylon fastener
here.
Spacer tool
Bottom Bracket
Top Bracket
Nylon fasteners
Nylon fasteners
PTO 30-1
Part No. 376-932
Overall Dimensions: 37-15/16" long x 12-13/16" wide x 5-5/16" high
4 Piece Glass Surround
PTO60-1
Part No. 377-955
Overall Dimensions: 68" long x 12-13/16" wide x 5-5/16" high
THE GUARD IS FITTED TO THIS APPLIANCE TO REDUCE THE RISK OF FIRE OR INJURY FROM BURNS AND NO PART OF IT SHOULD BE
PERMANENTLY REMOVED.
FOR PROTECTION OF YOUNG CHILDREN OR THE INFIRM , A SECONDARY GUARD IS REQUIRED.

20 Regency Plateau™ PTO30 Outdoor Gas Fireplace
INSTALLATION
ASSEMBLY INSTRUCTIONS FOR A STEEL STUD
SEE THROUGH FRAMING KIT FOR PTO30
919-167a 10/24/12
1
PTO30
ASSEMBLY INSTRUCTIONS FOR A STEEL STUD
SEE THROUGH FRAMING KIT FOR PTO30
Follow these instructions to construct a steel stud see through frame for the PTO30 burner;
Overall dimensions =64-1/16" (1627mm) W x 51"(1295mm) H x 19" (483mm)D .
**Non-combustible fi nishing board not supplied with kit. Board may be purchased at your local hardware/building supply store.
IMPORTANT: Supplied vents need to be installed into non-combustible fi nishing board, before applying fi nishing materials. Follow guidelines
included with these instructions.
377-908 CONTENTS:
Top / Bottom (A) x 2
Vertical Supports - Tall (B) x 8
Vertical Supports - Short (C) x 6
Base (D) x 1
Short Brace (E) x 4
Header (F) x 2
Vents 4
Wafer Screws 80
Tools Required
1 power
drill
+ #2 phillips bit
1 hand
#2 screwdriver
(Phillips)
1 level
1
tape
measure
PTO30 BURNER MUST BE INSTALLED AT A MINIMUM OF 750MM ABOVE GROUND. IF INSTALLED LOWER, IT IS REQUIRED TO
INSTALL THE DECORATIVE GLASS SURROUND AND ENSURE MINIMUM HEIGHT IS 750MM TO TOP OF GLASS SURROUND.
IF INSTALLED LOWER THAN 750MM WITH GLASS SURROUND, INSTALLER MUST PROVIDE A MEANS OF SECONDARY GUARD,
NOT ATTACHED TO, BUT SURROUNDING THE PTO30 BURNER WITH A MINIMUM HEIGHT OF 750MM.
INSTALL ON 200MM (MINIMUM) MASONRY RISER OR SIMILAR; OR,
INSTALL ON 50MM (MINIMUM) MASONRY RISER OR SIMILAR WITH THE 'GLASS SURROUND.
NOTE: IF THE BURNER HAS BEEN
CONVERTED TO LPG, THE CYLINDER
CANNOT BE INSTALLED WITHIN
THE FRAMING KIT, AND MUST BE
CONNECTED VIA A PERMANENT
PIPING SYSTEM TO A REMOTE LPG
SUPPLY TANK
/
