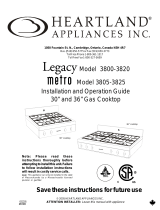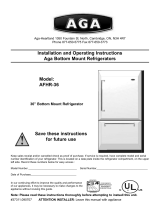Page is loading ...

Installation Requirements
Due to continuing product improvements, Heartland Appliances reserves the right to amend specifica-
tions without notice. Please contact Heartland for the most up to date information, as it applies to product
being purchased, or download latest Site Preparation Specifications from www.heartlandapp.com.
Help Desk
877-650-5775
Heartland Appliances Inc. 1050 Fountain St North, Cambridge, ON, N3H 4R7
5
#02023
12-07-2006
© 2005 HEARTLAND APPLIANCES INC.
Models 5200/5210 (page 1 of 2)
• Maximum ducting run: 25 linear feet - subtract 5'
per 90 deg elbow and 2.5' per 45 deg elbow. Do
not use more than two elbows. All duct work
must be metal. Do not use plastic duct. range
hood should never be exhausted into a wall
cavity or an attic where an accumulation of
grease could become a fire hazard.
• Installation must be completed in accordance
with all local &national codes.
• To eliminate risk of burns or fire, installation of
cabinet storage space above range should be
avoided. Existing cabinets min clearance 30-1/
4” (76 cm) .
• Use only materials which conform to local codes
in effect.
• Gas cooking appliances produce heat and
moisture - ensure kitchen is well ventilated.
Prolonged intensive use may require additional
ventilation (opening windows or addition of
supplemetary air exhaust sources).
Option 1 - Ventless
installation:
• Requires no further
set up (cooking
fumes are drawn
through pre-installed
filters and exhausted
through rear of hood,
back into the room.
Safety
VENTING REQUIREMENTS
Method 1
Method 2
Option 2 - Venting directly outside:
• Method 1 - Installation through outside wall.
• Method 2 - Installation through attic to outside.
3 1/4" x 10"
Exhaust
adaptor
included
with range
Appliance Clearances (see Page 2 for additional details):
• Sides of stove to adjacent surfaces: 1/2” (1.5 cm) min
• Nickel trim to adjacent surfaces: 0” right , 1” (2.5 cm) left
• Rear clearance: 0”
• Closet right side to cabinetry: 0”
• Top of counter to underside adjacent cabinetry: 18” (46
cm)
• Cooktop to underside overhead cabinets: 30-1/4” (77 cm)
• Edge of range to combustible wall on either side: 6” (15 cm)
• Cut out width for range’s manin body: 48-3/4” (124 cm)
• Max. countertop depth: 24” (61 cm); height: 36” (91 cm)
• Max. overhead cabinet depth: 13” (33 cm)
• Note: If unit is installed beside a refrigerator it is important
that there be at least 5" (13 cm) between the refrigerator
and range for proper air circulation.
APPLIANCE REQUIREMENTS
• Gas hook-up must be performed by licensed gas fitter.
• Natural Gas/Propane Conversion kits available from dealer
or factory and must be performed by a licensed gas fitter
• Pressure requirements: Nat Gas: 5” W.C. (min);
LP gas: 11” W.C. (min)
• 5/8” minimum diameter flex line.
• Connection: 1/2” NPT
• An accessible manual shut off valve must be installed at
the appliance.
• Electrical hookup must be performed by a licenced
electrician
• 240 Volts 60Hz 3.8 Kw.
• 5 ft (1.5 m) power cord included with either 3 or 4 prong
plug (please specify at time of order placement).
• Stove must be electrically grounded in compliance with
local codes. In the absence of local codes, with the
National Electrical code ANSI/NFPA 70 “Latest Edition”
in the US or in Canada with the Canadian Electrical
Code, Part I, CSA Standard C22, or the Local National
Electrical Code.
Appliances installed in the state of Massachusetts
• This appliance can only be installed in the
state of Massachusetts by a Massachusetts
licensed plumber or gas fitter
• This appliance must be installed with a three
(3) foot / 36 inch long flexible gas connector
• A “T” handle type manual gas valve must be
installed in the gas supply line to this appliance
Electrical
Warning
Gas
How-to Steps How-to Steps

Installation Requirements
Due to continuing product improvements, Heartland Appliances reserves the right to amend specifica-
tions without notice. Please contact Heartland for the most up to date information, as it applies to product
being purchased, or download latest Site Preparation Specifications from www.heartlandapp.com.
Help Desk
877-650-5775
Heartland Appliances Inc. 1050 Fountain St North, Cambridge, ON, N3H 4R7
6
#02023
12-07-2006
© 2005 HEARTLAND APPLIANCES INC.
Models 5200/5210 (page 2 of 2)
Rough In
Measurements
Dimensions
52”
(132 cm)
with bottom drawer fully open
43-3/4”
(111 cm)
with oven
door open
0” clearance
to the back
3” (7.6 cm)
14”
(36 cm)
29-1/2”
(75 cm)
1”
(2.5 cm)
0”
min 18”
(46 cm)
0”
min 36”
(91.4 cm)
30-1/4”
(77 cm)
Note: 40” closet cutout includes
1”(2.5 cm) stove clearance on left side
40” (102 cm)
48-3/4”
(124 cm)
56”
(142 cm)
36-1/8”
(92 cm)
4-3/4”
(12 cm)
30”
(76 cm)
47-1/2”
(121 cm)
39-3/4”
(101 cm)
66-1/4”
(169 cm)
20”
(51 cm)
Range Hood Outlet
3-1/4” x 10”
(8.3 x 25.4 cm)
Gas Inlet 1/2” NPT
Oven
Exhaust
Power
Cord
Exhaust
Hood
Receptacle
30”
(76 cm)
Gas
Outlet
12”
(30.5 cm)
6”
(16
cm)
20”
(51
cm)
(
Range Hood Outlet 3-1/2” x 10-1/2”
8.9 x 26.7 cm)
Receptacle Location
(use flush mounting
j
uction box)
counter
depth
24”
(61
cm)
21”
(54 cm)
66 3/4”
(169.5 cm)
with std cresting
62 7/8”
(160 cm)
without cresting
56”
(142 cm)
(6” clearance to any
combustible wall)
cabinet depth
(33 cm)
13”
5-3/8”
(14 cm)
62-3/8”
(159 cm)
3-7/8”
(
10
cm)
28”
(72 cm)
37-3/4”
(96 cm)
11-3/8”
(29 cm)
39-3/4”
(101 cm)
36-1/8”
/



