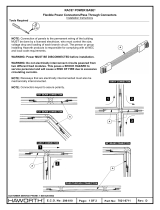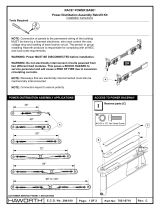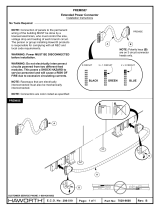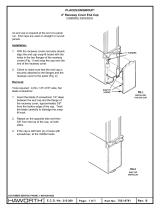
7
C. REMOVAL OF BOILER
1. Move boiler (in carton) to installation site as close
as practical.
2. Remove the carton sleeve.
3 Remove four (4) hex head lag screws, attaching
boiler base plate to shipping skid.
4. Carefully, walk boiler to the edge of the skid. Tilt
the boiler back, allowing boiler base edge to rest on
the oor, then, remove the skid.
D. PROVIDE COMBUSTION AND VENTILATION
AIR. Local code provisions may apply and should be
referenced.
GNINRAW
noitalitnevdnanoitsubmocetauqedA
reporperussaotdedivorpebtsumria
efasniatniamotdnanoitsubmoc
.serutarepmetriatneibma
roenilosagerehwreliobllatsnitonoD
ro,sdiuqilrosropavelbammalfrehto
,sehcaelb.e.i(snobracordyhfosecruos
rodesuera).cte,srenetfoscirbaf
.derots
1. Determine volume of space (boiler room). Rooms
communicating directly with the space in which the
appliances are installed, through openings not
furnished with doors, are considered a part of the
space.
Volume(ft
3
) = Length(ft) x Width(ft) x Height(ft)
2. Determine total input of all appliances in the space.
Add inputs of all appliances in the space and round
the result to the nearest 1000 BTU per hour.
3. Determine type of space. Divide Volume by total
input of all appliances in space. If the result is
greater than or equal to 50 ft
3
/1000 BTU per hour,
then it is considered an unconned space. If the
result is less than 50 ft
3
/1000 BTU per hour then the
space is considered a conned space.
4. For boiler located in an unconned space of a
conventionally constructed building, the fresh air
inltration through cracks around windows and
doors normally provides adequate air for
combustion and ventilation.
5. For boiler located in a conned space or an
unconned space in a building of unusually tight
construction, provide outdoor air with the use of two
permanent openings which communicate directly or
by duct with the outdoors or spaces (crawl or attic)
freely communicating with the outdoors. Locate one
opening within 12 inches of top of space. Locate
remaining opening within 12 inches of bottom of
space. Minimum dimension of air opening is 3
inches. Size each opening per following:
a.
Direct communication with outdoors.
Minimum free area of 1 square inch per 4,000
BTU per hour input of all equipment in space.
b. Vertical ducts. Minimum free area of 1 square
inch per 4,000 BTU per hour input of all
equipment in space. Duct cross-sectional area
shall be same as opening free area.
c. Horizontal ducts. Minimum free area of 1
square inch per 2,000 BTU per hour input of all
equipment in space. Duct cross-sectional area
shall be same as opening free area.
Alternate method for boiler located within
conned space. Use indoor air if two permanent
openings communicate directly with additional
space(s) of sufcient volume such that combined
volume of all spaces meet criteria for unconned
space. Size each opening for minimum free area
of 1 square inch per 1,000 BTU per hour input of
all equipment in spaces, but not less than 100
square inches.
6. Louvers and Grilles of Ventilation Ducts
a. All outside openings should be screened and
louvered. Screens used should not be smaller
than 1/4 inch mesh. Louvers will prevent the
entrance of rain and snow.
b. Free area requirements need to consider the
blocking effect of louvers, grilles, or screens
protecting the openings. If the free area of the
louver or grille is not known, assume wood
louvers have 20-25 percent free area and metal
louvers and grilles have 60-75 percent free area.
c. Louvers and grilles must be xed in the open
position, or interlocked with the equipment to
open automatically during equipment operation.































