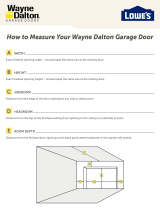
MEASURING YOUR SPACE
IMPORTANT NOTES ABOUT MEASURING FOR RENOVATIONS
Accurate measuring is a critical step in the
remodeling process. Measurement errors are
a source of significant delays and costly
overruns.
Obtaining a professional measurement of
your space is highly recommended. Speak
with your designer for more details.
Before your designer can begin to design your new
space and help you select your cabinetry and
appliances, they will need to know the size of your space
and the important construction details.
Recording your measurements
We’ve provided graph paper to help with your nal
drawings. It is much more important to record accurate
dimensions, rather than draw your room to scale. Be sure
to write the actual dimensions on your drawings for all
the elements in your space.
Measure in INCHES
Cabinets and appliances are measured in inches, so your
drawings should be recorded in inches, not feet and inches.
Example: 138-1/8-in, NOT 11-ft 6-1/8-in
For walls and openings, ROUND DOWN
When you measure ceilings, walls and openings, round
down to the neatest 1/8-in.
Example: 138-1/8-in, NOT 138-3/16-in
For appliances, ROUND UP
When you measure appliances round up to the nearest
inch.
Example: 34-in, NOT 33-11/16-in
This guide walks you through the five easy steps to
create drawings
and provide the information necessary
for your kitchen designer to start the design process:
1 Floor plan drawing page 4
A birds-eye view of your space
2 Wall Elevation Drawings page 5
A vertical and horizontal map of each wall, from a straight-on view
3 Construction Details page 6
Important information for your renovation project
4 Appliances page 6
Dimensions and manufacturers specs for your appliances
5 Photography page 6
Photos of your space before renovation
USE ONLY METAL
MEASURING TAPES
Cloth or plastic tapes
may stretch, causing
measuring errors.
Standard construction materials
are measured in inches. Use a
imperial tape measure and record
your dimensions in inches, not feet
and inches.





