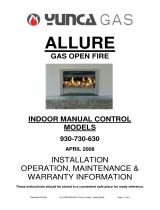Page is loading ...

09-06-01 qewb_2000_inbuilt_feb.doc
A division of Terry Young Ltd.
February 2001
INSTALLATION INSTRUCTIONS
Complies with TO NZS 7421-1990 Appendix J Procedures and Clause A4-4 of NZS 7421-1985
Pre-Installation
Check fireplace-opening dimensions to make sure unit will fit. If opening of fireplace is greater then 800
wide and 650 high, then masonry work or fascia backing plate should be used to reduce the opening.
Sweep the chimney and remove all ash. Check the condition of brickwork to ensure the structure is
sound.
A. Manufacturer recommends all installations be carried out by competent trades persons.
e.g. (Space Heater Installer) to obtain maximum performance and maintenance free heating.
B. A permit is normally required and we suggest you check with your local building inspectors, as
by-laws can vary from area to area. Also notify your Insurance Company that a space heater has been
installed.
C. Hearth - Refer to Figure No 7 Hearth Variations
D. Mantel - As in accordance with the above listed standards, the minimum clearance for a mantel
positioning is 300mm above the fascia, Projecting 75mm maximum from the face of the concrete
surround
E. Flue Kit - Inbuilt
1. 3.6 m x 150 mm stainless steel flue
2. 1 x weather cap & cowl
F. Note: All joints must be sealed with flue sealing compound and screwed together. Also screw flue to
unit spigot.
2. Weather cowl must be screwed to flue, after trimming to correct length. Flue must not project
more than 5mm above cowl. See fig No. 1
3.
IMPORTANT
- Pack Kao Wool or Boiler Batt around fire outer case. Kao Wool/boiler batts are
not supplied by manufacturer.

09-06-01 qewb_2000_inbuilt_feb.doc

09-06-01 qewb_2000_inbuilt_feb.doc

09-06-01 qewb_2000_inbuilt_feb.doc
HEARTH
1. A typical hearth must extend at least 305mm from front face of the door glass measured from the
lowest point when the hearth thickness is 75mm.
2. The hearth must extend at least 150mm on each side of heater fire box opening.
3. The hearth must be constructed of non-combustible materials giving heat resistance equal to
concrete or brick at least 75mm thick.
The graph shows the likely hearth extensions for varying hearth heights above the floor surface level.
E.g. for a 75mm high brick hearth, the hearth length minimum is 310mm.
Hearth Variations - Figure 7
140
130
120
100
80
60
40
20
0
0
20
40
60
80
100
120
140
160
200 221 239 269 302 335 371 407 455
Hearth Length Minimum (mm)
measured from the front of the glass at the lowest point
Hearth Thickness (mm)
Hearth length minimum for
height of hearth
/




