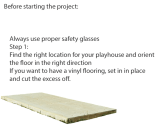
Construction Manual
© 2007 Little Cottage Co.
Page 7
Gambrel Barn Units - 8x8 through 12x24
35
Beginning on one side of structure and consistent
with layout diagram provided, situate the OSB roong
panels consistent with their designated locations.
37
Secure the base of the OSB panel to truss using
a 1¼.” At this point, attach only the bottom edge
of OSB panel to each truss. Adjustments may be
necessary.
38
Using a tape measure, adjust the truss to a 24” center
and secure the bottom of OSB.
On 24” center
36
Raise the rst OSB panel to position. Use an angle
square to ensure that it’s edge is ush with the corner
of truss. Note that the edge of OSB panel must be
centered along the truss’ edge.
Center
of truss
39
At the end wall, use a tape measure and adjust the
OSB to allow a 6” overhang. Secure OSB to end wall
using a 1¼” screw.
6” overhang
40
At the top, measure to a 6” overhang, adjust OSB
as needed, and secure the OSB to end wall using a
1¼” screw. Repeat on the opposite end of structure.
Then attach remaining top (then bottom) OSB panels.
NOTE: Fasten the
perimeter of all OSB
panels using 1¼”
screws every 6” to 8”.
Gambrel Barn Units- 8x8 through 16x24
®

























