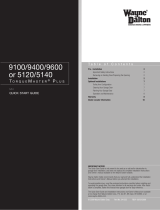
40
Backset
2-E
2-D
2-A
2-G
2-C
2-F
2-B
Door (Fig. 1)
A. Measure widest side of your existing door (1-A).
B. Measure door height (1-B).
Un-Machined Door (Fig. 1):
Finished (Or Cased) Opening
(Fig. 4)
If you have an opening in the wall that already has the
casing and the door frame in place (also applies to
openings that have finished drywall):
A. Measure the width in three dierent areas of
the finished opening (4-A) and write down
the smallest of the three measurements.
B. Measure the height in three dierent areas
of the finished opening (4-B) and write down
the smallest of the three measurements.
Bifold (Fig. 4):
Rough Opening (Fig. 3)
A. Measure widest side of your existing door (2-A).
B. Measure door height (2-B).
C. Measure from top of door to top of first hinge (2-C).
D. Measure from top of door to top of middle hinge (2-D).
E. Measure from top of door to top of bottom hinge (2-E).
F. Measure from top of door to center of lock hole (2-F).
G. Measure from edge of door to center of lock hole (2-G).
Pre-Machined Door (Fig. 2): (Fig. 2)
Measure the width of your existing door jamb.
Measure the existing rough opening:
A. To ensure accurate measurements, first remove
the casing on the sides and top of your opening
frame.
B. Measure from inside the face and of one stud to
inside the face of the other stud (3-A).
C. Measure from the floor to the bottom of the
header above the door (3-B).
D. Indicate door swing L/H or R/H.
Prehung Door (Fig. 3):
Left
Hand
Right
Hand
How To Measure








