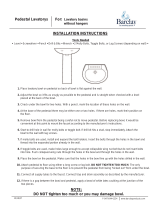
J23
© 2017 AS America Inc.
spec_0328-Townsend Ped Sink 4/17
TOWNSEND
®
PEDESTAL SINK
FINE FIRECLAY
TOWNSEND
®
PEDESTAL SINK
❏ 0328.800 Faucet holes on 8" (203mm) centers (Illustrated)
❏ 0328.400 Faucet holes on 4" (102mm) centers
❏ 0328.100 Center hole only
•Finereclay
•Classicstyledrectangularpedestallavatory
•Rearoverow
•Suppliedwithmountingkit
•RightHeight
®
forgreatercomfortduringuse
•Faucetledgewithlargedeckarea(faucetnotincluded)
•Design coordinates with Townsend
®
Fixtures and Faucets
Nominal Dimensions:
30" x 19-1/2"
(762 x 495mm)
35-1/4"height
(895mm)
❏ 0328.008 Pedestal top-8" (203mm) centers
❏ 0328.004 Pedestal top-4" (102mm) centers
❏ 0328.001 Pedestal top-center hole only
❏ 0039.001 Pedestal only
Bowl sizes:
19" (485mm) wide,
12-3/4" (324mm) front to back,
5" (128mm) deep
Compliance Certications -
Meets or Exceeds the Following Specications:
•ASMEA112.19.2/CSAB45.1
To Be Specied:
❏ Color: ❏ White ❏ Linen
❏ Faucet Finish:
❏ Supplies:
❏ 1-1/4" Trap:
❏ Nipple:
*Seefaucetsectionforadditionalmodelsavailable
SEEREVERSEFORROUGHING-INDIMENSIONS


