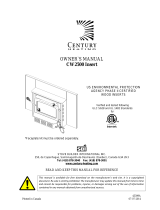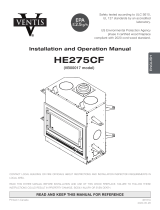Page 4
SECTION 3 - INSTALLATION
1. Determine the appliance position following manufacturer’s recommendations.
2. Determine necessary dimensions for the floor protection.
3. Using masking tape, mark the four corners of the final position of the floor protection on the
floor.
4. Align one panel (A), matching the rear marks of step 3. Note that one of these panels
contains two small holes on the thickness of one of the long sides. For aesthetic reasons,
place this panel so that it is as invisible as possible.
5. Remove the spacers on the middle panel (B).
Figure 3 : Spacers position
6. Insert the middle panel (B) and the other panel (A), as shown on the following figure.











