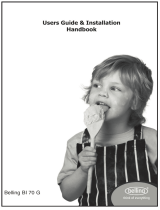
39
Sink base unit Built-under oven housing
Section 1 - Kitchen installation - Base cabinets
Follow the leaflet supplied with the drawer box for the standard BUOH with drawer combination
Assembly Standard Option
Drawer Option
Low Option
57.5mm
57.5mm
550mm
= =
= =
= =
Side View
1. Fit legs
2. Fit bottom fascia brackets
3. Install cabinet
4. Remove transit rail
5. Fit worktop and top fascia brackets
(if applicable)
6. Fit worktop
7. Fit appliance
8. Fit fascia(s)
Standard option shown
x4
x4
Screw
(4x30mm)
Screw
(3.5x13mm) Screw
(3.5x20mm)
Fascia (115mm) - Bracket fixing positions
550mm
Side View
Top Fascia (45mm) - Bracket fixing positions
25.5mm
25.5mm
550mm
Bottom Fascia (67mm) - Bracket fixing positions
Leg Positions
106mm
426mm
x2
65mm
426mm
Leg Position (Low & std option with no drawer)
Note: These dimensions are also applicable
when using the BUOH drawer ACK1259
See leaflet provided with BUOH drawer for installation applications.
Leg Position (Low & std option at the end of a run)
Note: These dimensions are also applicable
when using a BUOH drawer ACK1258
NOTES:
THIS GIVES INFORMATION FOR STANDARD AND LOW BUILT UNDER OVEN HOUSINGS
When fitting an oven below a hob, please consider the minimum
required clearance for ventilation between the two appliances.
Check oven and hob matrix before fitting.
4
5
8
52
1

40
Built-under oven housing drawer
Section 1 - Kitchen installation - Base cabinets
Built-under oven housing drawer
IMPORTANT NOTES:
Please ensure there is sufficient clearance for the drawer to open once flooring has been installed
This drawer is only compatible with the standard option BUOH (see page 39).
Assembly
Fit legs to the inner sides of the cabinet.
Fit runners to the inner sides of the cabinet.
NOTE: These screws are
packed in the cabinet fittings bag.
NOTE: These screws are
packed in the cabinet fittings bag.
Leg x4
Screw x8
30mm CSK
10mm
26mm
Screw x16
13mm CSK
458mm
426mm
97mm
65mm
1
2
Fit cabinet into place and adjust legs as required
Runner x2 (LH&RH)
Screw x8
20mm csk
66mm
37mm
224mm
69mm
256mm

41
Built-under oven housing drawer
Section 1 - Kitchen installation - Base cabinets
Built-under oven housing drawer
Bottom Edge
597mm
435mm
Lower Fascia
Fascia Locking
Clip x2
Fit clips to upper BUOH fascia (115mm).
Fit the fascias to the drawer box, locking into position.
Lower Fascia
Lock into place
Fully extend runners, then fit the drawer onto the runners.
Push the drawer back into the cabinet.
Bottom Edge
416mm
= =
Scribe the bottom edge of the plinth front
when fully extended if required.
Screw x4
20mm csk
Screw x4
20mm csk
Upper Fascia
Lock into place
3
Unlock and remove the brackets from the drawer.
Cut plinth section to length. Fit brackets to lower fascia (plinth) section.
4
5
6

42
BUOH - Leg conversion kit
Section 1 - Kitchen installation - Base cabinets
Hob separator plate
Section 1 - Kitchen installation - Base cabinets
Measure and mark runner fixing positions. Secure runner into place using
the screws provided.
Fit the rails to the underside of the cabinets using the
dimensions below as a guide.
Runner x2 (LH&RH)
34mm
27mm
347mm
Screw x8
(45mm CSK) or (50mm CSK)
Screw x4
(16mm flange head)
Screw x8
(13mm CSK) or (16mm CSK)
FRONT
415mm
55mm
71mm
32mm
Bottom edge
597mm
39mm
Assemble the drawer following the instructions,
see pages 76-99.
Mark and fit brackets to the back of
drawer front.
Secure the front to the drawer box then
fit the drawer to the runners.
Leg rail assembly
Runner fixing
1
2 3
-
 1
1
-
 2
2
-
 3
3
-
 4
4
Ask a question and I''ll find the answer in the document
Finding information in a document is now easier with AI
Related papers
Other documents
-
Belling XOU70G Owner's manual
-
New World NW601G Datasheet
-
Stoves SGB600PS Owner's manual
-
Belling BI 90 G Owner's manual
-
Belling GG720LP Owner's manual
-
Belling DB4 90E User manual
-
Belling XOU70LPG Owner's manual
-
Essentials ESS630SS User guide
-
 Glen Dimplex Home Appliances Ltd BI 70 G User manual
Glen Dimplex Home Appliances Ltd BI 70 G User manual
-
Belling XOU60LPG Owner's manual




