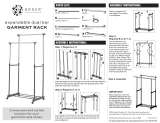Klimaire KIWQ36H2-3T / KOIQ36H2-3 Installation guide
- Category
- Split-system air conditioners
- Type
- Installation guide
This manual is also suitable for
Klimaire KIWQ36H2-3T / KOIQ36H2-3 is a high-quality air conditioning unit designed to provide efficient and reliable cooling and heating for your home. Some of the key features of this unit include:
-
Powerful cooling and heating capacity: The unit has a cooling capacity of 36,000 BTU/h and a heating capacity of 35,000 BTU/h, making it suitable for use in medium to large-sized rooms.
-
Energy efficiency: The unit has a high energy efficiency ratio (EER) of 12.5 and a seasonal energy efficiency ratio (SEER) of 18, which means that it will operate efficiently and save you money on your energy bills.
Klimaire KIWQ36H2-3T / KOIQ36H2-3 is a high-quality air conditioning unit designed to provide efficient and reliable cooling and heating for your home. Some of the key features of this unit include:
-
Powerful cooling and heating capacity: The unit has a cooling capacity of 36,000 BTU/h and a heating capacity of 35,000 BTU/h, making it suitable for use in medium to large-sized rooms.
-
Energy efficiency: The unit has a high energy efficiency ratio (EER) of 12.5 and a seasonal energy efficiency ratio (SEER) of 18, which means that it will operate efficiently and save you money on your energy bills.



















-
 1
1
-
 2
2
-
 3
3
-
 4
4
-
 5
5
-
 6
6
-
 7
7
-
 8
8
-
 9
9
-
 10
10
-
 11
11
-
 12
12
-
 13
13
-
 14
14
-
 15
15
-
 16
16
-
 17
17
-
 18
18
-
 19
19
Klimaire KIWQ36H2-3T / KOIQ36H2-3 Installation guide
- Category
- Split-system air conditioners
- Type
- Installation guide
- This manual is also suitable for
Klimaire KIWQ36H2-3T / KOIQ36H2-3 is a high-quality air conditioning unit designed to provide efficient and reliable cooling and heating for your home. Some of the key features of this unit include:
-
Powerful cooling and heating capacity: The unit has a cooling capacity of 36,000 BTU/h and a heating capacity of 35,000 BTU/h, making it suitable for use in medium to large-sized rooms.
-
Energy efficiency: The unit has a high energy efficiency ratio (EER) of 12.5 and a seasonal energy efficiency ratio (SEER) of 18, which means that it will operate efficiently and save you money on your energy bills.
Ask a question and I''ll find the answer in the document
Finding information in a document is now easier with AI
Related papers
-
Klimaire KIWQ18H2-3T / KOIQ18H2-3 Installation guide
-
Klimaire KTHM-BC User manual
-
Klimaire KSIN018-H215 Warranty
-
Klimaire KSID032-H215 Warranty
-
Klimaire KSIN009-H216-S Manufacturer Warranty
-
Klimaire KIWQ18H2-3T / KOIQ18H2-3 User manual
-
Klimaire KIWQ18H2-3T / KOIQ18H2-3 User manual
-
Klimaire KJR-12B Installation guide
-
Klimaire KIWU Operating instructions
-
Klimaire KSIH012-H222 -O/-I Installation guide
Other documents
-
Haier HW-05LMA13 User manual
-
Danby DAS180EAQHWDB Owner's manual
-
 Order Home Collection 3328057 Operating instructions
Order Home Collection 3328057 Operating instructions
-
GREE Free Match Cozy GWH Ind Installation guide
-
Bosch 8733954443 Installation guide
-
LG AMNQ18GSKB0 Installation guide
-
McQuay MCM020D User manual
-
Fujitsu ASMG30CMTA Installation guide
-
Sanyo KS3082 Installation Instructions Manual
-
Fujitsu AUGA54FRTA Installation guide



















