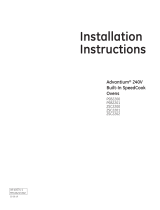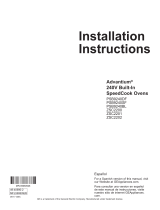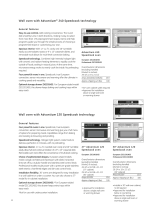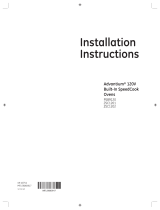GE SCB2000FWW03 Installation guide
- Category
- Ovens
- Type
- Installation guide
This manual is also suitable for

Advan tium T_"
Built-In
Speedcook Ovens
Installation
Instructions
SCB2000, SCB2001
ZSC2000, ZSC2001

gefl_re w)u begin -- Read these instructions completely and carefllllv.
IMPORTANT - Save these insti_uctions fl_r local inspector's use.
IMPORTANT - OBSERVE ALL GOVERNING CODES AND ORDINANCES.
Note to Installer - Be StlYe to leave these instructions with tile ConStllIlei _.
Note to ConS/llIlei" - Keep these instructions with your Owners Manual lot fllture relerence.
WARNING: This appliance must be properly grounded. See "Electrical Requirements," page 5
If vou received a damaged Oven, you should
immediately contact w)ur dealer or builder.
Proper installation is tile responsibility of tile
installer. Product tailure due to improper
installation is not covered under tile GE
Appliance Warranty. See tile Owners Manual
tot warranty information.
For Monogram local service in your area,
1-800-444-1845.
For Monogram service in Canada, call
1-888-880-3030.
For Monogram Parts and Accessories, call
1-800-626-2002.
• Use this appliance only fin" its intended
purpose.
CAUTI ON:
• This oven should be installed by a qualified
installer or seiwice technician.
• Never use tile oven ti)r warming or heating a
room. Prolonged use of tile oven without
adequate ventilation call be hazardous.
Check with local utilities for electrical codes
that apply in your area. Local codes vary.
Installation electrical comaections and
grounding must comply with applicable codes.
In tile absence of local codes, tile oven should
be installed in accordance with National
Electrical Code ANSI/N FPA 70 or latest
edition.
Con>n
Design Information
Product Dimensions ......................................... 3
Advance Plamfing ............................................ 3
Tools and Materials Required ......................... 3
Cabinetry
Prepare tile Opening ....................................... 4
Single Installation ........................................... 4
Installed Above a Single Oven ........................ 4
Installed Above a Warming Drawer. ............... 4
Installation Preparation
Electrical Requirements ................................. 5
Install Junction Box ......................................... 5
Installation
Step ]: Remove Packaging and Parts .............. 6
Step 2: Route Conduit Through (_utottt ........ 6
Step 3: Secure Oven to Cabinet ...................... 6
Step 4: Comaect Electrical .............................. 7

Design Information
Buill-I_ Speedcook Ove_,_
Product
Dimensions
15"
28-7/16-- [--(Recessed
/
/ Portion)
15-27/32_.._25/32"_JJ
Models ZSC2001,ZSC2000
15"
28-7/16'_'_( ReCr_iS0Sn_d__
15-27/32q _ 29-25/32''_
ModelsSCB2001,SCB2000
21-7/8"
22-3/8"
27/32"_
20-27/32" D -...
_27/32" "',
[
7/8" 15/32"4_11/16"
7/8"
27/32"_
*. 14-1/8"_
,_ qL 1-1/16"
V _
20-27/32" D "'".
_27/32"
,
::::::::7_zA
15/32"41_11/16"
Advance
Plannin, g
• These ovens may be installed directly into a
wall or wall oven cabinetry, 30" rninirnurn
width.
• Tire fl'ont surlhce of tire oven will be nearly
flush with surrounding cabineti T doors.
• This oven can be installed over any GE/
Monogram single electric built-in oven or a
single (;E/Monogram electric built-in
warrning drawer.
• This oven rnust be installed at least 36" above
tire floor.
IMPORTANT: This oven is not approved
J()i" use above another built-in Speedcook
oven, side bv side or under tire countertop
installations.
• For personal salety, this oven cannot be
installed in a cabinet arrangernent such as an
island or peninsula.
• Cabinets installed ac!jacent to wall ovens rnust
have an adhesion spec of at least 194°F
temperature rating.
• Allow tor clearance to ac!jacent corners, walls,
ch'awei's, etc.
oots and
MatoiaLs
Required
Tools and Materials Required:
• 2 x 4 or 2x 2 lumberfor runners
" Saw
* Level
, Drill and 3/32" bit
, Phillips screwdriver
• Wood screws and adhesiveor other hardware for installing
runnersor shelfto supportoven.
Electrical Requirements
• Junction box
• Electrical cable- 3-conductoror 4-conductorwire, as required
by localcodes.
• ULlisted conduit connector
• Wire cutters andwire stripper

Cabinetry
Built-In Speedcook Ovens
Single Speedcook Installation
ConstructSolid
BottomMin.3/8"
Supportedby
2x4orlx2
Runners,all
FourSides
36-3/4"Min
Required
+JJ
Order a 30" wide single oven cabinet oi" cut the
opening in a wall to dimensions shown.
The rough opening in/ist be:
• Depth - 19" Min.
• _]clth - 98-1/2" Min.
• Height- 21" Min.
• 36-3/4" from the floor to the CtltOtlt is
required.
• Monogrmn ovens ZSC2001 and ZSC2000
require 3/4" overlap on each side, top and
bottom of the cutout.
• GE ovens SCB2001 m_d SCB2000 require
3/4" overlap on each side and at the bottom.
.Mlow l-1/4" overlap at the top of the oven.
• Oven overlaps will conceal cut edges on all
sides of the opening.
When installed over a single oven or a warming
drmver, allow at least 2" between the two
openings. This separation will provide clem_
ance for bottom overlap of the Speedcook
Oven and top overlap of the single oven or
warming drawer.
• (]oI'lstrtlct a solid ovei'l floor of 3/8" rain. thick
pl}_vood supported by 2 x 4 or 1 x 2 I'/lI/Ilei's
on all sides.
• The support must be level and rigidly mounted,
flush with the bottom edge of the cutout.
For personal safety,
the mounting surlhce must be capable of
supporting the cabinet load, in addition
to the added weight of this approximate 100
pound product, plus, additional oven loads
of up to 50 pounds or a total weight of 150
pounds.
Speedcook Oven Installed above a
GE/Monogram Built-In Wall Oven
ConstructSolid
BottomMin.3/8"
Plywood
by
2x4orlx2
Runners,all
FourSides
2" Min.
PerOven
Requirement
*If youarereplacingaGE/Monogramelectricdoubleovenwith
thecombinedinstallationofaSpeedcookandsinglewall oven,
usethedimensionsshown.Themiddlerailseparatingthetwo
openingsmayneedto belargerthanthe2" min.shown.
• Ahvays maintain 36-3/4" rain. distance ti'om
the floor to the Speedcook oven cutout in
any installation c()mbination.
Speedcook Oven Installed above a
GE/Monogram Waxming Drawer
30"_ 24" ConstructSolid
/Mir_ BottomMin.3/8"
Plywood
2x4or 1x2
Runners,all
FourSides
Install2x4
or2x2
Runnersor
SolidBottorn,
MustSupport
100Ibs.
36-3/4"Min.
Note:Additional clearance betweenthe cutouts maybe required.
Checkto be sure the ovensupports abovethe WarmingDrawer
locationdoesnot obstructthe requiredinterior23-1/2"depth and
9-1/4"height.Seeinstallationinstructionsfordetails.
When installing the Speedcook oven ovei"
a GE/Monogram electric warming ch'mvei,
ti)llow the product installation instructions.
• An anti-tip block must be installed at the rear
of the warming ch'awer opening. Again, see
installation instructions fi)r complete details.

Installation Preparation
Buill-I_ Speedcook Ove_s
E#ctrical
Requirements
Single Speedcook Installation
Product rating is 120/208 or 120/240 volt, 60
Hz, 30 amps. This product must be cmmected
to a supply circuit of the proper voltage and
fl'eq uency and protected by a time delay fllse
or circuit breaker. The power supply should
be brought to a separate 30 ampere branch
circuit, Wire size must conform to the reqtfire-
merits of the National Electric Code or the
prevailing local code,
Combined Speedcook and Wall Oven
Installation:
When installed in combination with a GE/
Monogram single wall oven, use separate
electrical jm_ction boxes,
OR,
Install a single junction box com_ected to 50
amp. supply circuit or properly rated supply
circuit.
• Refer to single oven installation instructions
fiw electrical requirements of that product.
• These com_ections inust be made by a
qualified electrician. All electrical
com_ections must meet National Electrical
code or prevailing local codes.
Combined Speedcook and Warming Drawer
installation:
When installing the Speedcook oven over a
GE/Monogram electric warming drawer, a
separate ] 20V, 60Hz, properly grotmded
receptacle must be installed. See instructions
packed with the warming drawer.
Electrical Shock Hazard
• The electrical power to
the oven branch circuit
must be shut off while
line cmmections are
being made.
• Use copper wiring only.
• Electrical grotmd is
required on this
appliance. The fl'ee end
of the green wire (the grotmd wire) must be
cmmected to a suitable grotmd. This wire
Intlst remain grotmded to the oven.
• If cold water pipe is interrupted by plastic,
non-metallic gaskets, ilnion connections or
other insulating materials, DO NOT use ti)r
grotmding.
• DO NOT grotmd to a gas pipe.
• DO NOT have a fllse in the NEUTRAL or
GROUNDING circuit. A tuse in the
NEUTRAL or GROUNDING circuit could
result in an electrical shock.
• Check with a qualified electrican if vou are
in doubt as to whether the appliance is
properly grotmded.
Failm'e to tollow these instructions could
result in serious ii_jm T or death.
Install
fll, nction Box
The conduit is located at the top right on the
back of the oven.
• Locate and install thejm_ction box within
reach of the oven conduit.
-Through the left or right sides of the cabinet
wall and into ac!jacent cabinet.
- Or, through the cutout floor.
- Or, in the upper cabinet.
Min.

Installation
Buill-I_ Speedcook Ove_,_
Step
Relllo_Je
Packagng
and Parts
• Open tile door and remove packing material
with ceramic tray.
• Locate owners kit in carton. Remove and
save.
• Locate box with metal trays in carton.
Remove and save.
• Locate parts package containing 5 motmting
screws. (4 required, 1 extra)
IMPORTANT: To protect tile bottom trim, do
not remo_e tile stvrotoam shipping base tmtil
tile oxen is slipped into tile opening.
Route
Conduit
Through
Cutout
2 people are required
to lift tile oven into tile opening. Grasp tile
l)()ttom at fl'ont and rear. Discard stvrofoan_
base, DO NOT USE HANDLE TO LIbW
THE OVEN, DAMAGE WILL OCCUR!
With oven in fl'ont of the cabinet opening:
• Insert conduit into cabinet opening.
• Lift tile oven into tile opening while
continuing to teecl tile conduit in tile
direction of the installecljtmction box.
Be sm'e the conduit does not get pinched
between tile back of tile oven and tile
cabinet wall.
ShippingBase
_'eculg
Oz)en
to Cabinet
• Slide oven into tile cabinet opening.
• Drill 3/32" pilot holes into tile cabinet fl'ame
through tile 4 motmting holes in tile oven
fl'ont fi'ame.
• Secm'e oven to cabinet with screws supplied.
Sectlrelv f_lsten ()veil to
cabinet using tile screws provided. Failure
to do so could catlse tile oven to iilove oi"
tip dm'ing use and result in personal ii_.jur>
/
[
ttachment
SecureOvenToCabinet
With ScrewsProvided

Installation
Built-In Speedcooh Ovens
St
Connect
Electrical
Electrical Shock Hazard
• Electrical ground is required on the appliance.
• Do not comaect the electrical supply until
appliance is pernmnently grounded.
• Discom_ect power to thejm_ction box betore
making tile electrical connection.
• This appliance must be grom_ded to a metallic,
permanent wiring system, or a grom_ding
connector should be connected to tile
grotmding terminal or wire lead on tile appliance.
Failure to do so could result in fire, personal injury or electrical
shock.
3-ConductorBranchCircuit
BranchCircuit
120VAC Red
White or
Neutral Gray @
Oven
Red
Greee
White
120VAC Black _ Black
4-Conductor Branch Cimuit
Branch Circuit Oven
120VAC Red _) Red
120VAC Black _ Black
Bareor
Green Green
GND @
Whiteor Gray _ White
Neutral
W
When connecting to a 3-conductor branch
circuit:
- Com_ect oven red lead to branch circtlit red
lead.
- Com]ect oven black lead to branch circuit
black lead.
- Com]ect oven green grotmd lead and white
lead to branch circuit neutral (white or
gray).
When connecting to a 4-conductor branch
circuit:
- Connect oven red lead to branch circuit red
lead.
- CoI]nect oven black lead to branch circuit
black lead.
- Break com_ection between oven white lead
and oven green grotmd lead.
- Connect oven white lead to branch circuit
neutral lead (white or gray).
- Coi]nect oven green grotmd lead to branch
circuit grotmd lead (green or bare copper).

Pub. No, 49-40293 SPECIFICATIONSSUBJECTTOCHANBEWITHOUT NOTICE DWB. NO.16403370P234
(N.B. 575) 8/02
Printed in Korea
L6 P/N 3828W5U0227
-
 1
1
-
 2
2
-
 3
3
-
 4
4
-
 5
5
-
 6
6
-
 7
7
-
 8
8
GE SCB2000FWW03 Installation guide
- Category
- Ovens
- Type
- Installation guide
- This manual is also suitable for
Ask a question and I''ll find the answer in the document
Finding information in a document is now easier with AI
Related papers
-
GE SCB2000CWW Installation guide
-
GE ZSC2000CBB Installation guide
-
GE ZSC2000FBB01 Installation guide
-
GE CMB903P2NS1 Installation guide
-
GE CMB903P2NS1 Installation guide
-
GE ZMB9031SNSS Installation guide
-
GE Monogram ZEM200 Series Installation Instructions Manual
-
GE PDW7712N20SS Installation guide
-
GE ZTD910SB3SS Installation guide
-
GE ZBD5700F00BB Installation guide
Other documents
-
Ancona AN-2303 User manual
-
LG MZ-1246MG Owner's manual
-
 GE Monogram ZSC2201NSS Installation guide
GE Monogram ZSC2201NSS Installation guide
-
 GE Monogram ZSC2202JSS Installation guide
GE Monogram ZSC2202JSS Installation guide
-
GE Profile PSB9240SFSS Installation guide
-
Monogram ZMB9031SNSS Installation guide
-
 GE Monogram ZSC2201NSS Advanced Planning Guide
GE Monogram ZSC2201NSS Advanced Planning Guide
-
 GE Monogram ZSC1201JSS Installation guide
GE Monogram ZSC1201JSS Installation guide
-
GE Monogram GEZSC1001KSS Installation guide











