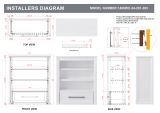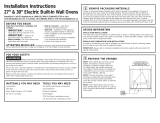
31-2000693 Rev. 0 9
Installation Instructions
3
DOOR REMOVAL
NOTE: Door removal is not a requirement
for installation of the product but is an added
convenience.
To remove the door:
A. Open the oven door as far as it will go.
B. Remove hinge bracket, if equipped,
from front frame and set aside.
The hinge bracket must be
replaced, if equipped, for proper
door functionality when door is
reinstalled.
C. Push both hinge locks down toward
the door frame to the unlocked
position. This may require a flat-
blade screwdriver. DO
NOT LIFT THE DOOR BY
THE HANDLE!
D. Place hands on
both sides of the door
and close the oven
door to the removal
position (approximately 1”–2” [2.5 cm–5.1 cm] from
the closed position).
E. Lift the door up and out until the hinge arms clear
the slots. NOTE: The oven door is very heavy. Be
sure you have a firm grip before lifting the oven
door off the hinges. Use caution once the door is
removed. Do not lay the door on its handle. This
could cause dents or scratches.
Hinge Bracket
Hinge Slot
Hinge Arm
Hinge Unlocked
Position
Hinge Clears Slot
4
ELECTRICAL REQUIREMENTS
WARNING
This appliance must be properly
grounded.
WARNING
To prevent fire or shock, do not use
an extension cord with this appliance.
WARNING
To prevent shock, remove house
fuse or open circuit breaker before beginning
installation.
WARNING
Improper connection of aluminum
house wiring to copper leads can result in an
electrical hazard or fire. Use only connectors designed
for joining copper to aluminum and follow the
manufacturer’s recommended procedure closely.
We recommend you have the electrical wiring and
hookup of your appliance connected by a qualified
electrician. After installation, have the electrician show
you how to disconnect power from the appliance.
You must use a single-phase, 120/208 VAC or
120/240 VAC, 60 Hertz electrical system. If you
connect to aluminum wiring, properly installed
connectors approved for use with aluminum wiring
must be used.
Effective January 1, 1996, the National Electrical
Code requires that new construction (not existing)
utilize a four-conductor connection to an electric oven.
When installing an electric oven in new construction,
a mobile home, recreational vehicle or an area where
local codes prohibit grounding through the neutral
conductor, refer to the section on four-conductor
branch circuit connections.
Check with your local utilities for electrical codes which
apply in your area. Failure to wire your oven according
to governing codes could result in a hazardous
condition. If there are no local codes, your oven must
be wired and fused to meet the National Electrical
Code, NFPA No. 70 – latest edition, available from the
National Fire Protection Association.





















