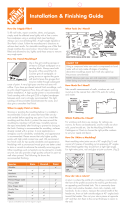Page is loading ...

Reeded Mouldings
Fitting Instructions
Product Codes:
MOD0092 / MOD0093

The following fitting guide is for Reeded Mouldings.
If you have any queries please contact our technical helpline on 0800 085 3475.
Please note:
All components should be inspected BEFORE installation commences for any damage, as
Cheshire Mouldings cannot be held responsible for any damage caused during installation.
We do not recommend the use of a sharp blade to open the packaging as this may damage the product.
Tools required:
Tape measure, pencil, adhesive, nail gun, saw & spirit level.
Preparation:
Before you install, ensure that the wall is clean and smooth and remove any nails or screws etc.
If you are drilling and inserting screws into the wall or using a nail gun, we recommend that you
use a pipe & cable detector first, especially when working close to light switches and power sockets.
Identify and mark these locations onto the wall so you can fix around them.
Important Information
Reeded Mouldings Fitting Instructions

Fig.1
Fig.2
Fig.3
Wall Panelling with Large Reed Moulding
To create a textured panelled wall using the large reeded moulding
34mm x 6mm, measure up from top of skirting to your preferred
height and mark location on wall (Fig 1).
Please note – as these lengths come in 2.4m lengths, consider
how many cut lengths you will get from each length, i.e 3 x 800mm
lengths, 2 x 1200mm length etc.
With the wall marked, cut a length which will act as a dado rail.
Sand ends lightly. Apply a long bead of adhesive to the back face
and offer up to height mark on wall. Check square using a spirit
level. Secure with nail gun (Fig 1).
Next, measure distance between top of skirting and underside of
dado. Mark and cut moulding to length. Sand ends. Apply adhesive
bead along length and offer up to wall. Press firmly and check
vertical using spirit level. Secure with nail gun (Fig 2).
Take next moulding, apply adhesive and push up to moulding just
fixed and secure with nail gun. Repeat procedure, checking every
3rd moulding with spirit level. Repeat until full wall is complete
(Fig 3).
Reeded Mouldings Fitting Instructions

Fig.4
Fig.5
If there is a power socket along the span of wall being panelled,
cut pieces so they fit up to and around the socket (Fig 4).
Alternatively, for a different look, after securing the dado and
before you start fitting the vertical mouldings, measure the
power socket and cut/mitre 4 x pieces and fix around the socket
as above to create a frame (Fig 5).
Paint or stain to finish.
Reeded Mouldings Fitting Instructions

Reeded Mouldings Fitting Instructions
Fig.6
Fig.7
1
1
2
2
3
3
Fig.8
Panel & Dado Wall Panelling with Reeded Mouldings
Establish preferred height for dado location (approx 900-1100mm
above floor level). Measure up and mark. Draw horizontal line
across. Use spirit level to ensure the line is level (Fig 6).
Next decide how many panels you want and the size of gaps
between panels. In the following example we are using 3 panels
with 100mm gaps on a 2000mm long wall.
3 panels will give you 4 gaps and if each gap is 100mm wide then
total gaps is 400mm.
Subtract 400mm from 2000mm which equals 1600mm then divide
this by 3 (number of panels) which equals 533mm panel width.
Measure and mark vertical lines on the wall showing where the
panels will be located along the wall (Fig 7).
Using the same gap measurement as above, measure up from
top of skirting, mark and draw horizontal line across. Repeat by
measuring down from previously drawn dado line, mark and draw
horizontal line across. You will now have the size and locations
for 3 panels drawn on the wall (Fig 8).

Reeded Mouldings Fitting Instructions
Fig.9
Fig.10
Fig.11
Measure and cut length of reed moulding to act as a dado. Apply
adhesive to back face of moulding and offer up to wall so bottom
edge of moulding is aligned with dado line. Press firmly into
position and secure with nail gun (Fig 9).
Next, measure the width and height of the panel sides drawn onto
the wall. This will be the length of the outside (longest) edge of the
moulding. Measure and mark onto reeded mouldings and mitre all
pieces (Fig 10).
Apply adhesive to a vertical and horizontal piece and offer up to
panel lines. Secure with nail gun (Fig 11).

Reeded Mouldings Fitting Instructions
Fig.13
Apply adhesive to next two pieces and offer up to fixed pieces on
wall. Secure with nail gun at circled areas first. This will allow you
to align the final mitred corner. Once aligned, secure with nail gun
(Fig 12).
Repeat procedure for remaining panels (Fig 13).
Fill any gaps and joints with decorator’s caulk.
Wipe off any excess with a damp cloth.
Sand to a smooth finish.
You are now ready to paint.
Fig.12

Technical Helpline:
Freephone 0800 085 3475
/

