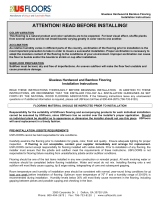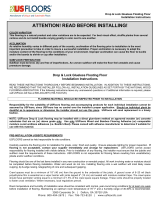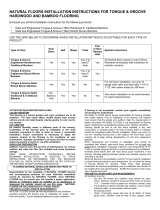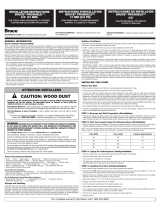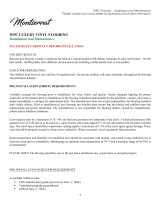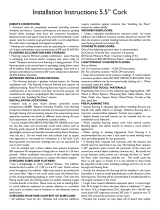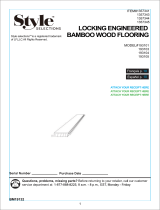Page is loading ...

Drop & Lock Glueless Floating Floor
Installation Instructions
3580 Corporate Dr. | Dalton, GA 30720 USA
Phone: 800-404-2675 | Fax: 706-733-8120 | www.usfloorsllc.com
ATTENTION! READ BEFORE INSTALLING!
COLOR VARIATION
This flooring is a natural product and color variations are to be expected. For best visual effect, shuffle planks from sever al
cartons and do not install boards varying greatly in color next to one another.
ACCLIMATION
As relative humidity varies in different parts of the country, acclimation of the flooring prior to installation is the most
important precaution to take in order to insure a successful installation. Proper acclimation is necessary to
adapt the
moisture content of the flooring to the conditions of your environment. Improper acclimation can cause the floor to buckle
and/or the boards to shrink or cup after installation.
SUBFLOOR PREPARATION
Subfloor must be level, dry and free of imperfections. An uneven subfloor will make the floor feel unstable and cause
premature damage.
Drop & Lock Glueless Floating Floor
Installation Instructions
READ THESE INSTRUCTIONS THOROUGHLY BEFORE BEGINNING INSTALLATION. IN ADDITION TO THESE
INSTRUCTIONS, WE RECOMMEND THAT THE INSTALLER FOLLOW ALL INSTALLATION GUIDELINES AS SET
FORTH BY THE NATIONAL WOOD FLOORING ASSOCIATION. If the following instructions leave any unanswered
questions or if additional information is required, please call USFloors/Natural Floors toll free at 800-404-2675 (706-733-
6120).
FLOORING MATERIAL SHOULD BE INSPECTED PRIOR TO INSTALLATION
Responsibility for the suitability of USFloors flooring and accompanying products for each indivi
dual installation
cannot be assumed by USFloors, since USFloors has no control over the installer’s proper application. Should
an individual plank be doubtful as to appearance or dimension the installer should not use this piece. USFloors
will send replacement in a timely fashion.
NOTE: USFloors Drop & Lock flooring may be installed with a direct glue-down method on approved wooden (or)
concrete substrates that are on (or) above grade only. Use only USFloors Wood and Bamboo Flooring Adhesive
(or) comparable moisture cured urethane adhesives (i.e. Bostik’s Best). Please consult with adhesive
manufacturer to determine if suitable for use with this material.
PRE-INSTALLATION JOBSITE REQUIREMENTS
USFloors cannot be held responsible for site conditions.
Carefully examine the flooring prior to installation for grade, color, finish and quality. Ensure adequate lighting for proper
inspection. If flooring is not acceptable, contact your supplier immediately and arrange for replacement. USFloors
cannot accept responsibility for flooring installed with visible defects. Prior to installation of any flooring, the installer must
ensure that the jobsite and subfloor meet the requirements of these instructions. USFloors is not responsible for flooring
failure resulting from unsatisfactory jobsite and/or subfloor conditions.
Flooring should be one of the last items installed in any new construction or remodel project. All work involving water or

Drop & Lock Glueless Floating Floor Installation Instructions Page 2 of 6 Revised 8/12/14
moisture should be completed before flooring installation. Water and wood do not mix. Installing flooring onto a wet
subfloor will most likely cause cupping, tip & edge raising, telegraphing of core and subsequent gapping.
Crawl spaces must be a minimum of 18" (46 cm) from the ground to the underside of the joists. A ground cover of 6–20
mil black polyethylene film is essential as a vapor barrier with joints lapped 6" (15 cm) and sealed with moisture resistant
tape. The crawl space should have perimeter venting equal to a minimum of 1.5% of the crawl space square footage.
These vents should be properly located to foster cross ventilation. Where necessary, local regulations prevail.
Room temperature and humidity of installation area should be consistent with normal, year-round living conditions for at
least one week before installation of flooring. Optimum room temperature of 70° F and a humidity range of 30-50% is
recommended during installation. Humidity levels below 30% will most likely cause movement in the flooring, including
gapping between pieces and possible cupping and checking in the face.
Store the flooring in the installation area for 72 hours before installation to allow flooring to adjust to room temperature. Do
not store the boxes of flooring directly on concrete. These floors need adequate acclimation for moisture equalization prior
to installation and should not be installed from just-opened boxes. Shuffle the boards for best visual mix of lengths and
color.
PRE-INSTALLATION SUBFLOOR REQUIREMENTS
All Subfloors must be:
•
Dry and will remain dry: Subfloor must remain dry year-round. Moisture content of wood sub floors must not exceed
11%. Concrete must be tested for moisture content using the Andydrous Calcium Chloride test method, a non-
invasive moisture meter, or a pin/probe moisture meter.
•
Structurally sound
•
Clean: Thoroughly swept and free of all debris
•
Level: Flat to 3/16" per 10-foot radius
Wood subfloors must be dry and well secured. Nail or screw every 6" along joists to avoid squeaking. If not level, sand
down high spots and fill low spots with a Portland Based leveling patch.
Concrete subfloors must be fully cured, at least 60 days old, and should have minimum 6-mil polyfilm between concrete
and ground. Subfloor should be flat and level within 3/16" per 10' radius. If necessary grind high spots down and level low
spots with a Portland leveling compound.
All concrete should be tested for moisture prior to installation using the Andydrous Calcium Chloride test method, a non-
invasive moisture meter, or a pin/probe meter. When using a Calcium Chloride Test, the result must not exceed 3 lbs per
1000 sq. ft. in a 24 hour period.
Ceramic Tile, resilient tile and sheet vinyl must be well-bonded to subfloor, in good condition, clean and level. Do not sand
existing vinyl floors, as they may contain asbestos.
A moisture test must be performed to ensure that the concrete slab is dry. Remember, a concrete slab on/below grade
that measures dry today may become moist in the future due to rising groundwater. Installing a moisture barrier now may
be viewed as an insurance policy against concrete becoming wet in the future. USFloors is not responsible for site related
moisture issues.
For additional protection, you may want to consider applying moisture barrier compound system.

Drop & Lock Glueless Floating Floor Installation Instructions Page 3 of 6 Revised 8/12/14
INSTALLATION TOOLS
For all installation methods:
• Tape measure
• Tapping block (trimmed piece of flooring)
• Pencil
• Pry bar or pull bar
• Chalk line
• Wood or plastic spacers (3/8")
• Crosscut power saw
• 3M
®
Blue Tape
Acceptable subfloor types:
• CDX Underlayment Grade Plywood (at least ½" thick)
• Underlayment grade particleboard
• OSB (at least ¾" thick)
• Concrete slab
• Existing wood floor
• Ceramic tile
• Resilient tile & sheet vinyl
STARTING YOUR INSTALLATION
Make sure subfloor is tested for moisture first and is properly prepared.
Work from several open boxes of flooring and “dry lay” the floor before permanently laying the floor. This will allow you to
select the varying grains & colors and to arrange them in a harmonious pattern. It also allows you the opportunity to
select out very dark/light pieces for use in hidden areas in order to create a more uniform floor. Remember, it is the
installers’ responsibility to determine the expectations of what the finished floor will look like with the end user first and
then to cull out pieces that do not meet those expectations.
Begin installation next to an outside wall. This is usually the straightest and best reference for establishing a straight
working line. Establish this line by measuring an equal distance from the wall at both ends and snapping a chalk line.
The distance you measure from the wall should be the width of a plank plus about 3/8" for expansion space. You may
need to scribe cut the first row of planks to match the wall in order to make a straight working line if the wall is out of
straight.
You may want to position a few rows before starting installation to confirm your layout decision and working line. When
laying flooring, stagger end joints from row to row by at least 8". When cutting the last plank in a row to fit, you can use
the cut-off end to begin the next row. If cut-off end is 8" in length or less, discard it and instead cut a new plank at a
random length and use it to start the next row. Always begin each row from the same side of the room. When near a wall,
you can use a pry bar to pry close the side and end joints.
INSTALLATION INSTRUCTIONS
Inspection: Prior to installation, inspect planks in daylight for visible faults/damage. Check if subfloor/site conditions
comply with the specifications described in these instructions. If you are not satisfied do not install, and contact your
supplier.
Moisture Protection: Lay the PE film, allowing for at least 20 cm (8") overlapping and tape. Turn the film upward 5 cm
(2") along the walls. Trim after the skirting boards are fixed.

Drop & Lock Glueless Floating Floor Installation Instructions Page 4 of 6 Revised 8/12/14
Before Laying: Measure the room at right angle to the direction of the planks. For best visual effect, planks in the final
row should be at least 2 inches wide (half width of plank minimum). For this purpose, planks in the first row can be cut to
smaller size. Shuffle planks in order to obtain a pleasant blend of shades. Lay planks preferably following the direction of
the main source of light. We recommend laying on wooden floors crossways to the existing floorboard. Planks must not be
nailed or screwed to the subfloor. Base boards and molding must not be fixed in a way which restricts the movement of
the floor.
Expansion Gaps: provide 3/8" (10 mm) expansion gaps to the walls and other fixed objects. Areas greater than 900 sq. ft
(100 m²) or 30 feet (10 m) in either direction, transitions between rooms, and asymmetrical areas require extra expansion
gaps utilizing a T-Mold.
INSTALLING THE FIRST ROW:
1. Starting from the LEFT with the tongue facing the wall, carefully place the first board in place.
Use spacers along the wall allowing required expansion gap (3/8" or 10 mm). (Figure 1)
2. Align the next piece by overlapping the end of the first board so that the joint is tight when the
board lays flat. Some slight adjustment of the board may be necessary to assure a tight fit.
Place spacers against wall to restrain movement and maintain expansion gap.
3. Continue in this manner until reaching the final plank in the first row.
4. Cut the final board piece to length allowing for the required expansion gap.
5. Place spacers against wall to restrain movement and maintain expansion gap.
CONTINUING THE INSTALLATION:
1. Begin the second row with the cut piece from the first row. (Figure 2) If the cut piece is shorter than
8" (20 cm), do not use it. Instead, begin with a new board that is at least 8” in length and allows 8"
between the end joints on the adjacent planks.
2. Position the first board in place by angling it up slightly, pushing forward and interlocking the side
tongue. (Figure 3) Slide the board to the left as necessary to align the edges of the end joint.
3. Carefully push the board down until the tongue and groove lock together on the side and ends.
(Figure 4)
4. A slight tap with a tapping block is necessary to complete the interlock.
5. Restrain the movement of the board by inserting a spacer in the expansion gap at the end of the
board.
6. Install the remaining boards and rows in the same manner. (Figures 3 & 4)
7. Cut the last board to size allowing for the required expansion gap. Place spacers against wall to
restrain movement and maintain expansion gap. If necessary, complete the tight fit by tapping the
board into place with a pull bar.
8. Whenever practical, use cut pieces from previous rows as the starter board to reduce waste.
9. Maintain 8” spacing between end joints after the first four rows for best appearance.
Figure 1
Figure 2
> 8 in.
Figure 3
Figure 4

Drop & Lock Glueless Floating Floor Installation Instructions Page 5 of 6 Revised 8/12/14
INSTALLING FINAL ROW:
1. The last row may need to be cut lengthwise (ripped).
2. Place the last row of planks to be fit no top of the last row of installed planks. Use a piece of plank as a scribe to
trace the contour of the wall.
3. Mark where the board will be cut. If the fit of the wall is simple and straight, simply measure for the correct fit and
cut.
4. After boards are cut, position planks and tighten the fit using the pull bar.
INSTALLING UNDER A DOOR JAMB:
1. Installation under moldings (such as door jambs) may require that the top lip of the groove
on the end be reduced in size.
2. Using a small plane or knife plane, carefully shave off the ledge of the groove. (Figure 5)
3. After the groove ledge has been trimmed, place the board in place and tighten with a pull bar to test for fit. The
installer must be sure that the required expansion gap has been maintained and the flooring is not pinched.
4. If fit is not correct, re-trim as necessary.
5. Place a bead of wood glue on the bottom lip of the groove.
6. Insert the tongue into the groom and tighten the fit with a pull bar. Hold the board in place with painters tape (3M
Scotch-Blue™ 2080 Tape) until the glue is dry. Do not use masking tape or duct tape as they may damage the
floors finish.
In-floor Radiant Heat:
Flooring can be installed using the floating or glue down method. When gluing floor, use only USFloors Wood and
Bamboo Flooring Adhesive over manufacturer’s recommended substrate.
•
Turn the heat off for 24 hours before, during and 24 hours after installation when installing over radiant heated
subfloors
•
Failure to turn the heat off may result in shortened working time of the adhesive.
•
Floor temperature must not exceed 85°F (30°C).
•
Failure to strictly follow adhesive manufacturer’s guidelines may result in failure and void warranty.
Warning: Heating mats work very well under carpet, tile and stone, however we do not recommend to have them
placed directly underneath a wood, cork, or bamboo floor. It is best to install wood, cork, or bamboo flooring
over embedded floor heating systems.
*This type of installation requires a specific construction of the plywood subfloor and the installer for such must
be familiar with the NWFA recommendations.
NWFA (National Wood Flooring Association) can be reached at 800-422-4556 U.S, or 800-848-8824 Canada.
AFTER INSTALLATION
•
Flooring should be one of the last items installed in a project. In order to protect the floors while other trades are
finishing their work prior to final cleanup and turnover to the owner, use rosin paper and only use 3M Scotch-
Blue™ 2080 Tape to hold the rosin paper to the floor (other blue tapes may damage the finish). Clean the floor
Figure 5

Drop & Lock Glueless Floating Floor Installation Instructions Page 6 of 6 Revised 8/12/14
thoroughly before laying the rosin paper to ensure that no debris is trapped underneath. DO NOT USE plastic film
or other non-breathing coverings as this can cause the floor to become damaged from humidity buildups.
•
Remove expansion spacers and reinstall base and/or quarter round moldings to cover moldings to cover the
expansion space.
•
Dust mop or vacuum your floor to remove any dirt or debris.
•
Install any transition pieces that may be needed (reducers, T-moldings, nosing. etc.).
Protection and Maintenance of Your Floor
Lasting beauty can be achieved through purchasing a quality floor covering and providing proper on-going maintenance.
Fading: Natural floors contain organic pigments and are subject to fading when exposed to direct sunlight. Where
possible, use drapes or other systems to protect your floor from excessive light.
Joints: Natural flooring reacts to the conditions in the environment. Natural flooring plank systems expand and contract in
response to fluctuations in temperature and humidity. Controlling the environment, maintaining an adequate temperature
and relative humidity, will minimize the visible effects of normal contraction and expansion. Optimum recommended
temperature is 70°F and relative humidity is 30% - 50%. In very dry climates, the use of a humidifier might be necessary.
For complete maintenance guidelines for your floor visit www.usfloorsllc.com.
/
