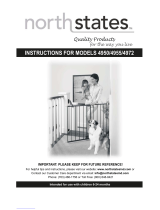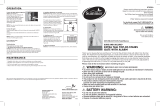Page is loading ...


3-In-1 Arched Décor Metal Superyard
This 3-in-1 Superyard complies with ASTM F1004
R
ead the entire Instruction before assembling and in
ead the entire Instruction before assembling and in
stalling this product.
stalling this product.
If you sell or give away this product, make sure you give this Instruction to the new owner. Thank you.
If you sell or give away this product, make sure you give this Instruction to the new owner. Thank you.
I
MPORTANT: Retain for future reference -Read carefully
MPORTANT: Retain for future reference -Read carefully
WARNING
1
2
3
4
5
6
7
Gate Panel
Upper hinge housing
Lower hinge housing
Upper hinge holder
Lower hinge holder
Removable vertical bar
5
6
6
6
6
7
1
NO.
Parts Name
Qty.
Part list
1
2
4
12
8
9
11
5 3
10
9
6
2
35
4
6
6
7
12
12
12
1
page 1
REV. 10/12
8
9
10
1
2
1
11 1
Wall fitting - A
Wall fitting - B
Wall fitting - C
12
Screws
8
Floor Spacer - D
Socket Cap - E
MODEL 4936/4933
TO PREVENT SERIOUS INJURY OR DEATH, SECURELY INSTALL 3-IN-1 SUPERYARD AND USE ACCORDING TO
MANUFACTURER’S INSTRUCTIONS.
NEVER USE WITH A CHILD ABLE TO CLIMB OVER YARD OR DISLODGE/OPEN THE GATE.
THIS PRODUCT WILL NOT NECESSARILY PREVENT ALL ACCIDENTS.
KEEP AT LEAST 2 FEET FROM OPEN FLAME OR HEAT SOURCE.
NEVER LEAVE CHILD UNATTENDED.
USE ONLY WITH THE LOCKING/LATCHING MECHANISM SECURELY ENGAGED.
THIS PRODUCT INTENDED FOR USE WITH CHILDREN FROM 6 MONTHS UP TO 24 MONTHS OF AGE.
STOP USING 3-IN-1 SUPERYARD IF ANY PARTS ARE MISSING OR BECOME DAMAGED.
TO PREVENT FALLS,NEVER USE AT TOP OF STAIRS.
HARDWARE IS INCLUDED FOR USE IN SOLID MATERIALS ONLY, SUCH AS WOOD OR METAL.
NEVER LEAVE ANYTHING IN THE 3-IN-1 SUPERYARD THAT COULD PROVIDE A FOOTHOLD OR CREATE A DANGER
OF SUFFOCATION OR STRANGULATION.
ATTENTION:
1.REGULARLY CHECK THAT ALL FITTINGS AND COMPONENTS ARE SECURE AND THAT NO
COMPONENTS ARE WORN, BROKEN OR MISSING.
2.REGULARLY CHECK THAT ALL FITTINGS ARE SECURELY TIGHTENED AND THAT THE LOCKING
MECHANISM IS WORKING PROPERLY.
3.DO NOT USE THE PRODUCT IF ANY COMPONENTS ARE BROKEN OR MISSING.
4.REPLACEMENT PARTS SHOULD ONLY BE OBTAINED FROM NORTH STATES INDUSTRIES.

1617
14
13
15
21
18
19
21
13
14
15
16
17
18
1
1
1
1
1
1
1
NO.
Parts Name
Qty.
19
20
1
1
Door frame
Door panel
Release button
Left upper corner
Right upper corner
Door upper hinge
Door lower hinge
Upper locking housing
Lower locking housing
GATE PANEL
FIGURE 1
POSITION AND ADJUST THE
SECTIONS TO A HEXAGON.
20
Enclosure Set-up
page 2
UNPACK THE FOLDED ENCLOSURE
WITHOUT PRESSING ANY BUTTON.
NOTE: THE ARCHED DÉCOR SUPERYARD
SHOULD BE PLACED ON A FLAT
SURFACE.

page 3
FIGURE 4A
TURN SECTIONS TO ALIGN
HEXAGONAL MARK WITH ARROW
ON OPPOSITE HINGE. See Figure 2
PROPERLY SET-UP ENCLOSURE.
TURN EACH VERTICAL BAR COUNTER-CLOCKWISE (HAND-TIGHT).
SEE FIGURE 4C.
FIGURE 5
FIGURE 4B
FIGURE 2 FIGURE 3
FIGURE 4C
A
TO CONNECT THE END
SECTIONS, VERTICALLY
LIFT ONE PANEL
ALLOWING THE UPPER
AND LOWER HINGE
HOUSINGS TO SLIP INTO
PLACE IN THE MATING
PANEL.
INSERT THE BAR INTO
RECESS OF LOWER
HINGE MOUNT.
PRESS “A” DOWN
AND SLIDE IT INTO
UPPER HINGE, AS
SHOWN IN FIGURE 4B.

page 4
Procedure to open gate:
6A. Press the release button. 6B. Lift the gate panel upward. 6C. Swing gate open.
TO CLOSE
FIGURE 6A
6B 6C
If the mark of left upper corner does not align with the mark of upper locking housing, please make the adjustments below to
ensure that the door panel can be auto closed.
OK
FIGURE 7A 7B
7C
upper
lock rod
lock holder
upper
locking
housing
lower lock rod
lock holder
To close the door gate, release it and it will close automatically.
Try this action several times and make sure:
TO OPEN
Operation
FIGURE 8A
8B
8C
upper locking
housing
door
panel
left upper corner
NOTE: Always check to make sure the gate is securely latched after closing.
7A.The upper lock rod is completely
latched within the lock holder at
upper locking housing.
7B.The lower lock rod of the gate panel
fits securely into the lock holder of
gate frame.
7C.The mark on the left upper corner
should be aligned with the mark on
the upper locking housing, as shown
in figure 7C.
NOTE:
Please use two screwdrivers when tightening or loosening the screws(8C).
If the upper locking housing is offset toward the right(8A), please loosen the screw on upper locking housing, then adjust the
door panel and up
per locking housing until the two marks are aligned(8B). Make certain to retighten the screw(8C).

page 5
If the upper locking housing is misaligned downward(8I), please loosen the screw on door lower hinge(8J), then press the
door panel and door lower hinge apart(8K) until the two marks on the left corner are aligned. Make sure the screw is
retightened.
If the upper locking housing is misaligned upward(8F), please loosen the screw on door lower hinge(8G), then press the door
panel and the door lower hinge together(8H) until the two marks on the left corner are aligned.
Make sure the screw is retightened.
GATE STAY-OPEN FEATURE
Swing the gate to the open position to hold the gate open for easy access. See figure 9C.
Swing to the open position
If the upper locking housing is misaligned toward the left(8D), please loosen the screw on upper locking housing, then press
door panel and the upper locking housing together until the two marks are aligned(8E). Make certain the screw is retightened.
Gate in closed position 9B
9C
FIGURE 9A
8D
8E
8F 8G 8H
8I 8J 8K
left upper corner
upper locking
housing
door
panel
upper locking
housing
door lower
hinge
upper locking
housing
door lower
hinge
The stay-open(9A) feature is for adult use only. Once the gate is held open(9A), the automatic closing feature of the
gate will be disabled, so your child could move back and forth without restriction.

page 6
NOTE:
Please leave at least 0.4” from wall fittings to the wall corner, as shown in figure 11A.
Do not assemble the wall fittings as 11B.
Barrier Gate Set-up
Wall fittings - A side Wall fittings - B side
Socket Cap-E
Floor Spacer-D
Lower hinge holder
Lower hinge
housing
Wall fittings - A side Wall fittings - B side
BOTTOM HINGE
CUT LINE
C
UT
LIN
E
FLOOR
Wall fittings B
CUT LINE
CUT LINE
10D10BFIGURE 10A 10E 10F
Wall fittings A
BOTTOM HINGE
FLOOR
10C
Attach floor spacer-D to lower hinge housing.
Attach socket cap-E to lower hinge holder.
Position the template vertical to the floor and mark the screw holes.
Mount the wall fittings A, B, C onto the wall with screws included.
at least 0.4”
Wall Wall
FIGURE 11A 11B
Place panels on the mounted wall fittings, as shown in
Figure 12A and 12B
Insert removable vertical bars through wall fitting-C on both
sides of gate, positioning the bars in lower hinge housings.
Wall fittings - B sideWall fittings - A side Wall fittings - B sideWall fittings - A side
Wall
fitting-C
Wall
fitting-C
Wall
fitting-C
12B 12D12C
WALL MOUNTING
Wall
fitting-C
FIGURE 12A

page 7
Insert the vertical bars in the upper hinge housing and upper hinge holder, rotating the hand grips until they are hand-tight.
Wall fittings - B sideWall fittings - A side
Stair
Wall
Wall
16”
FIGURE 6A
Stair
Wall
Wall
FIGURE 13A 13B
FIGURE 14A
14C
NOTE:
a. The gate must be installed away from stairs so that a child will not be able to reach the bottom stair and crawl over
the gate. Do not install the gate as shown in Figures 14A and 14B.
b. The gate must be set up in a curve away from the stairs. There must be a minimum distance of 16” from gate to stairs
[14C,14D].
Wall
Wall
Wall
Wall
14B
14D
16”
16”
16”
Stair
Stair
If the gate does not stay closed, verify that the mark on the left upper corner of the gate is aligned with the mark on the
upper locking housing. Please adjust, as shown in Figures 8A-8C, to ensure that the gate can be auto closed.
Troubleshooting
Care
CLEANING:
Clean the Superyard using warm water and a mild detergent. Use a soft cloth or sponge to avoid
scratches. Never use solvents or chemicals to clean the Superyard.
North States Industries
1507 92nd Lane N.E., Blaine, MN 55449-4334
763-486-1756
www.northstatesind.com
Made in Guangdong China
NOTE: You can increase your 6-panel Superyard to 8 panels with a 2-panel extension (sold separately). Unlimited panels
may be attached together.
/







