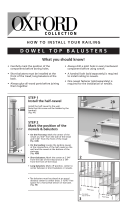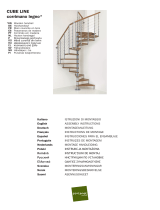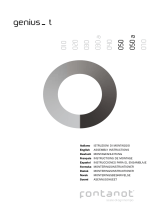
7 - kp
forbidden, for safety reasons, to get on the stair before having xed it to the oor (point 13) and strengthen it
(point 14). Adjust the height of the rise that you have calculated in point 2; check the horizontal position of the
tread and the alignment with the tread previous tread. Tighten nally the pieces B99 by both side of the support,
in order to avoid that the tread is to be modied in its trim (horizontality and verticality). Proceed in the same way
with the assembly of the remaining intermediate supports N21. On the angle treads (see g. 8) it is necessary
to carry out the drillings for connection with the supporting element, according to the chosen winding direction
(drill with drilling bit Ø 8,5 mm (
21
/
64
”
) for a depth of 30 mm (1
3
/
16
”
).
10. (see g. 9) – Fit the elements F23 onto the internal side of the angle treads L26, L27, L28 by using the
elements C57 (drill with drilling bit Ø 4.5 mm (
11
/
64
”
) for a depth of 30 mm (1
3
/
16
”
). To determine the position,
use a baluster C03 (H 1190 mm - 46
7
/
8
”
) as a vertical guide reference.
11. Insert the second-last support N22 (with the two articles N24 which are already inserted in) into the support
N21. Assemble the treads with the screws C53. Set up the rise which had been calculated before (look at point 2).
Unscrew the article N25 until the oor. Insert the support N23 and assemble it to the article N24. Fix the tread.
Control the horizontal and vertical line of the tread before and tighten denitively the articles B99.
12. Check for vertical position of the whole staircase and, if necessary, adjust by shifting the support N23.
13. Disassemble the rst tread and mark the holes on the oor. Drill the oor with bit Ø 14 mm (
35
/
64
”
) in accordance
with the holes which are on the support N23. Insert the plugs C47 and tighten denitively (g. 1)
14. (see g. 15) – Reinforce the staircase on the following places:
a) at an intermediate level of the staircase position the pole G08 to the oor, by using the articles D31, C35 et B20.
b) connect the staircase to the wall by using the element F12 together with the articles B13 (drill with drilling bit
Ø 14 mm (
35
/
64
”
) and the screws C57 (drill with drilling bit Ø 4.5 mm (
11
/
64
”
) strictly in the showen points. Cover
with the element B95.
Assembly of the railing
15. (see g. 6) – Fit the elements B65, C59, C54 into the balusters C03 (H 1190 mm - 46
7
/
8
”
) by using the tube
B68 to hammer in.
16. Assemble the elements F23 onto the straight treads using the upright C03 (H 1190 mm - 46
7
/
8
”
) to determine
the ideal position (the use of a spirit-level is advised). Mark the holes in accordance of the element F23. Drill
with bit Ø 4.5 mm (
11
/
64
”
) with a depth of 30 mm (1
3
/
16
”
).
17. Insert the connecting balusters C03 (H 1190 mm - 46
7
/
8
”
) between the treads. Position the balusters in a way,
that the holes of the xing element B65 be turned upwards as in g. 6. Tighten the elements B02 to the article
F23.
18. Take the distance between the three angle treads and cut on measure an upright C03 (H 1190 mm - 46
7
/
8
”
).
Connect afterwards with the help of this upright piece the three angle treads (g. 9).
19. Fit on the oor, in accordance with the rst upright (C03, H 1190 mm - 46
7
/
8
”
), the element F01, drilling with bit
Ø 8 mm (
5
/
16
”
). Use the elements C58, B12 and B02 (g. 1). Assemble the reinforcing element F07 at the rst
upright.
Pay attention: the rst upright must be cut considering the height of the other uprights.
20. Custom cut the handrail segments A11 (g. 10); assembly them with article B51 (g. 11). In order to obtain a
perfect tting, the handrail must do about an 1/8 rotation from the contact point, to the alignment point of the
lower slots (g. 12); if that does not happen, turn enough the thread element of the handrail, screwing it, with
elements B89 and B35 (g. 13). Fix the element A09 with article C43 (g. 1).
21. Connect the handrail to the balusters, by means of the article B49. Check the vertical position of the balusters.
22. Position the element F23 in the middle of the two uprights C03 (H 1190 mm). Cut the uprights of the middle
C03 (H 1190 mm - 46
7
/
8
”
) in the height considering the rest of the stair railing. Cut the intermediate balusters
C03 (H 1190 mm - 46
7
/
8
”
) to a length that has to be measured on the railing.
23. Insert the intermediate balusters C03 (H 1190 mm - 46
7
/
8
”
). Position the balusters in a way, that the holes of
the xing element B65 be turned upwards as in FIG.14. Tighten the articles B02.
24. Connect the balusters to the handrail by means of the screws B49. Check the vertical position of the balusters.
25. (see g. 14) – In order to reinforce the railing it is necessary to use the following elements :
a) – see drawing g. 14, below – connect together two balusters by using the elements F08, C49, C50 and a
piece of tube C03 (H 1190 mm - 46
7
/
8
”
).
b) – see drawing g. 14 above – connect a baluster to the wall by means of the article F09 together with the
pieces F08. Drill with drilling bit Ø 8 mm (
5
/
16
”
)and use the articles C49, C50, C58, B12.
26. (see g. 14) Complete the assembly of the railing by tting the pieces B82 to the bottom of the balusters.
27. (see g. 1) – Fit onto the supporting elements the lower closing lids D27, D28, D29.
28. (see g. 1) – Fit onto the supporting elements the lateral closing lids D30, proceeding as follows :
a) – hook the back side of the lid onto the curved side of the support.
b) – press the lid to the metal sheet, until the two elastic hooks spring into the holes.
After you have nished assembling the staircase,
please visit our website and send us your suggestions: www.arke.ws












