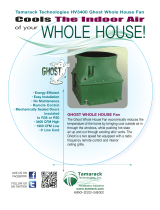Page is loading ...

P /N R AP 13
(R E T U R N AIR PAT H WAY )
G E T T H E TAM AR AC K
B a la nc es P ressure
P revents M old
a nd M ildew!
P erfec t B alanc e In-Door
Air P res s ure R elief S ys tem
RAP
PATE NTE D
We are the V in HVAC!
C onvenient W i- F i C ontrolled
E as y Ins ta llation
No M a intenanc e
3400 C F M High S peed
1900 C F M L ow S peed
6’ L ine C ord
M ec ha nic a lly S e a led D oors
Ins ula te d to R 38 or R 50
The G hos t HV3400 Wi-Fi Whole Hous e Fan
The HV1600 Wi- F i Whole Hous e Fan
C onvenient W i-F i C ontrolled
Mec hanic ally S ealed Doors
Ins ula ted up to R 50
Horizontal or Vertic al Ins tallation
Fits 16” or 24” On C enter J ois ts
No J ois t C utting Nec es s ary
3 Yea r L imited Wa rranty
As s embled in the U S A
E as y Ins tallation
No M aintenanc e
WiFi C ontrolled
1600 C F M High S peed
1150 C F M L ow S peed
6’ Line C ord
J us t Tap
the App
and S et
the F an!
AS SE EN ON
“AS K T HIS O LD
HOUS E ”
All of Tamarack Technolgoies
R.A.P Transfer Grilles
Now BPI Listed
Look For The Seal!
™
Simple Pressure Imbalance
Encourages Mold Growth
Closing a bedroom door will cause a
pressure imbalance in homes that have
central air returns. This pressure imbalance
causes the air handler to work harder and be
less efficient. If you install a R.A.P. or Perfect
Balance, this will allow the air that’s trapped by
the closed door to return to the central air
return. Thus allowing better air-flow and a
much more efficient HVAC system and will
eliminate the Hot and Cold spots in
unbalanced rooms.
All new construction models include
Each unit consists of two
white R/A grilles, galvanized
steel frame and interior
baffle.
Tamarack Technologies
tamtech.com
1-800-222-5932

13 ⁄ “x 13⁄”
15 / “x 9/”
13 ⁄ “x 7⁄”
13 /”x 5/”
15 / “x 7/”
+.125”/- .000”
13/”x5/”
13/”x7 /”
13/”x13 /”
15/“x 7/”
15
/“x 9/”
14⁄ “x 8⁄”
14 “x 14”
16”x 9⁄”
16”x 7⁄”
14/ “x 6”
You C an’t B eat the R AP for Healthy Air P res s ure B alanc e!
One P iece Frame for New C onstruction
Telescoping Frame for Existing Construction
Sizes
Rough
Opening
Grille
Dimensions
Flange
Dimensions
Air Flow
5 pascals
12.4N
12.6N
12.12N
14.6N
14.8N
12/”x4/”
12/”x 6/”
12/”x12 /”
14/”x8/”
14/”x6/”
61 CFM
82 CFM
174 CFM
146 CFM
117 CFM
Sizes
Rough
Opening
Grille
Dimensions
Flange
Dimensions
Air Flow
5 pascals
12.4R
12.6R
12.12R
14.6R
14.8R
12/”x4/”
12/”x 6/”
12/”x12 /”
14/”x8/”
Get the R.A.P.
Economical
Easy Installation
Innovative Design
No Mechanical Parts
Made In The USA
Dampens Light and Sound
800-222-5932
P erfec t B alanc e In-Door
Air P res s ure R elief S ys tem
S P E C IF IC AT ION S
P roduc t L ength................................................. 27-1/4”
Grille L ength ............................................................ 25”
Height .................................................................. 4-3/4”
Depth ................................................................... 1-5/8”
C olor ................................................. White (P aintable)
• E lim ina tes pressure
imba lanc es
• Allow s H VAC s ys te ms
to run
tly
• M a de in U S A L ifetime
gua rantee
• Inexpens ive
• E a s y to ins tall
• Dura ble high- im pa c t
pla s tic
• No moving parts
• R epla c es c ros s over
or jump duc ts , retur n
grille s duc ted to
furna c e or a ir
c onditioner
• Nois e a nd light
diminis hing grille a nd
MAS ONIT E INTE R NATIONAL ,
TE S T E D AND AP P R OVE D THE P E R -
FE C T B AL ANC E
®
FOR U SE IN T HE IR
“S AF E N ’ S OUN D™ INTE R IOR DOO R
AS SEE N IN “ F INE HO M E -
B UIL DIN G ” M AG AZ IN E
PATE NT E D
• Patented
61 CFM
82 CFM
174 CFM
146 CFM
117 CFM
CFM @ 5 Pascals................................................ 136 CFM
The Door R.A.P. ts a standard
1/ hollow core door.
14/”x6/”
13/”x 5/”
13/”x 7/”
13/”x 13/”
15/ “x 9/”
New Construction R.A.P. Specications
Retrot R.A.P. Specications
+.125”/- .000”
Tamarack
Te
c
hnol
o
gies
will ho
nor all new door
manufacturer’
s l
imited
warranties when installing
the Perfect Balance® Door R.A.P. Tamarack
will DOUBLE the warranty period from 1 year
to 2
years.(Please visit the appropriate
door
manufacturer’s website for their specific
warranty details).
P/N RAP 13
All Dimensions Tolerance
All Dimensions Tolerance
15/“x 7/”
/











