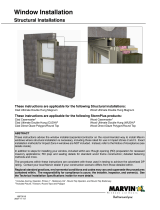
o
protect
Installation Instructions For All Fixed Windows With Mounting Fin
Includes all of the following series:
Z15 / FL15 / AZ30 / FL30 / V1500 / V1580 / V300 / V380 / VT15 / LH1
MIL1 / MIL138 / GB2000 / GB2080 / FL2000 / AZ2080
Note: We strongly recommend the use of flashing and/or flashing tapes and sill pans as stated in ASTM E 2112-01. However, due t
variation in codes and building types, it is left up to the end user to determine the proper installation of these items.
LEAVE THE BUBBLE WRAP ON! Before installing your window, the bubble wrap may be peeled back for inspection, but please re-stick the wrap to
the blocks from scratches and other damage until construction is complete.
Step 1 Measure to be sure the opening is 3/8" to 1/2" larger than the window size both vertically and horizontally.
* Though not necessary, you may wish to pre-drill the installation holes in the fin at this time.
Disregard the pre-punched holes in the mounting fin, as they are not necessarilly spaced correctly.
Step 2 Apply a generous bead of silicone to the backside of the mounting fin. Use enough silicone to sufficiently fill all voids between the
fin and the wall sheathing.
Step 3 Insert the window into the opening from the outside. The window is labeled "inside" and "outside", but if these labels have been
removed, the glazing bead should always be to the inside of the building.
Step 4 Install shims under the sill, adjusting them until the unit is plumb in the opening. Shims should be installed under the sill every 2 feet.
The window should be basically centered in the opening with no more than 1/4" gap between the window and wall framing.
Step 5 Install a #10 x 1-1/2" screw 4" from the corner of the fin at each end of the head, sill and both jambs.
Step 6 Install the remaining fasteners in 8" increments from the corner screws to the center of each frame member. Use care not to over-
tighten the screws and pull them through the fin. Also, make sure the screws go in straight and do not cause the frame to bow.
Fastener quantities needed in each side of frame to achieve 8" spacing
Length of Frame Member 10" 18" 26" 34" 42" 50" 58" 66" 74" 82" 90" 98"
Number of Fasteners 2 3 4 5 6 7 8 9 10 11 12 13
Step 7 Remove excess silicone "squeeze out" from around the fin and inspect for holes or voids. Use silicone to fill any voids.
Step 8 If desired, a foam insulation can be applied to the interior gap between the window and wall framing. If applied,
this must be the
NON EXPANDING TYPE FOAM.
Step 9 Since these windows are typically used in rooms with high moisture, ie; bathrooms, it is recommended that the interior gap
between the window and wall framing also be sealed with silicone and tooled so as not to interfere with the installation of
wallboard, tile or trim.
Step 10 Once all construction is complete, remove the bubble wrap from the inside and outside of the window. If necessary, clean the
blocks with a mild detergent and warm water using a soft cloth.
Failure to follow these procedures will void any and all warranties
4" 4"8"8"8"8"
(Jambs, Head and Sill)
Maximum Fastener Spacing
Exterior View o f
Fixed W indow
Screws
#10
Mounting
Fin
Cross Section View
Screw
#10 x 1-1/
Silicone
2"
Silicone
Wall Framing
Exterior Sheathing
Glazing Bead

